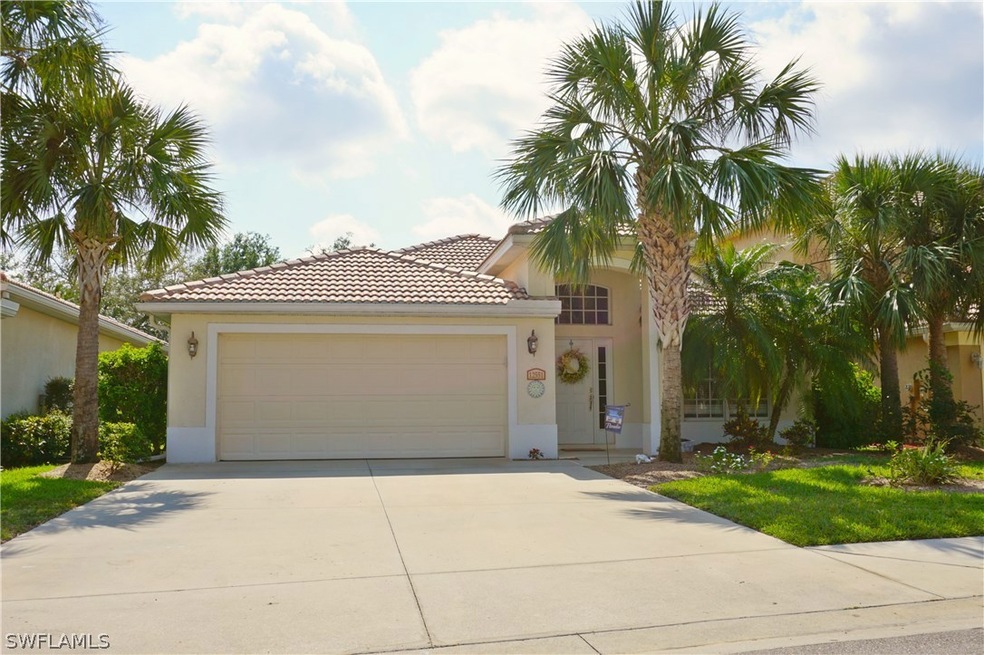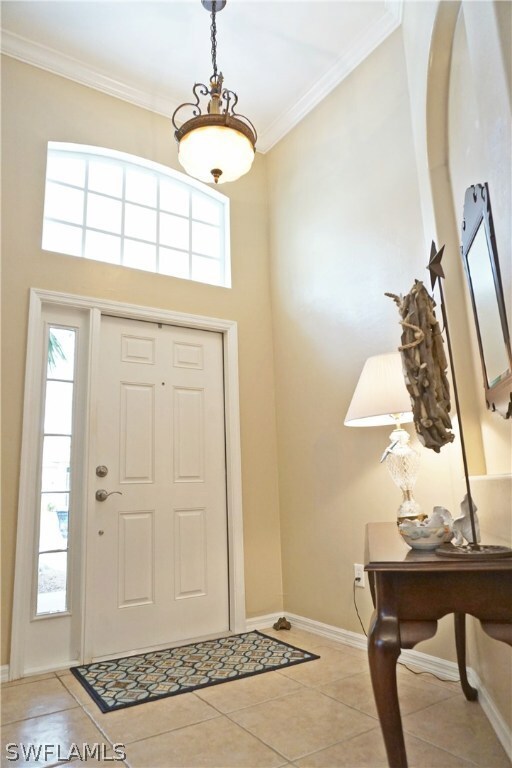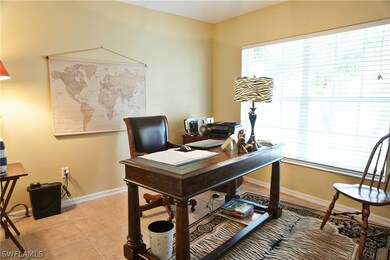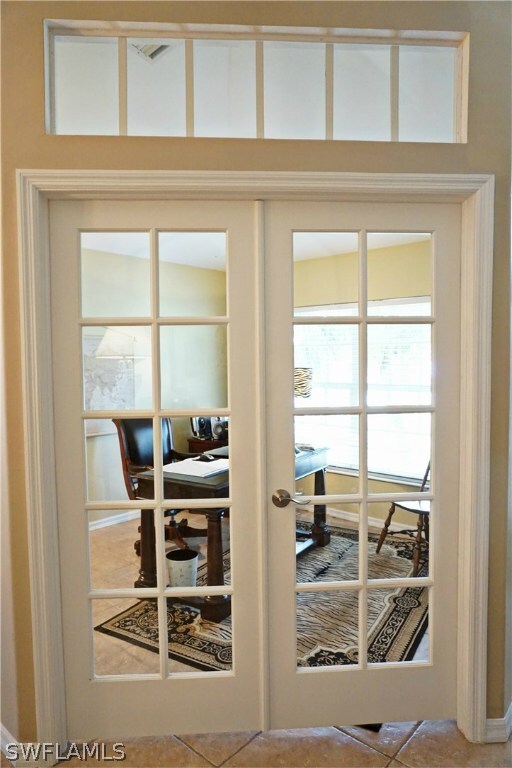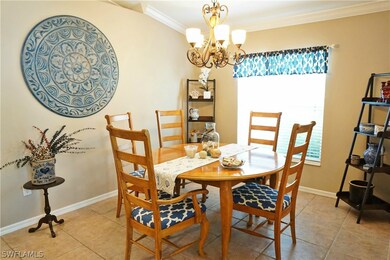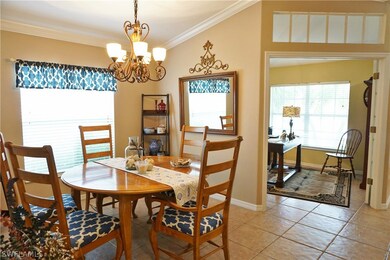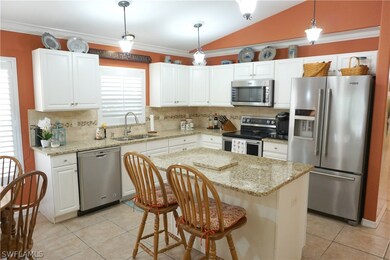
12551 Stone Tower Loop Fort Myers, FL 33913
Gateway NeighborhoodHighlights
- Fitness Center
- Clubhouse
- Community Pool
- Gated with Attendant
- Vaulted Ceiling
- Tennis Courts
About This Home
As of May 2018Gorgeous Home with Recent Upgrades throughout! This 3 Bedroom + Den, 2 Bath Home features a New AC System (2018), New Hot Water Heater (2018) and a completely remodeled Kitchen featuring New Granite Counters w/Tile Backsplash (2017), Updated Maytag Stainless Steel Appliances (2017) including French Door Refrigerator, Pendant Lighting, Double Door Pantry & Built-In Desk w/Granite Counters & Tile Backsplash as well. Additional highlights include Crown Molding, Den w/French Doors & Transom Window, Tile Flooring through the entire home, Updated Fans & Fixtures, Vaulted Ceilings and Updated Washer & Dryer (2016). The Master Suite has a Huge Walk-In Closet, Dual Sinks, Garden Tub, Walk-In Shower and its own Sitting Room/Office. This Home is a Must See! Exterior of the home features a screened Lanai w/Tile Flooring and Lush Landscaping. Stoneybrook at Gateway is a 24 hour manned gated community w/low HOA fees, full clubhouse, fitness, inline skating, basketball, volleyball, tennis, ballparks, playground & many more amenities!
Last Agent to Sell the Property
The Maciaszek Real Estate Agen License #258018112 Listed on: 03/21/2018
Last Buyer's Agent
Crystal Wiser
RE/MAX Realty Group License #251502264
Home Details
Home Type
- Single Family
Est. Annual Taxes
- $3,641
Year Built
- Built in 2005
Lot Details
- 7,405 Sq Ft Lot
- Lot Dimensions are 50 x 146 x 50 x 145
- Northwest Facing Home
- Rectangular Lot
- Sprinkler System
- Property is zoned RPD
HOA Fees
- $121 Monthly HOA Fees
Parking
- 2 Car Attached Garage
- Garage Door Opener
Home Design
- Tile Roof
- Stucco
Interior Spaces
- 2,001 Sq Ft Home
- 1-Story Property
- Built-In Features
- Vaulted Ceiling
- Ceiling Fan
- Shutters
- Single Hung Windows
- Sliding Windows
- French Doors
- Entrance Foyer
- Formal Dining Room
- Home Office
- Tile Flooring
Kitchen
- Eat-In Kitchen
- Breakfast Bar
- Self-Cleaning Oven
- Range
- Microwave
- Dishwasher
- Kitchen Island
- Disposal
Bedrooms and Bathrooms
- 3 Bedrooms
- Split Bedroom Floorplan
- Walk-In Closet
- 2 Full Bathrooms
- Dual Sinks
- Bathtub
- Separate Shower
Laundry
- Dryer
- Washer
Home Security
- Security Gate
- Fire and Smoke Detector
Outdoor Features
- Screened Patio
- Porch
Utilities
- Central Heating and Cooling System
- Underground Utilities
- High Speed Internet
- Cable TV Available
Listing and Financial Details
- Legal Lot and Block 83 / A
- Assessor Parcel Number 31-44-26-28-0000A.0830
Community Details
Overview
- Association fees include management, cable TV, legal/accounting, recreation facilities, reserve fund, road maintenance, street lights, security
- Association Phone (239) 561-0578
- Stoneybrook Subdivision
Amenities
- Clubhouse
- Community Library
Recreation
- Tennis Courts
- Community Basketball Court
- Bocce Ball Court
- Community Playground
- Fitness Center
- Community Pool
- Community Spa
- Park
- Dog Park
- Trails
Security
- Gated with Attendant
Ownership History
Purchase Details
Home Financials for this Owner
Home Financials are based on the most recent Mortgage that was taken out on this home.Purchase Details
Home Financials for this Owner
Home Financials are based on the most recent Mortgage that was taken out on this home.Purchase Details
Home Financials for this Owner
Home Financials are based on the most recent Mortgage that was taken out on this home.Purchase Details
Home Financials for this Owner
Home Financials are based on the most recent Mortgage that was taken out on this home.Purchase Details
Home Financials for this Owner
Home Financials are based on the most recent Mortgage that was taken out on this home.Similar Homes in the area
Home Values in the Area
Average Home Value in this Area
Purchase History
| Date | Type | Sale Price | Title Company |
|---|---|---|---|
| Warranty Deed | $262,000 | Jewel Stone Title Ins Agency | |
| Warranty Deed | $185,000 | Security Title & Trust Inc | |
| Warranty Deed | $140,000 | Attorney | |
| Warranty Deed | $364,800 | North American Title Company | |
| Special Warranty Deed | $235,100 | North American Title Company |
Mortgage History
| Date | Status | Loan Amount | Loan Type |
|---|---|---|---|
| Open | $51,428 | FHA | |
| Open | $257,254 | FHA | |
| Previous Owner | $112,000 | New Conventional | |
| Previous Owner | $291,800 | Fannie Mae Freddie Mac | |
| Previous Owner | $130,000 | Fannie Mae Freddie Mac |
Property History
| Date | Event | Price | Change | Sq Ft Price |
|---|---|---|---|---|
| 05/16/2018 05/16/18 | Sold | $262,000 | -4.7% | $131 / Sq Ft |
| 04/16/2018 04/16/18 | Pending | -- | -- | -- |
| 03/21/2018 03/21/18 | For Sale | $274,900 | +48.6% | $137 / Sq Ft |
| 04/24/2013 04/24/13 | Sold | $185,000 | -6.6% | $92 / Sq Ft |
| 03/28/2013 03/28/13 | Pending | -- | -- | -- |
| 03/21/2013 03/21/13 | For Sale | $198,000 | -- | $99 / Sq Ft |
Tax History Compared to Growth
Tax History
| Year | Tax Paid | Tax Assessment Tax Assessment Total Assessment is a certain percentage of the fair market value that is determined by local assessors to be the total taxable value of land and additions on the property. | Land | Improvement |
|---|---|---|---|---|
| 2024 | $4,103 | $219,189 | -- | -- |
| 2023 | $4,103 | $212,805 | $0 | $0 |
| 2022 | $4,248 | $206,607 | $0 | $0 |
| 2021 | $4,125 | $205,904 | $53,965 | $151,939 |
| 2020 | $4,022 | $197,820 | $52,960 | $144,860 |
| 2019 | $3,816 | $193,783 | $50,410 | $143,373 |
| 2018 | $3,730 | $187,094 | $0 | $0 |
| 2017 | $3,641 | $183,246 | $0 | $0 |
| 2016 | $3,528 | $180,585 | $41,000 | $139,585 |
| 2015 | $3,494 | $180,881 | $39,500 | $141,381 |
| 2014 | $3,351 | $176,814 | $31,000 | $145,814 |
| 2013 | -- | $156,195 | $25,000 | $131,195 |
Agents Affiliated with this Home
-
Heather Maciaszek

Seller's Agent in 2018
Heather Maciaszek
The Maciaszek Real Estate Agen
(239) 851-7653
50 in this area
94 Total Sales
-
Darin Maciaszek

Seller Co-Listing Agent in 2018
Darin Maciaszek
The Maciaszek Real Estate Agen
(239) 233-4346
44 in this area
84 Total Sales
-
C
Buyer's Agent in 2018
Crystal Wiser
RE/MAX
-
Donald Deluca
D
Seller's Agent in 2013
Donald Deluca
Royal Shell Real Estate, Inc
(239) 395-9170
7 Total Sales
-
O
Buyer's Agent in 2013
OTHER OTHER
Other
Map
Source: Florida Gulf Coast Multiple Listing Service
MLS Number: 218022401
APN: 31-44-26-28-0000A.0830
- 12554 Ivory Stone Loop
- 12569 Stone Tower Loop
- 12506 Ivory Stone Loop
- 12508 Stone Tower Loop
- 12635 Stone Tower Loop
- 12516 Stone Valley Loop
- 12914 Stone Tower Loop Unit 3
- 12883 Ivory Stone Loop
- 12440 Crooked Creek Ln
- 12419 Jewel Stone Ln
- 12718 Stone Tower Loop
- 12862 Stone Tower Loop
- 12455 Muddy Creek Ln
- 12420 Muddy Creek Ln
- 12637 Stone Valley Loop
- 9846 Weather Stone Place
- 12353 Crooked Creek Ln
- 12391 Muddy Creek Ln
- 12379 Muddy Creek Ln
- 9649 Blue Stone Cir
