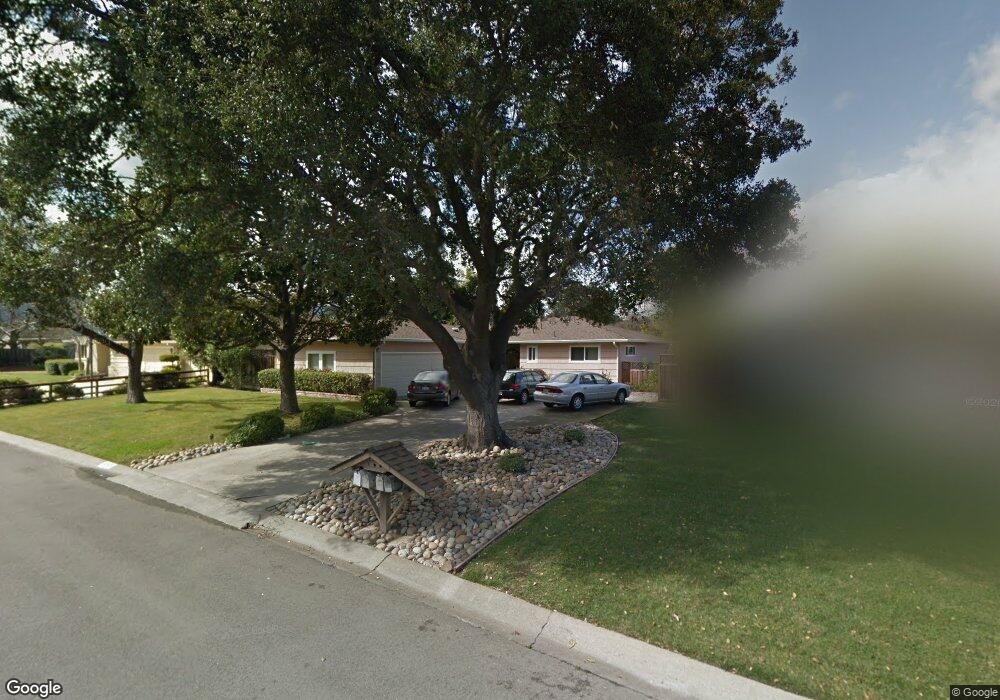12553 Brookglen Dr Saratoga, CA 95070
West San Jose NeighborhoodEstimated Value: $3,110,000 - $3,803,254
3
Beds
3
Baths
1,964
Sq Ft
$1,786/Sq Ft
Est. Value
About This Home
This home is located at 12553 Brookglen Dr, Saratoga, CA 95070 and is currently estimated at $3,507,314, approximately $1,785 per square foot. 12553 Brookglen Dr is a home located in Santa Clara County with nearby schools including Blue Hills Elementary School, Joaquin Miller Middle, and Lynbrook High School.
Ownership History
Date
Name
Owned For
Owner Type
Purchase Details
Closed on
Apr 4, 2024
Sold by
Sandee Pascoe Trust and Pascoe Sandra J
Bought by
Sandra Jean Pascoe Trust and Pascoe
Current Estimated Value
Purchase Details
Closed on
Apr 6, 2005
Sold by
Pascoe Sandra J
Bought by
Pascoe Sandra J
Purchase Details
Closed on
Nov 19, 2003
Sold by
Pascoe Sandra J
Bought by
Pascoe Sandra J
Purchase Details
Closed on
Nov 21, 2002
Sold by
Pascoe Sandra J
Bought by
Pascoe Sandra J
Home Financials for this Owner
Home Financials are based on the most recent Mortgage that was taken out on this home.
Original Mortgage
$166,000
Interest Rate
6.28%
Purchase Details
Closed on
Jan 10, 1996
Sold by
Pascoe Dennis C and Pascoe Sandra J
Bought by
Pascoe Sandra J
Create a Home Valuation Report for This Property
The Home Valuation Report is an in-depth analysis detailing your home's value as well as a comparison with similar homes in the area
Home Values in the Area
Average Home Value in this Area
Purchase History
| Date | Buyer | Sale Price | Title Company |
|---|---|---|---|
| Sandra Jean Pascoe Trust | -- | None Listed On Document | |
| Pascoe Sandra J | -- | -- | |
| Pascoe Sandra J | -- | -- | |
| Pascoe Sandra J | -- | Fidelity National Title Ins | |
| Pascoe Sandra J | -- | -- |
Source: Public Records
Mortgage History
| Date | Status | Borrower | Loan Amount |
|---|---|---|---|
| Previous Owner | Pascoe Sandra J | $166,000 |
Source: Public Records
Tax History Compared to Growth
Tax History
| Year | Tax Paid | Tax Assessment Tax Assessment Total Assessment is a certain percentage of the fair market value that is determined by local assessors to be the total taxable value of land and additions on the property. | Land | Improvement |
|---|---|---|---|---|
| 2025 | $9,415 | $746,474 | $405,779 | $340,695 |
| 2024 | $9,415 | $731,838 | $397,823 | $334,015 |
| 2023 | $9,345 | $717,489 | $390,023 | $327,466 |
| 2022 | $9,419 | $703,422 | $382,376 | $321,046 |
| 2021 | $9,297 | $689,630 | $374,879 | $314,751 |
| 2020 | $9,165 | $682,560 | $371,036 | $311,524 |
| 2019 | $8,941 | $669,177 | $363,761 | $305,416 |
| 2018 | $8,724 | $656,057 | $356,629 | $299,428 |
| 2017 | $8,723 | $643,194 | $349,637 | $293,557 |
| 2016 | $8,308 | $630,583 | $342,782 | $287,801 |
| 2015 | $8,225 | $621,112 | $337,634 | $283,478 |
| 2014 | $8,001 | $608,947 | $331,021 | $277,926 |
Source: Public Records
Map
Nearby Homes
- 12140 Woodside Dr
- 19423 Vineyard Ln
- 19113 Vineyard Ln
- 11010 Maple Place Unit 25-06 Plan 4
- 10750 Elm Cir Unit 88-17 Plan 2
- 10730 Elm Cir Unit 86-17 Plan 2
- 11315 Cottonwood Place Unit 39-09 Plan 3
- Plan 2 at The Elms
- Plan 3 at The Elms
- Plan 4 at The Elms
- 11645 Redwood Place Unit 56-12 Plan 4
- 11210 Cottonwood Place Unit 35-08 Plan 4
- 11220 Cottonwood Place Unit 36-08 Plan 2
- 11115 Maple Place Unit 30-07
- 11240 Cottonwood Place Unit 38-08 Plan 3
- 19437 Via Real Dr
- 11125 Maple Place Unit 31-07 Plan 2
- 13010 Glen Brae Dr
- 11145 Maple Place Unit 33-07 Plan 2
- 11155 Maple Place Unit 34-07 Plan 3
- 12541 Brookglen Dr
- 19131 Bellwood Dr
- 12558 Palmtag Dr
- 12546 Palmtag Dr
- 19161 Bellwood Dr
- 12550 Brookglen Dr
- 12534 Palmtag Dr
- 19134 Bellwood Dr
- 12522 Palmtag Dr
- 12534 Brookglen Dr
- 12517 Brookglen Dr
- 12564 Brookglen Dr
- 19156 Bellwood Dr
- 12510 Palmtag Dr
- 12555 Palmtag Dr
- 12543 Palmtag Dr
- 12533 Palmtag Dr
- 19175 Bellwood Dr
- 12505 Brookglen Dr
- 19178 Bellwood Dr
