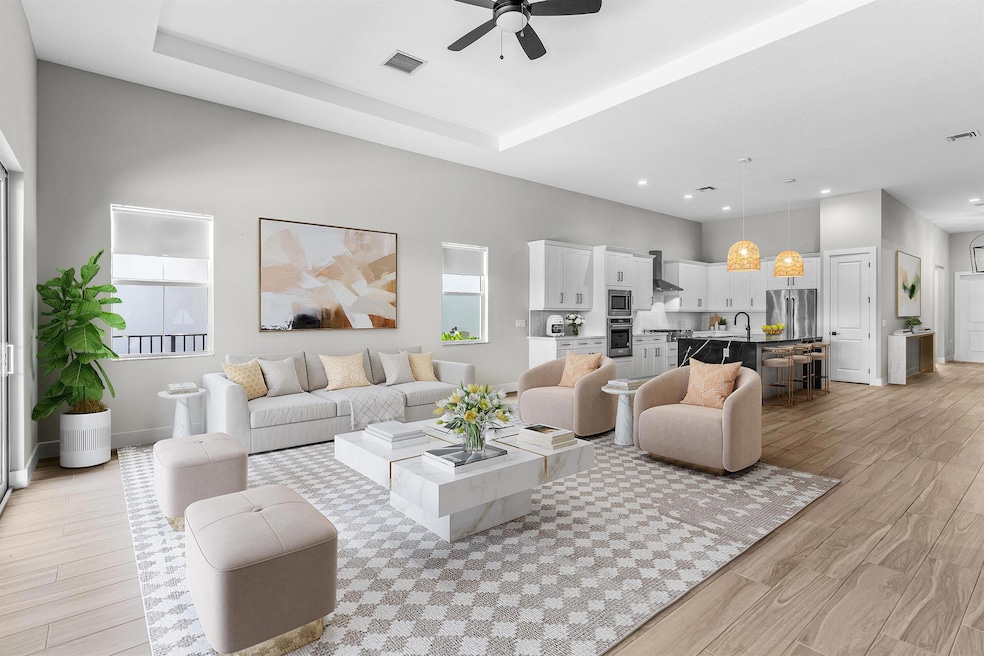
12553 Nautilus Cir Palm Beach Gardens, FL 33412
Avenir NeighborhoodEstimated payment $6,670/month
Highlights
- Lake Front
- Private Pool
- Clubhouse
- Pierce Hammock Elementary School Rated A-
- Gated Community
- Roman Tub
About This Home
Nestled Palm Beach Gardens Premier community of Avenir, this stunning 2023 single-story residence could be yours. This home offers 3 bedrooms, 2.5 baths, with 2824 ft. of refined open concept Living. Boasting all Tile floors, designer, quartz counter, stainless steel appliances, double ovens, and a show-stopping waterfall edge Island, this home flows effortlessly to a covered lanai with your own pool and outdoor shower, perfect for Florida Living. Avenir residents enjoy world class resort style amenities such as resort pools, cabanas, full service, restaurant, poolside bar, fitness, studio, Pickleball, tennis, and more. With A-Rated schools, major shopping at Gardens mall, proximity to top golf courses this home combines luxury, lifestyle, and location in one irresistible package.
Home Details
Home Type
- Single Family
Est. Annual Taxes
- $18,833
Year Built
- Built in 2023
Lot Details
- 7,000 Sq Ft Lot
- Lake Front
- Fenced
- Sprinkler System
- Property is zoned PDA(ci
HOA Fees
- $225 Monthly HOA Fees
Parking
- 2 Car Attached Garage
- Garage Door Opener
Home Design
- Flat Roof Shape
- Tile Roof
- Concrete Roof
Interior Spaces
- 2,824 Sq Ft Home
- 1-Story Property
- Custom Mirrors
- Furnished or left unfurnished upon request
- High Ceiling
- Entrance Foyer
- Great Room
- Family Room
- Formal Dining Room
- Tile Flooring
- Lake Views
Kitchen
- Eat-In Kitchen
- Breakfast Bar
- Built-In Oven
- Gas Range
- Microwave
- Dishwasher
- Disposal
Bedrooms and Bathrooms
- 3 Bedrooms
- Split Bedroom Floorplan
- Walk-In Closet
- Dual Sinks
- Roman Tub
- Separate Shower in Primary Bathroom
Laundry
- Laundry Room
- Dryer
- Washer
- Laundry Tub
Home Security
- Security Gate
- Impact Glass
- Fire and Smoke Detector
Pool
- Private Pool
- Fence Around Pool
- Pool Equipment or Cover
Outdoor Features
- Patio
Schools
- Pierce Hammock Elementary School
- Osceola Creek Middle School
- Palm Beach Gardens High School
Utilities
- Central Heating and Cooling System
- Gas Water Heater
- Cable TV Available
Listing and Financial Details
- Assessor Parcel Number 52414215010001000
- Seller Considering Concessions
Community Details
Overview
- Association fees include common areas, ground maintenance, recreation facilities, security
- Built by Toll Brothers
- Avenir Subdivision
Amenities
- Clubhouse
- Bike Room
Recreation
- Tennis Courts
- Community Basketball Court
- Pickleball Courts
- Bocce Ball Court
- Community Pool
- Community Spa
- Park
- Trails
Security
- Gated Community
Map
Home Values in the Area
Average Home Value in this Area
Tax History
| Year | Tax Paid | Tax Assessment Tax Assessment Total Assessment is a certain percentage of the fair market value that is determined by local assessors to be the total taxable value of land and additions on the property. | Land | Improvement |
|---|---|---|---|---|
| 2024 | $18,833 | $752,116 | -- | -- |
| 2023 | $7,856 | $159,500 | $0 | $0 |
| 2022 | $7,675 | $145,000 | $0 | $0 |
| 2021 | $6,169 | $70,000 | $70,000 | $0 |
| 2020 | $4,747 | $70,000 | $70,000 | $0 |
Property History
| Date | Event | Price | Change | Sq Ft Price |
|---|---|---|---|---|
| 07/29/2025 07/29/25 | For Sale | $895,000 | -- | $317 / Sq Ft |
Purchase History
| Date | Type | Sale Price | Title Company |
|---|---|---|---|
| Special Warranty Deed | $924,170 | Westminster Abstract | |
| Special Warranty Deed | $924,170 | Westminster Abstract | |
| Special Warranty Deed | $2,733,966 | Toll Bros Inc |
Similar Homes in the area
Source: BeachesMLS
MLS Number: R11110312
APN: 52-41-42-15-01-000-1000
- 12484 Nautilus Cir
- 12454 Nautilus Cir
- 12614 Nautilus Cir
- 12618 Nautilus Cir
- 12277 Waterstone Cir
- 12289 Waterstone Cir
- 9929 Regency Way
- 12225 Waterstone Cir
- 12119 Waterstone Cir
- 12151 Waterstone Cir
- 12136 Waterstone Cir
- 10005 Driftwood Way
- 10009 Driftwood Way
- 9953 Seagrass Way
- 10025 Driftwood Way
- 10148 Driftwood Way
- Isabella Plan at Regency at Avenir - Tradewinds Collection
- Kaley Plan at Regency at Avenir - Tradewinds Collection
- Samantha Plan at Regency at Avenir - Palms Collection
- Lewiston Plan at Regency at Avenir - Tradewinds Collection
- 12542 Nautilus Cir
- 12504 Nautilus Cir
- 12597 Nautilus Cir
- 12420 Nautilus Cir
- 12404 Nautilus Cir
- 12719 Nautilus Cir
- 12711 Nautilus Cir
- 12289 Waterstone Cir
- 12692 Nautilus Cir
- 12874 Crane Crossing
- 12865 Wingspan Ct
- 12526 Solana Bay Cir
- 9296 Crestview Cir
- 12466 Solana Bay Cir
- 9346 Crestview Cir
- 9975 Migration Point
- 9979 Migration Point
- 13069 Feathering Way
- 13075 Feathering Way
- 10444 Northbrook Cir






