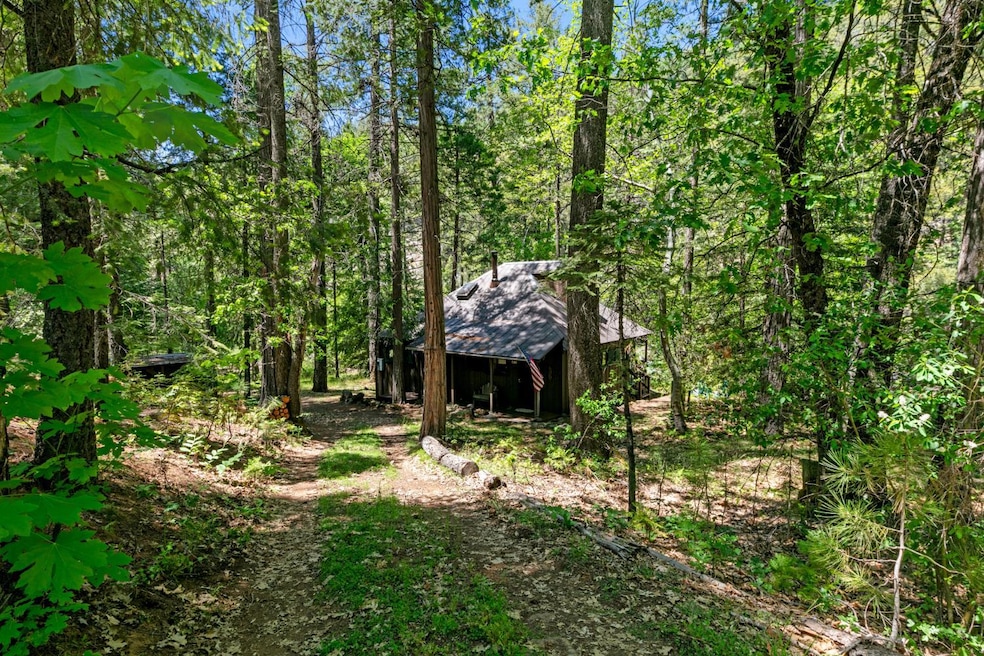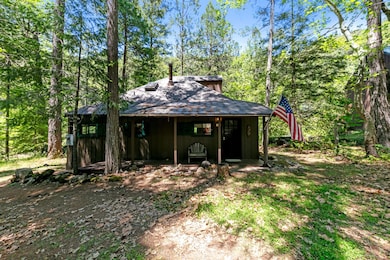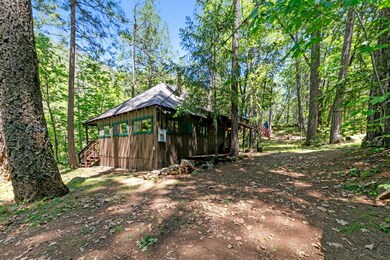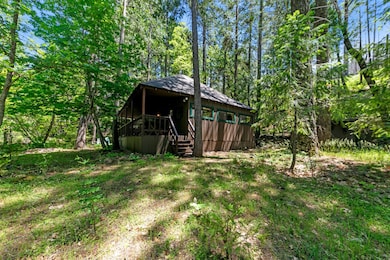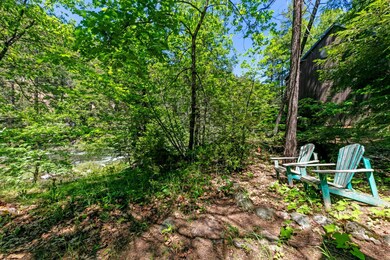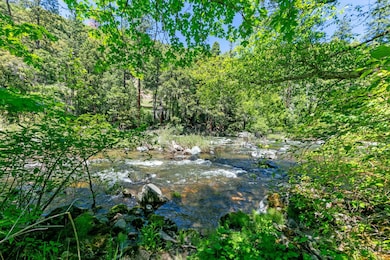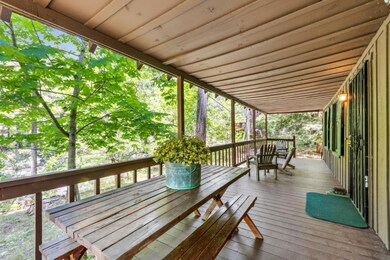Escape to tranquility with this well maintained 1922-era cabin nestled along the American River on a flat, scenic lot. At a cool 4,000 ft elevation, this charming retreat offers the perfect escape from valley heat, ideal for spring, summer,& fall getaways. Sleeps 7 comfortably, fully furnished (inventory list available). Enjoy hardwood floors, w/a private bedroom and full bath on the entry level. The upstairs loft, bathed in natural light from 2 skylights for stargazing. The living room is a haven of comfort, featuring two leaded picture windows with stunning, wide-open river views and your backyard is the American River itself! A woodstove keeps the cabin warm on cool summer nights, with ample storage throughout. Cook in style with a retrofitted Hotpoint high-legged cook stove and oven, complemented by a glass-door cabinet with deep, wide shelving for all your culinary needs. Relax on two covered porches (front and back) with breathtaking forest and river views. Swim and fish in the deep pools just steps from your door. A convenient storage shed keeps your gear organized. This cabin is more than a home it's a lifestyle. Whether you're seeking a weekend retreat or a seasonal escape, this riverfront gem offers timeless charm and modern comfort. Enjoy the best of nature right here!

