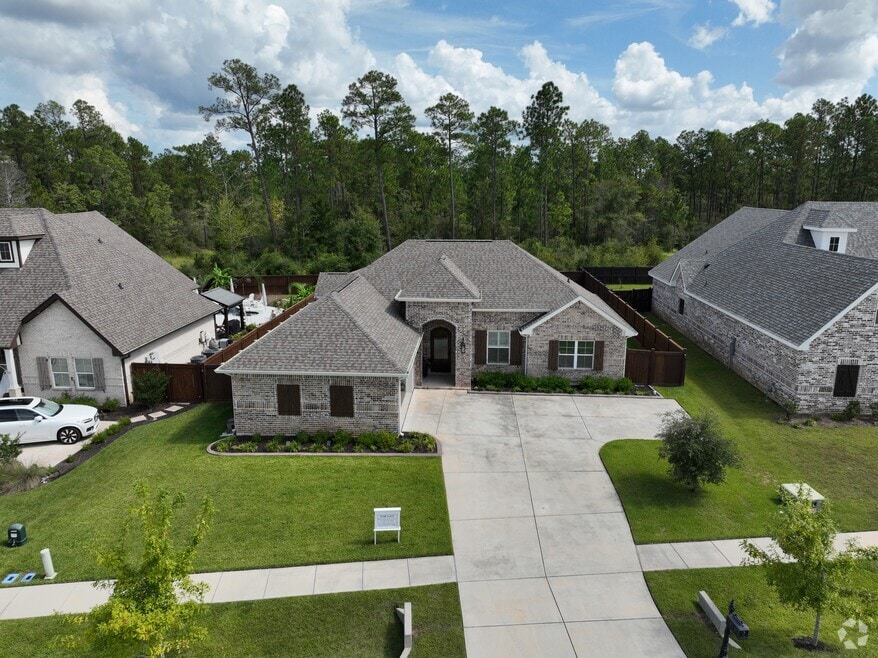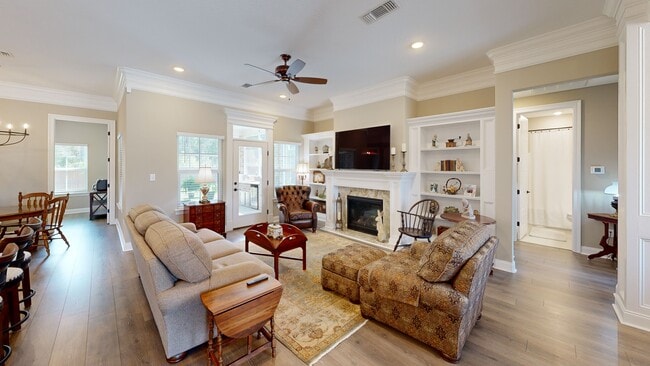
12554 Alphabet Rd Gulfport, MS 39503
Orange Grove NeighborhoodEstimated payment $2,712/month
Highlights
- Hot Property
- Open Floorplan
- Outdoor Kitchen
- Fishing
- Community Lake
- Golf Cart Garage
About This Home
This beautifully maintained 3 bedroom, 2 bathroom home is packed with upgrades and thoughtful design. High ceilings and Eight foot doors throughout. The chef's kitchen features a double oven, gas cooktop, pot filler, ceramic farmhouse sink, and a spacious island. The living room offers a cozy gas fireplace, built-ins, and access to a butler's pantry with wine rack.
The primary suite is a retreat with a custom walk-in closet (complete with wood shelving and a movable folding station) and a luxurious walk-in shower.
Enjoy outdoor living with a screened-in back patio, built-in outdoor kitchen, epoxy Pebble Tec flooring, and a fenced yard with plenty of space for a pool. Additional features include:
✔️ 24kW whole-house Generac generator
✔️ Spray foam insulation for energy efficiency
✔️ Gutters & electronic front screen
✔️ Epoxy flooring in garage with custom workbenches in the shop area
Florence Gardens amenities include sidewalks, walking trails, community pool, fishing lake, and school—something for everyone!
This turnkey home is ready for you to move right in. Don't miss out—schedule your showing today!
Home Details
Home Type
- Single Family
Est. Annual Taxes
- $3,270
Year Built
- Built in 2021
Lot Details
- 0.27 Acre Lot
- Lot Dimensions are 78x150
- Back Yard Fenced
HOA Fees
- $120 Monthly HOA Fees
Parking
- 2 Car Garage
- Garage Door Opener
- Driveway
- Golf Cart Garage
Home Design
- Brick Exterior Construction
- Slab Foundation
- Architectural Shingle Roof
Interior Spaces
- 1,937 Sq Ft Home
- 1-Story Property
- Open Floorplan
- Crown Molding
- High Ceiling
- Ceiling Fan
- Recessed Lighting
- Gas Fireplace
- Double Pane Windows
- Window Treatments
- Entrance Foyer
- Living Room with Fireplace
- Combination Kitchen and Living
- Breakfast Room
- Screened Porch
- Laundry Room
Kitchen
- Eat-In Kitchen
- Double Oven
- Built-In Electric Oven
- Gas Cooktop
- Range Hood
- Recirculated Exhaust Fan
- Microwave
- Dishwasher
- Stainless Steel Appliances
- Kitchen Island
- Granite Countertops
- Farmhouse Sink
- Disposal
- Pot Filler
Flooring
- Carpet
- Luxury Vinyl Tile
Bedrooms and Bathrooms
- 3 Bedrooms
- Walk-In Closet
- 2 Full Bathrooms
- Double Vanity
- Walk-in Shower
Outdoor Features
- Screened Patio
- Outdoor Kitchen
- Outdoor Gas Grill
- Rain Gutters
Utilities
- Cooling System Powered By Gas
- Central Heating and Cooling System
- Generator Hookup
- Natural Gas Connected
- Electric Water Heater
Listing and Financial Details
- Assessor Parcel Number 0908c-01-001.077
Community Details
Overview
- $1,000 One-Time Secondary Association Fee
- Association fees include ground maintenance, management
- Florence Gardens Subdivision
- The community has rules related to covenants, conditions, and restrictions
- Community Lake
Recreation
- Community Pool
- Fishing
- Hiking Trails
Map
Home Values in the Area
Average Home Value in this Area
Tax History
| Year | Tax Paid | Tax Assessment Tax Assessment Total Assessment is a certain percentage of the fair market value that is determined by local assessors to be the total taxable value of land and additions on the property. | Land | Improvement |
|---|---|---|---|---|
| 2024 | $3,270 | $34,987 | $0 | $0 |
| 2023 | $6,273 | $52,480 | $0 | $0 |
| 2022 | $6,199 | $51,548 | $0 | $0 |
| 2021 | $453 | $51,548 | $0 | $0 |
| 2020 | $467 | $3,750 | $0 | $0 |
| 2019 | $0 | $0 | $0 | $0 |
Property History
| Date | Event | Price | List to Sale | Price per Sq Ft | Prior Sale |
|---|---|---|---|---|---|
| 09/24/2025 09/24/25 | For Sale | $437,000 | 0.0% | $226 / Sq Ft | |
| 09/19/2025 09/19/25 | Pending | -- | -- | -- | |
| 09/14/2025 09/14/25 | For Sale | $437,000 | +1.6% | $226 / Sq Ft | |
| 10/09/2023 10/09/23 | Sold | -- | -- | -- | View Prior Sale |
| 08/23/2023 08/23/23 | Pending | -- | -- | -- | |
| 08/16/2023 08/16/23 | For Sale | $430,000 | +9.0% | $222 / Sq Ft | |
| 05/25/2021 05/25/21 | Sold | -- | -- | -- | View Prior Sale |
| 03/23/2021 03/23/21 | Pending | -- | -- | -- | |
| 03/23/2021 03/23/21 | For Sale | $394,500 | -- | $199 / Sq Ft |
Purchase History
| Date | Type | Sale Price | Title Company |
|---|---|---|---|
| Warranty Deed | -- | None Listed On Document | |
| Warranty Deed | -- | None Available |
Mortgage History
| Date | Status | Loan Amount | Loan Type |
|---|---|---|---|
| Previous Owner | $312,800 | New Conventional |
About the Listing Agent

"My mission is to make your buying or selling of real estate a pleasurable experience." As a top producer for over sixteen years, Nancy maintains the highest level of professionalism. She has over 25 years of marketing experience, complemented by her honesty, integrity and high energy. Nancy is extremely knowledgeable about trends and lifestyles on the Mississippi Gulf Coast, where she was born and raised. She is a skilled negotiator, knows the area and is second to none in finding homes to
Nancy's Other Listings
Source: MLS United
MLS Number: 4125643
APN: 0908C-01-001.077
- Lot 15 Orchard St
- Lot 14 Orchard St
- Lot 2 Orchard St
- Lot 1 Orchard St
- 0 Orchard St
- 10440 Willow Leaf Dr
- 12482 Star Ln
- 12490 Star Ln
- 12481 Preservation Dr
- 13064 Tracewood Dr
- 13462 Forest Ridge Dr
- 13070 Hartley Cir
- 0 Hartley Cir Unit 4075604
- 0 Williams Rd
- 12227 Preservation Dr
- 12436 Preservation Dr
- 1a Preservation Dr
- 13412 Windridge Dr
- 13324 Hawk Place
- 13336 Hawk Place
- 13070 Tracewood Dr Unit B
- 13227 Willow Oak Cir
- 12450 Three Rivers Rd
- 13449 Windsong Dr
- 1415 Alphabet Rd
- 14078 Gladys St
- 13028 Jordan Place
- 14001 Three Rivers Rd
- 13281 Kelly St
- 13727 Fox Hill Dr
- 14180 Sanctuary Trails Dr
- 13530 Dedeaux Rd Unit A
- 204 W Angela Cir
- 13208 Warren Dr
- 513 W Tracy St
- 11200 Three Rivers Rd
- 10495 Sharp Blvd
- 154 Ben Dr
- 14799 Audubon Lake Blvd
- 12276 Frazier Ln





