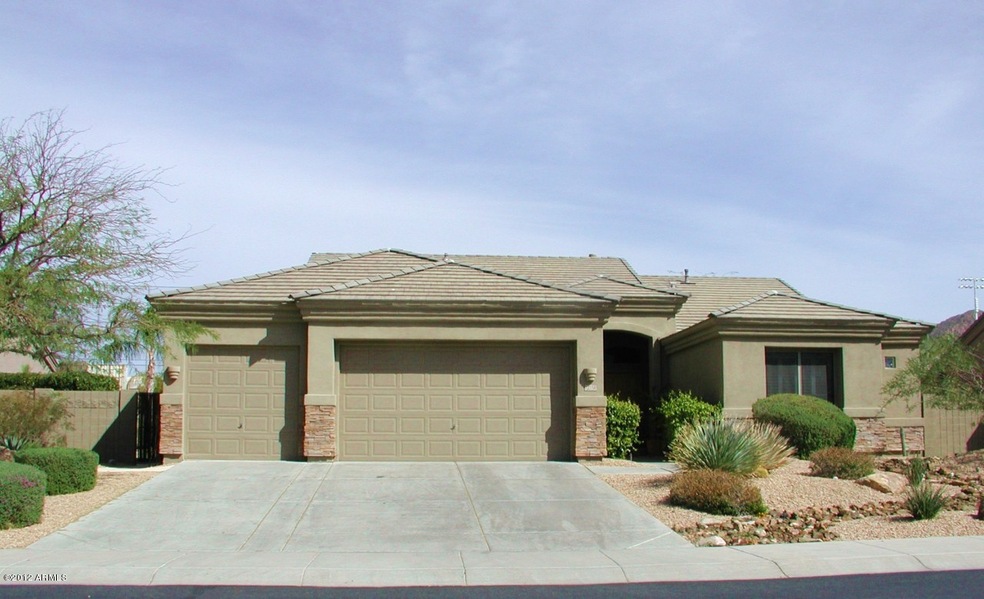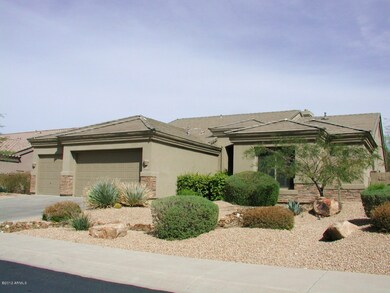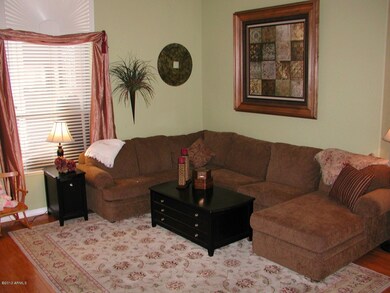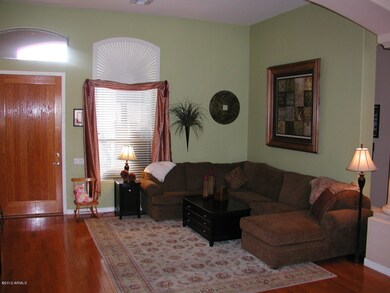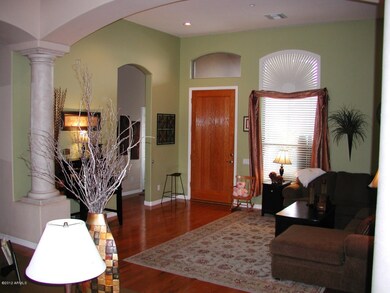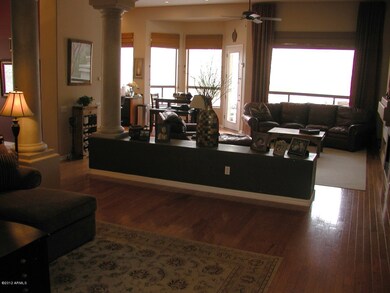
12554 E Desert Cove Ave Scottsdale, AZ 85259
Shea Corridor NeighborhoodEstimated Value: $1,153,007 - $1,370,000
Highlights
- Heated Spa
- Gated Community
- Family Room with Fireplace
- Anasazi Elementary School Rated A
- 0.3 Acre Lot
- Wood Flooring
About This Home
As of April 2012NOT bank owned or a short sale! Deal with private owner for quick response. Beautiful gated Sierra Foothills home on 1/3 acre lot! Heated pebbletec pool with water feature and integral patio table is surrounded by cool decking. Feeling cool? Hop in the spa instead! Large patio area has both a fireplace and built-in grill with bar area. Attractive grass and mature landscaping. Gorgeous oak hardwood flooring in all but the 3 bedrooms and office. Formal living room and dining room with beautiful architectural details like arched doorways are part of this open, flowing floor plan that continues into the family room and kitchen. Attractive overheight maple cabinetry with dark Corian countertops. Spacious island with breakfast bar. Black appliances include (CONT. in SUPPLEMENT) (CONT. FROM REMARKS) double-ovens, built-in microwave and a gas cooktop. Master bedroom has a separate exit to the patio area. Separate large shower and garden tub in master bath. Two defined vanity areas with his-n-hers sinks, separate water closet and divided walk-in closet with plenty of room for him and her. Great floorplan splits all 3 bedrooms at different corners of the home and each has it's own full bath. Huge laundry room with cabinetry to match the kitchen. More storage in the cavernous 3 car garage with built-in cabinets. Soft water system. The following items DO NOT CONVEY: Master bedroom fan to be replaced with standard white fan, mirror from hallway half bath, all draperies do not convey (blinds/shutters stay).
Last Agent to Sell the Property
RETHINK Real Estate License #BR544160000 Listed on: 03/21/2012
Home Details
Home Type
- Single Family
Est. Annual Taxes
- $2,803
Year Built
- Built in 2001
Lot Details
- 0.3 Acre Lot
- Private Streets
- Desert faces the front and back of the property
- Block Wall Fence
- Sprinklers on Timer
- Private Yard
- Grass Covered Lot
HOA Fees
- $68 Monthly HOA Fees
Parking
- 3 Car Garage
- Garage Door Opener
Home Design
- Santa Barbara Architecture
- Wood Frame Construction
- Tile Roof
- Stucco
Interior Spaces
- 2,760 Sq Ft Home
- 1-Story Property
- Ceiling height of 9 feet or more
- Ceiling Fan
- Solar Screens
- Family Room with Fireplace
- 2 Fireplaces
Kitchen
- Eat-In Kitchen
- Breakfast Bar
- Gas Cooktop
- Built-In Microwave
- Kitchen Island
Flooring
- Wood
- Carpet
Bedrooms and Bathrooms
- 3 Bedrooms
- Primary Bathroom is a Full Bathroom
- 3.5 Bathrooms
- Dual Vanity Sinks in Primary Bathroom
- Bathtub With Separate Shower Stall
Accessible Home Design
- No Interior Steps
Pool
- Heated Spa
- Play Pool
Outdoor Features
- Covered patio or porch
- Outdoor Fireplace
- Built-In Barbecue
Schools
- Mountainside Middle School
- Desert Mountain Elementary High School
Utilities
- Refrigerated Cooling System
- Heating System Uses Natural Gas
- Water Softener
- High Speed Internet
- Cable TV Available
Listing and Financial Details
- Tax Lot 6
- Assessor Parcel Number 217-29-455
Community Details
Overview
- Association fees include ground maintenance
- Sw Community Mngt Association, Phone Number (480) 657-9142
- Built by Pulte Homes
- Sierra Foothills Subdivision, Estrella Floorplan
Security
- Gated Community
Ownership History
Purchase Details
Home Financials for this Owner
Home Financials are based on the most recent Mortgage that was taken out on this home.Purchase Details
Purchase Details
Purchase Details
Home Financials for this Owner
Home Financials are based on the most recent Mortgage that was taken out on this home.Purchase Details
Home Financials for this Owner
Home Financials are based on the most recent Mortgage that was taken out on this home.Similar Homes in Scottsdale, AZ
Home Values in the Area
Average Home Value in this Area
Purchase History
| Date | Buyer | Sale Price | Title Company |
|---|---|---|---|
| Brown James E | $440,000 | First American Title Ins Co | |
| Brown James E | -- | First American Title Ins Co | |
| Wright Joseph L | -- | Grand Canyon Title Agency In | |
| Wright Joseph L | -- | Grand Canyon Title Agency In | |
| Wright Joseph L | $361,500 | Transnation Title Insurance |
Mortgage History
| Date | Status | Borrower | Loan Amount |
|---|---|---|---|
| Previous Owner | Wright Joseph L | $308,000 | |
| Previous Owner | Wright Joseph L | $300,000 | |
| Previous Owner | Wright Joseph L | $316,100 | |
| Previous Owner | Wright Joseph L | $327,750 | |
| Previous Owner | Wright Joseph L | $310,400 | |
| Closed | Wright Joseph L | $19,400 |
Property History
| Date | Event | Price | Change | Sq Ft Price |
|---|---|---|---|---|
| 04/26/2012 04/26/12 | Sold | $440,000 | -2.0% | $159 / Sq Ft |
| 03/28/2012 03/28/12 | Pending | -- | -- | -- |
| 03/21/2012 03/21/12 | For Sale | $449,000 | -- | $163 / Sq Ft |
Tax History Compared to Growth
Tax History
| Year | Tax Paid | Tax Assessment Tax Assessment Total Assessment is a certain percentage of the fair market value that is determined by local assessors to be the total taxable value of land and additions on the property. | Land | Improvement |
|---|---|---|---|---|
| 2025 | $3,489 | $60,430 | -- | -- |
| 2024 | $3,441 | $57,552 | -- | -- |
| 2023 | $3,441 | $72,420 | $14,480 | $57,940 |
| 2022 | $3,234 | $57,310 | $11,460 | $45,850 |
| 2021 | $3,482 | $53,000 | $10,600 | $42,400 |
| 2020 | $3,451 | $51,080 | $10,210 | $40,870 |
| 2019 | $3,346 | $49,130 | $9,820 | $39,310 |
| 2018 | $3,269 | $46,380 | $9,270 | $37,110 |
| 2017 | $3,085 | $45,210 | $9,040 | $36,170 |
| 2016 | $3,023 | $45,470 | $9,090 | $36,380 |
| 2015 | $2,905 | $42,250 | $8,450 | $33,800 |
Agents Affiliated with this Home
-
Chad Grabham

Seller's Agent in 2012
Chad Grabham
RETHINK Real Estate
(602) 491-1525
69 Total Sales
-
Juli Deddo

Seller Co-Listing Agent in 2012
Juli Deddo
Delex Realty
(623) 703-2833
73 Total Sales
-
David Lewis

Buyer's Agent in 2012
David Lewis
Realty Executives
(602) 377-0491
9 in this area
47 Total Sales
Map
Source: Arizona Regional Multiple Listing Service (ARMLS)
MLS Number: 4733156
APN: 217-29-455
- 10713 N 124th Place
- 12348 E Shangri la Rd Unit 9
- 12525 E Lupine Ave
- xx E Shea Blvd Unit 1
- 12595 E Cochise Dr Unit 2
- 12605 E Kalil Dr
- 12853 E Yucca St
- 12892 E Sahuaro Dr
- 12245 E Clinton St
- 12935 E Mercer Ln
- 12267 E Kalil Dr
- 12955 E Sahuaro Dr
- 10301 N 128th St
- 10239 N 125th St
- 12424 E Poinsettia Dr
- 12980 E Cochise Rd
- 12824 E Jenan Dr
- 12313 E Gold Dust Ave
- 12055 E Clinton St
- 12225 E Cortez Dr
- 12554 E Desert Cove Ave
- 12542 E Desert Cove Ave
- 12566 E Desert Cove Ave
- 12569 E Desert Cove Ave
- 12545 E Desert Cove Ave
- 12530 E Desert Cove Ave
- 12581 E Desert Cove Ave
- 10958 N 125th Place
- 12590 E Desert Cove Ave
- 12552 E Mercer Ln
- 10826 N 125th Place
- 12564 E Mercer Ln
- 12576 E Mercer Ln
- 10894 N 125th Place
- 12602 E Desert Cove Ave
- 12588 E Mercer Ln
- 10946 N 126th Place
- 10862 N 125th Place
- 12614 E Desert Cove Ave
- 12543 E Mercer Ln
