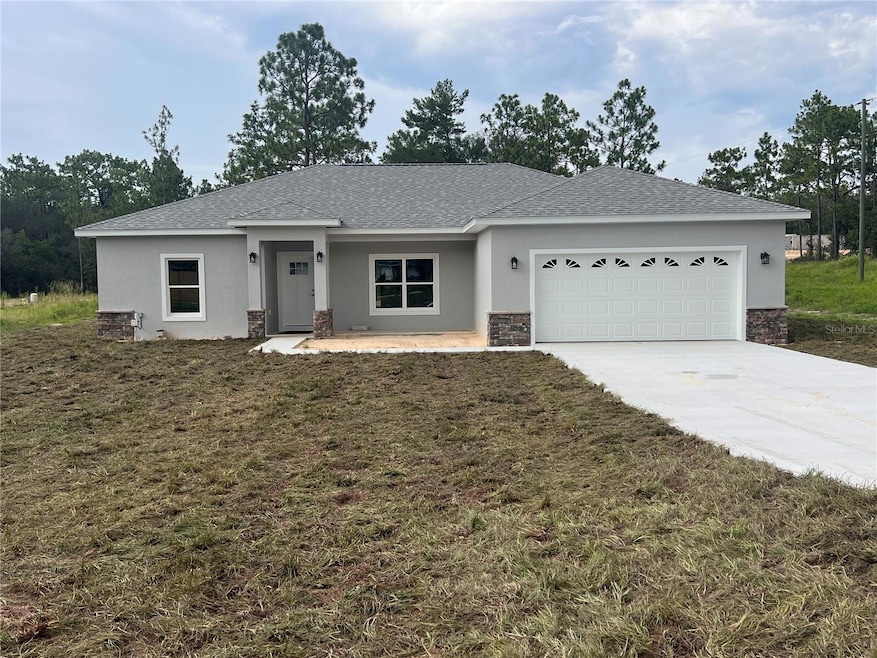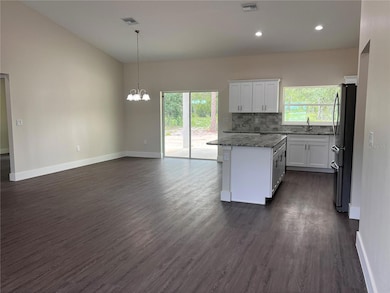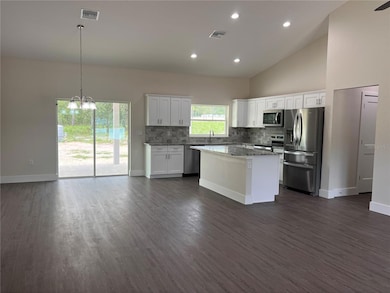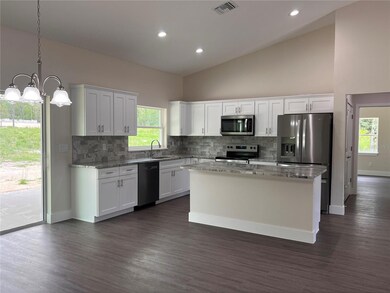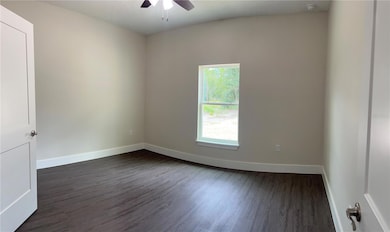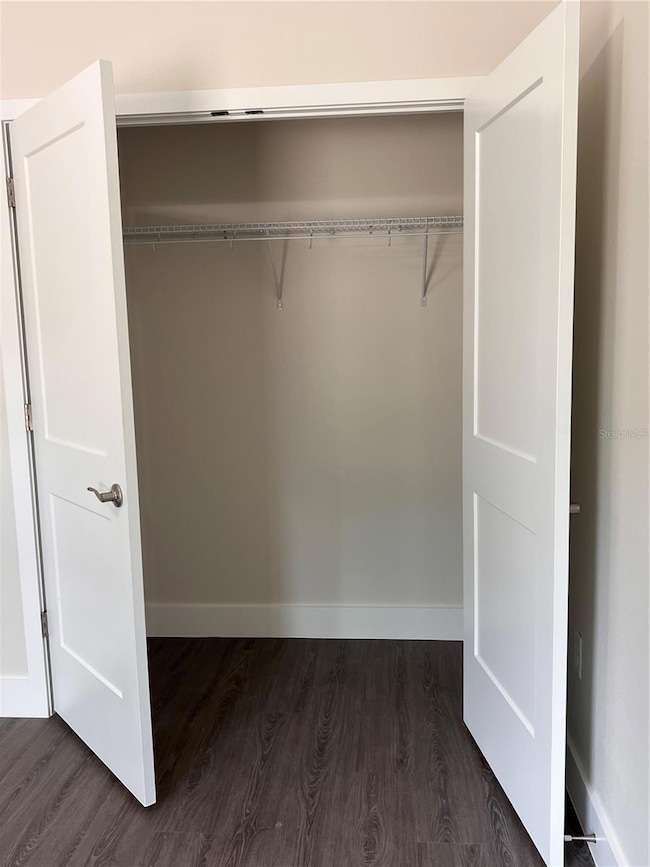12555 SW 81st St Dunnellon, FL 34432
Rolling Hills NeighborhoodEstimated payment $1,962/month
Highlights
- Under Construction
- Vaulted Ceiling
- Front Porch
- Open Floorplan
- No HOA
- 2 Car Attached Garage
About This Home
Under Construction. New 3/2 on .99 acre corner lot in Rolling Hills. Features, luxury vinyl plank flooring throughout except bathrooms which are tile. Split bedroom plan, open floor plan in kitchen, dining, living area with high ceilings. Large pantry, stainless steel appliances, granite countertops, kitchen with eat at bar. Master bedroom with walk in closet and tray ceiling. Master bathroom has double vanities, walk in shower and linen closet. Inside laundry room. Front and rear covered porches.
Listing Agent
RE/MAX FOXFIRE - HWY 40 Brokerage Phone: 352-732-3344 License #3016521 Listed on: 07/16/2025

Home Details
Home Type
- Single Family
Est. Annual Taxes
- $408
Year Built
- Built in 2025 | Under Construction
Lot Details
- 0.98 Acre Lot
- Lot Dimensions are 140x305
- Dirt Road
- South Facing Home
- Property is zoned R1
Parking
- 2 Car Attached Garage
- Garage Door Opener
- Driveway
Home Design
- Home is estimated to be completed on 8/10/25
- Slab Foundation
- Shingle Roof
- Block Exterior
- Stone Siding
- Stucco
Interior Spaces
- 1,674 Sq Ft Home
- Open Floorplan
- Tray Ceiling
- Vaulted Ceiling
- Ceiling Fan
- Sliding Doors
- Living Room
- Laundry Room
Kitchen
- Eat-In Kitchen
- Range
- Microwave
- Dishwasher
Flooring
- Tile
- Luxury Vinyl Tile
Bedrooms and Bathrooms
- 3 Bedrooms
- Walk-In Closet
- 2 Full Bathrooms
Outdoor Features
- Front Porch
Utilities
- Central Heating and Cooling System
- Underground Utilities
- Well
- Electric Water Heater
- Septic Tank
Community Details
- No Home Owners Association
- Built by DELBENE CONSTRUCTION INC
- Rolling Hills Un 01 Subdivision, Parkview Floorplan
Listing and Financial Details
- Visit Down Payment Resource Website
- Legal Lot and Block 4 / 55
- Assessor Parcel Number 3490-055-104
Map
Home Values in the Area
Average Home Value in this Area
Property History
| Date | Event | Price | List to Sale | Price per Sq Ft |
|---|---|---|---|---|
| 09/16/2025 09/16/25 | Price Changed | $365,000 | -2.7% | $218 / Sq Ft |
| 07/16/2025 07/16/25 | For Sale | $375,000 | -- | $224 / Sq Ft |
Source: Stellar MLS
MLS Number: OM705564
- 8200 SW 125th Court Rd
- 12728 SW 80th St
- 0 SW 125th Ct Rd
- 8194 SW 125th Court Rd
- 12639 SW 78th Place
- 7869 SW 125th Court Rd
- 8202 SW 123rd Terrace
- 8296 SW 128th Terrace
- 8264 SW 128th Terrace
- 7866 SW 128th Terrace Rd
- 12282 SW 80th St
- 8068 SW 129th Terrace Rd
- 0 SW 76th Ln
- 12197 SW 76th Ln
- 0 SW 83rd St Unit MFROM696864
- 12472 SW 85th Place
- 8269 SW 122nd Ave
- 13032 SW 80th St
- 7542 SW 128th Terrace Rd
- TBD SW 75th St
- 8264 SW 128th Terrace
- 12871 SW 85th Place
- 12569 SW 73rd St
- 6805 SW 131st Cir
- 13120 SW 90th St
- 12948 SW 62nd Street Rd
- 13740 SW 89th St
- 12248 SW 96th Ln
- 12255 SW 98th St
- 12412 SW 98th St
- 5615 SW 138th Terrace
- 13187 SW 103rd Place
- 10426 SW 133 Ave
- 13810 SW 102 St
- 15028 SW 24th Place
- 13345 SW 106th St
- 10034 SW 77th Loop
- 13589 SW 107th Place
- 9047 SW 99th Court Rd
- 9119 SW 99th Court Rd
