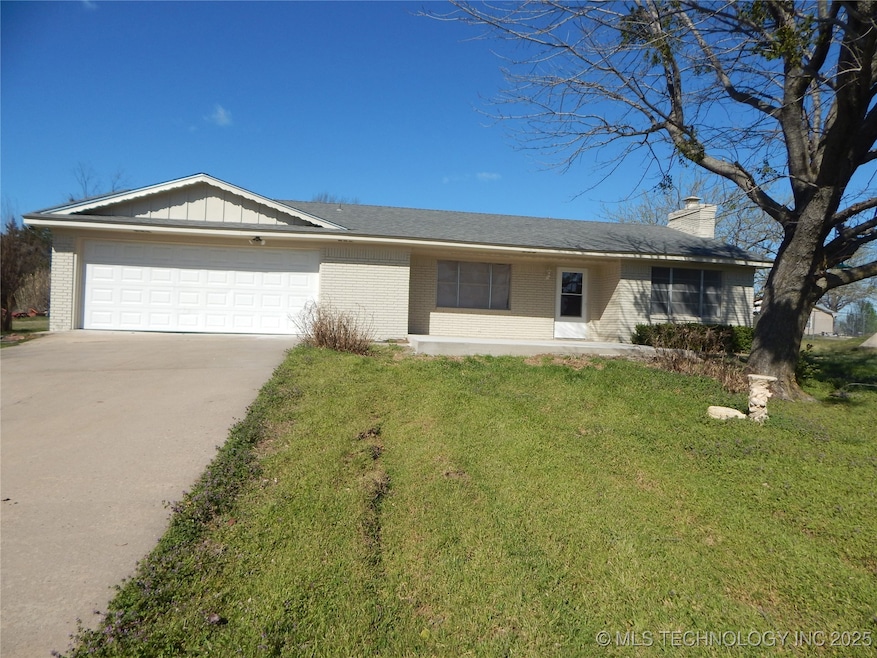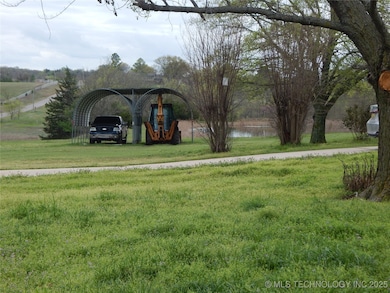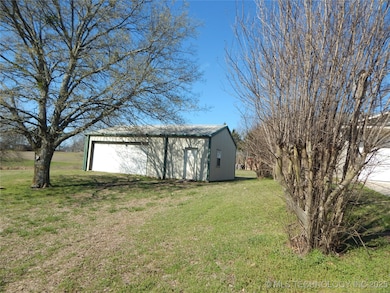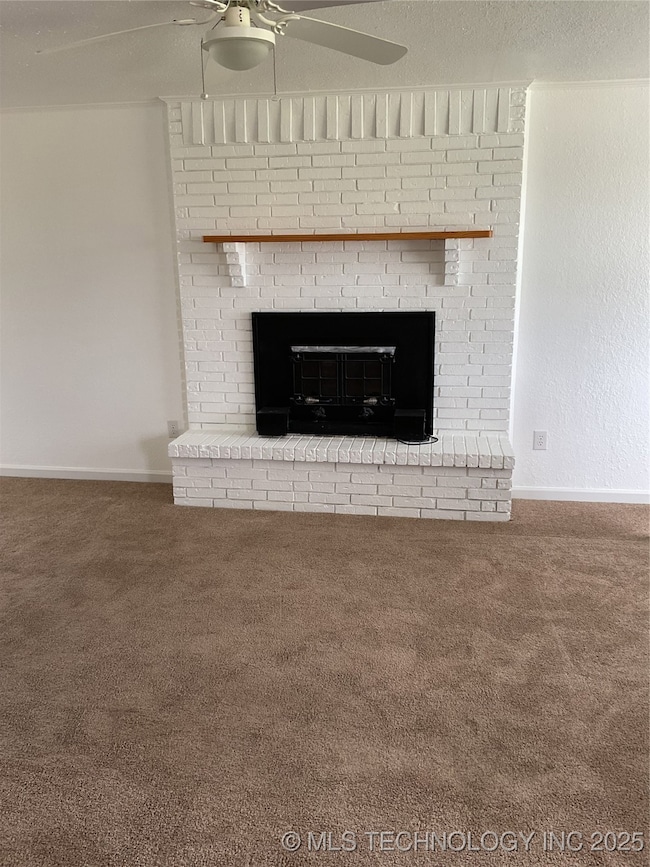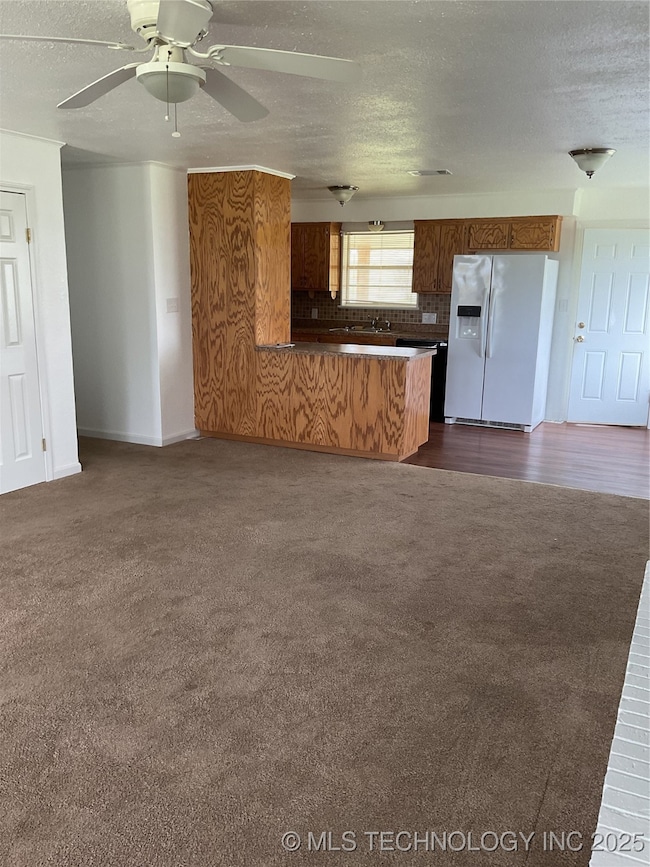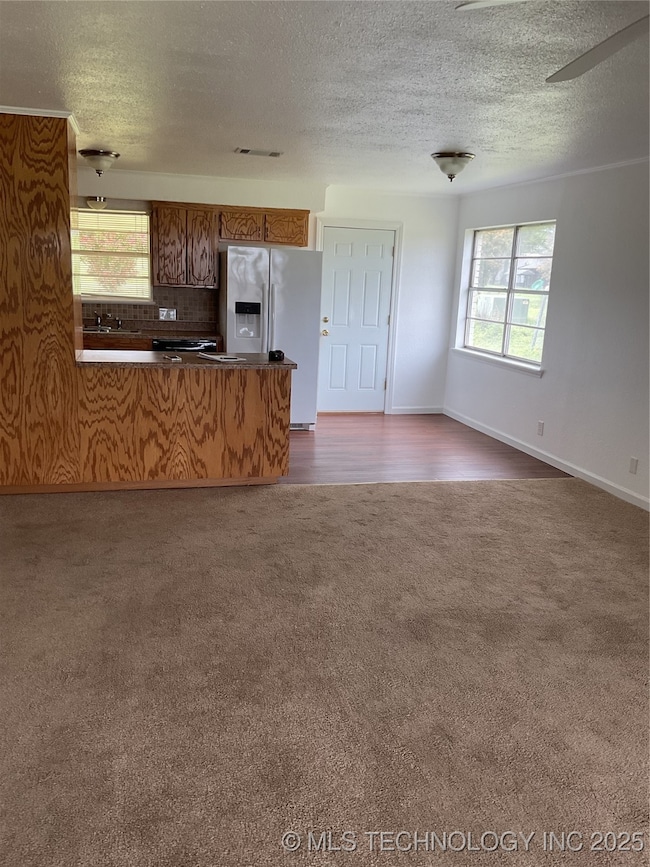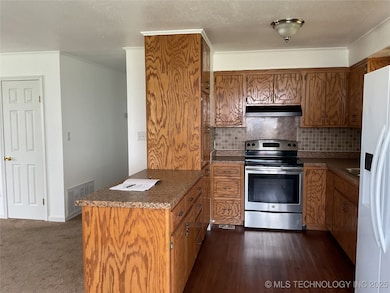12557 Territory Trail Kingston, OK 73439
Estimated payment $2,413/month
Highlights
- No HOA
- Separate Outdoor Workshop
- 2 Car Attached Garage
- Kingston Middle School Rated A-
- Porch
- Brick Veneer
About This Home
Located within minutes of the POINTE VISTA Development is a move-in ready 3br 2 bath 2 car garage brick home in the established Rolling Hills Subdivision. It is just a short drive to the impressive Lake Texoma Lodge, restaurant and Casino. Work is moving quickly by POINTE VISTA developers to complete future projects which include lakefront lots for homes, hotels, retail shops, a convention center, plus an indoor water park. There will be a 900 slip Marina to add to the amazing amenities. the location of this home offers convenience. Both the interior and exterior have recently been painted with many new doors, light fixtures, flooring, tilework, plus some bathroom fixtures. The bath adjoining the Primary bedroom has large low step in shower and a spacious walk-in closet. Enjoy the warmth of the fireplace during cooler weather or relax on the covered patio watching summer sunsets. The outdoor feathers include an in- ground storm shelter, fenced area for a garden, a large shop and a two-vehicle carport. Room to park car, truck, boat or other "Toys" is in the oversized garage. There will be no traffic but yours since this home is where the Trail ends. Plan to come and be living or vacationing here to enjoy the Summer in 2025!
Home Details
Home Type
- Single Family
Est. Annual Taxes
- $1,779
Year Built
- Built in 1978
Lot Details
- 0.8 Acre Lot
- East Facing Home
- Chain Link Fence
- Sloped Lot
Parking
- 2 Car Attached Garage
Home Design
- Brick Veneer
- Slab Foundation
- Wood Frame Construction
- Fiberglass Roof
- Asphalt
Interior Spaces
- 1,344 Sq Ft Home
- 1-Story Property
- Wood Burning Fireplace
- Aluminum Window Frames
- Electric Dryer Hookup
Kitchen
- Electric Oven
- Electric Range
- Stove
- Dishwasher
- Laminate Countertops
Flooring
- Tile
- Vinyl
Bedrooms and Bathrooms
- 3 Bedrooms
Outdoor Features
- Separate Outdoor Workshop
- Storm Cellar or Shelter
- Porch
Schools
- Kingston Elementary School
- Kingston High School
Utilities
- Zoned Heating and Cooling
- Electric Water Heater
- Septic Tank
Community Details
- No Home Owners Association
- Rolling Hills II Subdivision
Map
Home Values in the Area
Average Home Value in this Area
Tax History
| Year | Tax Paid | Tax Assessment Tax Assessment Total Assessment is a certain percentage of the fair market value that is determined by local assessors to be the total taxable value of land and additions on the property. | Land | Improvement |
|---|---|---|---|---|
| 2025 | $1,796 | $22,500 | $10,828 | $11,672 |
| 2024 | $1,159 | $31,050 | $17,552 | $13,498 |
| 2023 | $1,159 | $13,949 | $3,071 | $10,878 |
| 2022 | $1,058 | $13,285 | $3,071 | $10,214 |
| 2021 | $1,005 | $12,653 | $3,071 | $9,582 |
| 2020 | $961 | $12,050 | $3,071 | $8,979 |
| 2019 | $956 | $11,913 | $3,071 | $8,842 |
| 2018 | $915 | $11,346 | $3,071 | $8,275 |
| 2017 | $898 | $11,221 | $2,952 | $8,269 |
| 2016 | $858 | $10,687 | $2,890 | $7,797 |
| 2015 | $722 | $8,936 | $2,890 | $6,046 |
| 2014 | $739 | $9,113 | $2,890 | $6,223 |
Property History
| Date | Event | Price | List to Sale | Price per Sq Ft | Prior Sale |
|---|---|---|---|---|---|
| 03/28/2025 03/28/25 | For Sale | $430,000 | +352.6% | $320 / Sq Ft | |
| 05/08/2015 05/08/15 | Sold | $95,000 | -17.0% | $68 / Sq Ft | View Prior Sale |
| 08/20/2014 08/20/14 | Pending | -- | -- | -- | |
| 08/20/2014 08/20/14 | For Sale | $114,500 | -- | $82 / Sq Ft |
Purchase History
| Date | Type | Sale Price | Title Company |
|---|---|---|---|
| Warranty Deed | $200,000 | Alliant National Title | |
| Warranty Deed | $95,000 | None Available | |
| Warranty Deed | $70,000 | -- | |
| Warranty Deed | $65,000 | -- | |
| Warranty Deed | $40,000 | -- |
Mortgage History
| Date | Status | Loan Amount | Loan Type |
|---|---|---|---|
| Open | $199,000 | Construction | |
| Previous Owner | $83,000 | New Conventional |
Source: MLS Technology
MLS Number: 2512513
APN: 0405-00-002-010-0-000-00
- 7079 Sweetgum
- 1370 Oak Ridge Dr
- 1879 River Oak Dr
- 1891 River Oak Dr
- 1883 Live Oak Dr
- 000 Hidden Oak Cir
- 1391 Live Oak Cir
- 1908 White Oak Dr
- 1902 White Oak Dr
- 12587 Reflection Pointe Dr
- 0 Oak Ridge Dr
- 1847 White Oak Rd
- 1940 Pin Oak
- 12546 Reflection Pointe Dr
- 12101 Crestview Ct
- 6031 Rare Eagle Ct
- 1944 Black Oak Trail
- 12566 Reflection Pointe Dr
- 12285 Sunrise Ridge Loop
- 12184 Sunrise Ridge Loop
- 5565 Bermuda Dr
- 259 Hiland Ln
- 13 Bitter Sweet Ln
- 25 Bitter Sweet Ln
- 229 Sherman Dr
- 269 Sherman Dr
- 87 Paris Dr
- 514 Hanna Dr
- 142 Andrea St Unit B
- 84 Natchez Rd
- 290 Tanglewood Cir Unit 5445/46
- 290 Tanglewood Cir Unit 5447/48
- 290 Tanglewood Cir Unit 5441/42
- 290 Tanglewood Cir Unit 5435/36
- 290 Tanglewood Cir Unit 5437/38
- 290 Tanglewood Cir Unit 5431/32
- 290 Tanglewood Cir Unit 5433/34
- 81937 N State Hwy 289
- 2164 Tanglewood Blvd Unit 311
- 664 Lakepoint Loop
