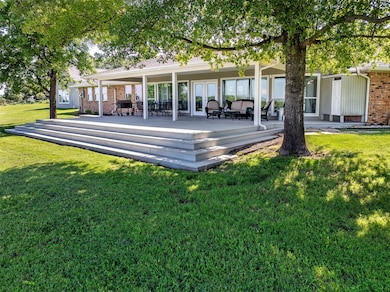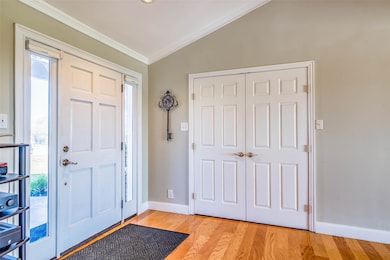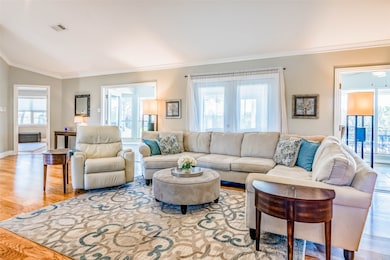514 Hanna Dr Denison, TX 75020
Highlights
- Lake Front
- Open Floorplan
- Vaulted Ceiling
- Denison High School Rated A-
- Deck
- Wood Flooring
About This Home
A Cool Coastal vibe welcomes you and your guests as you enter into this open concept lakefront property. Huge windows let the light surround you . Single story living lets you move about the living, dining and kitchen area and a pantry you cannot believe. The sunroom lets you enjoy the lake views all year long and the covered deck allows outdoor dining and shade as well as an outdoor shower. 4 bedrooms and 3 baths with a private office is great for a large family or for a family who wants lots of room. The home is partially furnished and includes a full size washer and dryer. Also, a 2 car garage and an attached carport. A circular drive encompasses the large front yard not to mention the large back yard for lots of family fun.
The landlord will take care of the lawn maintenance.
Property is also for sale MLS# 20971882.
Listing Agent
PARAGON, REALTORS Brokerage Phone: 903-893-8174 License #0528187 Listed on: 07/07/2025

Home Details
Home Type
- Single Family
Est. Annual Taxes
- $11,776
Year Built
- Built in 1966
Lot Details
- 2.38 Acre Lot
- Lake Front
- Back Yard
Parking
- 2 Car Attached Garage
- 2 Attached Carport Spaces
- Lighted Parking
- Front Facing Garage
- Garage Door Opener
- Circular Driveway
- Additional Parking
Home Design
- Brick Exterior Construction
- Slab Foundation
- Composition Roof
Interior Spaces
- 2,805 Sq Ft Home
- 1-Story Property
- Open Floorplan
- Vaulted Ceiling
- Ceiling Fan
- Family Room with Fireplace
Kitchen
- Double Oven
- Electric Oven
- Gas Range
- Microwave
- Dishwasher
- Kitchen Island
- Granite Countertops
- Disposal
Flooring
- Wood
- Carpet
- Ceramic Tile
Bedrooms and Bathrooms
- 4 Bedrooms
- 3 Full Bathrooms
Laundry
- Dryer
- Washer
Accessible Home Design
- Accessible Full Bathroom
Outdoor Features
- Outdoor Shower
- Deck
- Covered patio or porch
Schools
- Mayes Elementary School
- Denison High School
Utilities
- Central Heating and Cooling System
- High Speed Internet
Listing and Financial Details
- Residential Lease
- Property Available on 3/1/25
- Tenant pays for all utilities, cable TV
- Tax Lot 28
- Assessor Parcel Number 101337
Community Details
Overview
- Hanna Riverview Subdivision
Pet Policy
- Call for details about the types of pets allowed
Map
Source: North Texas Real Estate Information Systems (NTREIS)
MLS Number: 20992889
APN: 101337
- Lot 5 Mariner Cay ES Hanna Dr
- Lot 4 Mariner Cay ES Hanna Dr
- 2 Harbor View Cir
- 108 & lot 3 Pappy's Rd
- 158 Diane Dr
- 132 Grandpappy Dr Unit 25-10
- 129 Monarch Dr
- 181 Monarch Dr
- 72 Air Force Dr
- TBD Beachview Cir
- 59 Shoreline Rd Unit 1-4
- 326 Glomin Ln
- 72 Merc Ln
- 1054 Waters Edge Dr
- 594 Lukehaven Dr
- 29 Pin Oak Dr
- 59 Scotty Ln
- 210 Hiland Ln
- 150 Applecross Ln
- 229 Sherman Dr
- 269 Sherman Dr
- 229 Sherman Dr
- 142 Andrea St Unit A
- 142 Andrea St Unit B
- 84 Natchez Rd
- 321 Crescent Dr
- 440 Bentwood Dr
- 432 Bentwood Dr
- 407 Denison
- 290 Tanglewood Cir Unit 5441/42
- 290 Tanglewood Cir Unit 5447/48
- 290 Tanglewood Cir Unit 5445/46
- 290 Tanglewood Cir Unit 5437/38
- 290 Tanglewood Cir Unit 5435/36
- 290 Tanglewood Cir Unit 5433/34
- 290 Tanglewood Cir Unit 5431/32
- 137 Pearce Dr
- 483 Spout Springs Rd
- 245 Cambridge Dr
- 258 Westminister Dr






