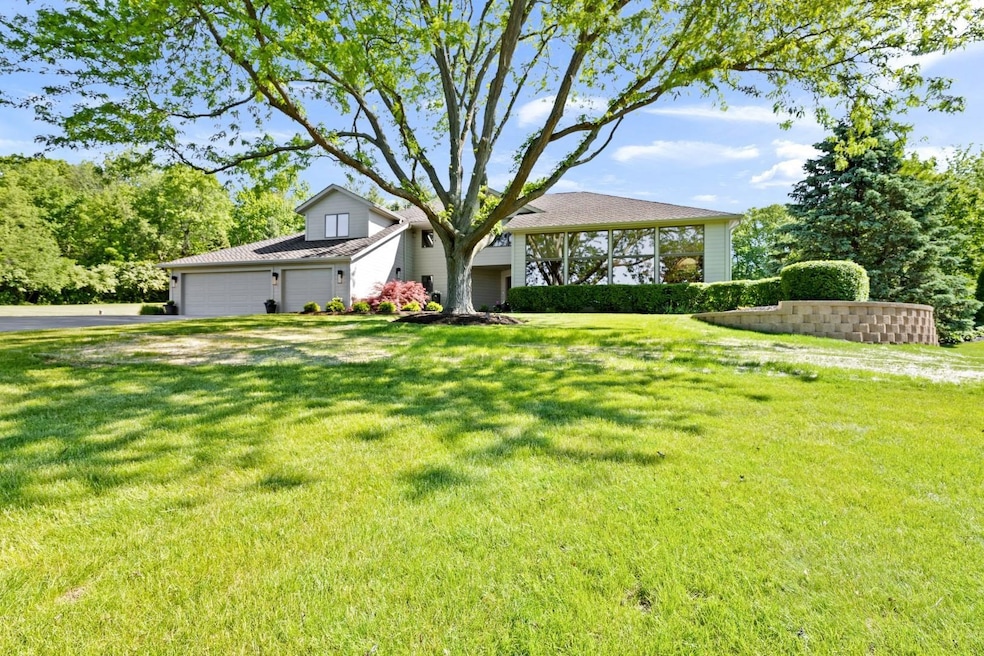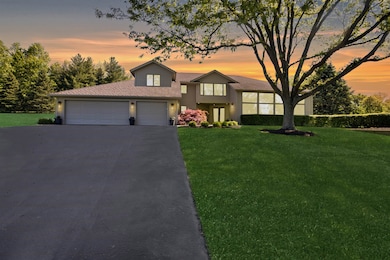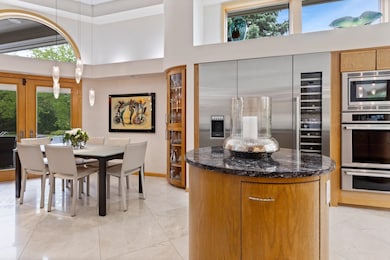
1256 Barberry Ln Belvidere, IL 61008
Estimated payment $5,618/month
Highlights
- Very Popular Property
- Deck
- Great Room
- In Ground Pool
- Vaulted Ceiling
- Covered patio or porch
About This Home
Quality Construction by VR2 combined with the superbly & meticulously maintenance by the current owner make this home perfect for a family to enjoy both inside & out. Sitting on almost 5 acres of land at the end of a private cul-de-sac with an inground swimming pool too. The tree lined driveway as you pull up to your Contemporary, Modern flair 2-story home is just one of the many grand impressions. Kitchen with marble flooring, center island, open, spacious, light & bright, abundant cabinetry, pantry, stainless steel appliances, Thermador refrigerator, eating area with doors out to the rear professionally landscaped paradise-like yard. Deck & expansive patio areas near the 42x36 L-shaped pool. Living Room with linear gas fireplace surrounded by wall of travertine tile, plus a remote controlled lift to conceal the television by a piece of artwork. Main floor Master Bedroom Suite, Leaded glass double doors as you enter Master Bathroom Oasis with soaker tub, 2 vanity areas, custom walk-in shower, and a walk-in closet. Formal Dining space with a wall of windows. What a laundry room, on the main floor with plenty of space. Heated 3+ car garage with epoxy flooring, cabinets, shelves, and rear 8 foot door too. Loft area upstairs. Many windows in partially exposed lower level with additional bedrooms (6th bedroom/den) and remodeled Bathroom. Outside near the pool is a sports/volleyball court area for additional time to make memories in this beautiful home. Newer air conditioner (2024), Garage floor redone (2024), Front retaining wall (2025) Front stone walkway (2025) are only a few of the updates.
Home Details
Home Type
- Single Family
Est. Annual Taxes
- $17,056
Year Built
- Built in 1988
Lot Details
- 4.71 Acre Lot
- Fenced Yard
- Irrigation
Home Design
- Shingle Roof
- Cement Board or Planked
Interior Spaces
- 2-Story Property
- Vaulted Ceiling
- Ceiling Fan
- Gas Fireplace
- Window Treatments
- Great Room
- Laundry on main level
Kitchen
- Built-In Oven
- Electric Range
- Stove
- Dishwasher
Bedrooms and Bathrooms
- 6 Bedrooms
- Walk-In Closet
Basement
- Basement Fills Entire Space Under The House
- Sump Pump
Parking
- 3.5 Car Garage
- Driveway
Outdoor Features
- In Ground Pool
- Deck
- Covered patio or porch
Schools
- Seth Whitman Elementary School
- Belvidere Central Middle School
- Belvidere North High School
Utilities
- Forced Air Heating and Cooling System
- Heating System Uses Natural Gas
- Well
- Gas Water Heater
- Water Softener
- Septic System
Map
Home Values in the Area
Average Home Value in this Area
Tax History
| Year | Tax Paid | Tax Assessment Tax Assessment Total Assessment is a certain percentage of the fair market value that is determined by local assessors to be the total taxable value of land and additions on the property. | Land | Improvement |
|---|---|---|---|---|
| 2023 | $17,056 | $170,985 | $30,353 | $140,632 |
| 2022 | $13,645 | $160,612 | $30,353 | $130,259 |
| 2021 | $12,878 | $157,500 | $30,353 | $127,147 |
| 2020 | $12,618 | $146,089 | $30,353 | $115,736 |
| 2019 | $12,655 | $144,015 | $30,353 | $113,662 |
| 2018 | $12,638 | $452,103 | $344,665 | $107,438 |
| 2017 | $12,217 | $140,064 | $30,854 | $109,210 |
| 2016 | $11,959 | $131,623 | $30,658 | $100,965 |
| 2015 | $11,671 | $124,762 | $43,496 | $81,266 |
| 2014 | $2,512 | $125,045 | $43,496 | $81,549 |
Property History
| Date | Event | Price | Change | Sq Ft Price |
|---|---|---|---|---|
| 05/27/2025 05/27/25 | For Sale | $749,900 | -- | $169 / Sq Ft |
Purchase History
| Date | Type | Sale Price | Title Company |
|---|---|---|---|
| Deed | -- | -- |
Similar Home in Belvidere, IL
Source: NorthWest Illinois Alliance of REALTORS®
MLS Number: 202502765
APN: 05-20-126-005
- 5080 Smokethorn Trail Unit Lot 36
- 5051 Smokethorn Trail
- 5049 Smokethorn Trail
- 5008 Smokethorn Trail
- 4507 Spotted Deer Trail
- 4469 Tufted Deer Ct
- 4454 Spotted Deer Trail
- 4457 Tufted Deer Ct
- 9582 Beaver Valley Rd
- 962 Weatherfield Way
- 9744 Prairie Ln
- 2545 Circle Dr
- 10277 Creekside Place
- 785 Clarksen Dr
- 484 Williamsburg Way
- 2776 Squaw Prairie Rd
- 9859 Little Lucy Ln
- 9202 Town Hall Rd






