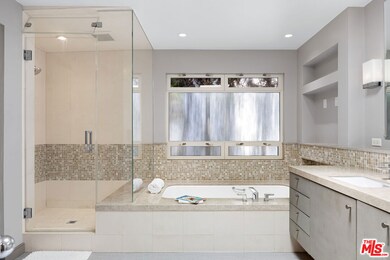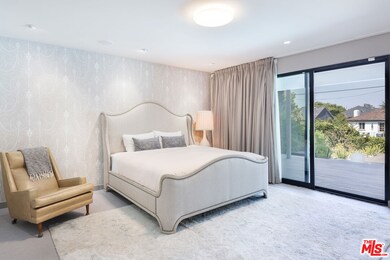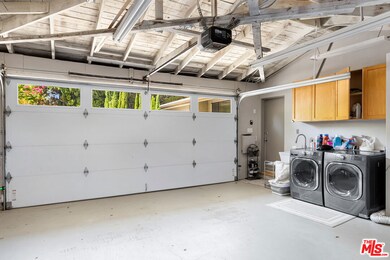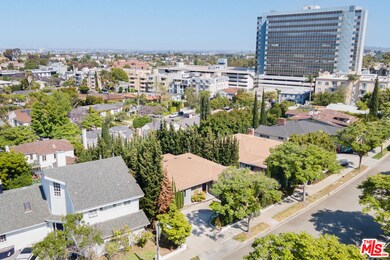1256 Beverly Green Dr Beverly Hills, CA 90212
Highlights
- Heated In Ground Pool
- City View
- Wood Flooring
- Beverly Hills High School Rated A
- Dining Room with Fireplace
- 4-minute walk to Roxbury Park
About This Home
Fully Furnished rental. This is located in Los Angeles School district / boarder of Beverly Hills/ Pico - Robertson Welcome to Beverly Green, an exquisite Los Angeles retreat located just five minutes from the iconic Rodeo Drive. This luxurious 3-bedroom, 3-bathroom home is the epitome of elegance and comfort, offering the perfect escape in the heart of Beverly Hills. Designed for extended stays, this property combines sophistication with functionality, ensuring a seamless experience for guests.The backyard is a private oasis surrounded by carefully planted trees that create a serene, high-end haven. Dive into the large pool or relax in the hot tub, both surrounded by stylish sun loungers and ample patio seating. Whether you're hosting a casual barbecue with the outdoor grill or enjoying al fresco dining under the umbrella-shaded table, this outdoor space is perfect for relaxation and entertaining.Step inside to find a bright and open interior, adorned with high-end furnishings and thoughtful design elements. The main living room flows effortlessly into a sophisticated dining area with seating for eight, making it ideal for hosting picture-perfect gatherings. The fully equipped kitchen is a chef's dream, complete with modern appliances, plenty of counter space, and a cozy breakfast nook that's perfect for casual mornings or late-night snacks.For added convenience, the lower-level living area offers additional seating and a one-of-a-kind desk setup, ideal for remote work or study while enjoying views of the pool. This home is designed to accommodate your entire group, with three comfortable bedrooms that provide a restful retreat. Two bedrooms feature king beds with private ensuite bathrooms, while the third includes a queen bed and access to a shared bathroom.Beverly Green also offers practical amenities to enhance your stay, including convenient driveway and garage parking, as well as an in-home laundry room. Every detail has been considered to provide you with a luxurious yet hassle-free experience.Immerse yourself in the ultimate Beverly Hills lifestyle, where prime location, group-friendly design, and premium amenities come together for an unforgettable stay.
Home Details
Home Type
- Single Family
Est. Annual Taxes
- $47,830
Year Built
- Built in 1952
Lot Details
- 7,930 Sq Ft Lot
- Property is zoned BHR1*
Home Design
- Modern Architecture
Interior Spaces
- 3,578 Sq Ft Home
- 2-Story Property
- Furnished
- Entryway
- Living Room
- Dining Room with Fireplace
- Bonus Room
- Wood Flooring
- City Views
Kitchen
- Breakfast Area or Nook
- Oven or Range
- Microwave
- Ice Maker
- Dishwasher
- Disposal
Bedrooms and Bathrooms
- 3 Bedrooms
- Walk-In Closet
- 3 Full Bathrooms
Laundry
- Laundry Room
- Dryer
- Washer
Home Security
- Alarm System
- Carbon Monoxide Detectors
Parking
- 2 Car Direct Access Garage
- Driveway
Pool
- Heated In Ground Pool
- Heated Spa
- In Ground Spa
Outdoor Features
- Open Patio
- Outdoor Grill
Utilities
- Central Heating and Cooling System
- Water Purifier
Listing and Financial Details
- Security Deposit $36,000
- Tenant pays for gas, electricity, trash collection, water, cable TV
- 12 Month Lease Term
- Assessor Parcel Number 4330-007-065
Map
Source: The MLS
MLS Number: 25573267
APN: 4330-007-065
- 558 Hillgreen Dr Unit 207
- 1201 S Roxbury Dr Unit 106
- 1220 Roxbury Dr Unit 302
- 10128 Empyrean Way Unit 102
- 10100 Empyrean Way Unit 103
- 10104 Empyrean Way Unit 103
- 10114 Empyrean Way Unit 302
- 10118 Empyrean Way Unit 204
- 2222 Avenue of The Stars Unit 2503
- 2220 Avenue of The Stars Unit 702
- 2220 Avenue of The Stars Unit 2004W
- 2220 Avenue of The Stars Unit 1706
- 2222 Avenue of The Stars Unit 1404
- 2220 Avenue of The Stars Unit 1803
- 2222 Avenue of The Stars Unit 1203
- 2220 Avenue of The Stars Unit 205
- 2222 Avenue of The Stars Unit 705
- 2222 Avenue of The Stars Unit 1004
- 2220 Avenue of The Stars Unit 803
- 2401 Century Hill
- 9842 Vidor Dr Unit 201
- 9842 Vidor Dr Unit 402
- 2312 Century Hill
- 1097 S Bedford Dr Unit 101
- 9750 Newman St Unit 9750
- 1122 Peck Dr Unit Penthouse 3
- 1310 Roxbury Dr Unit 102
- 1318 Roxbury Dr Unit 219
- 468 S Roxbury Dr Unit 303
- 468 S Roxbury Dr
- 2220 Avenue of The Stars Unit 702
- 2220 Avenue of The Stars Unit 803
- 1420 Peerless Place Unit 213
- 458 S Bedford Dr
- 2131 Century Park Ln Unit 307
- 9660 W Olympic Blvd Unit 966
- 2160 Century Park E Unit 1903
- 2160 Century Park E Unit 1202N
- 2160 Century Park E Unit 910
- 2160 Century Park E Unit 1809







