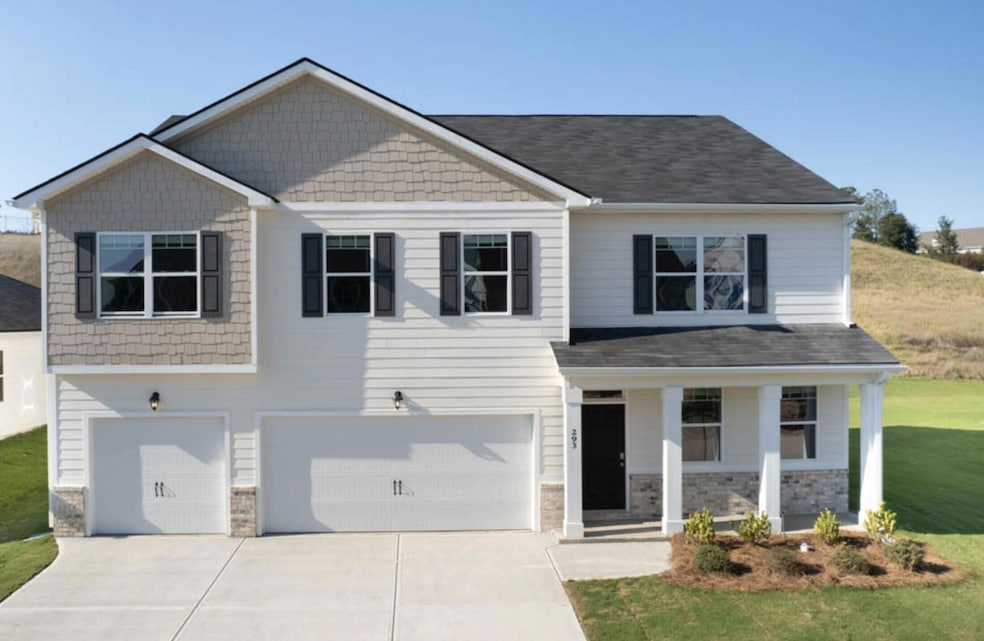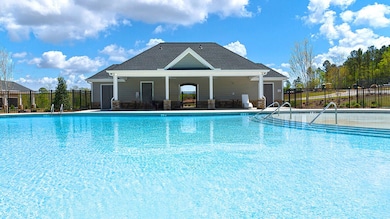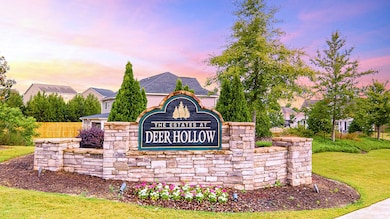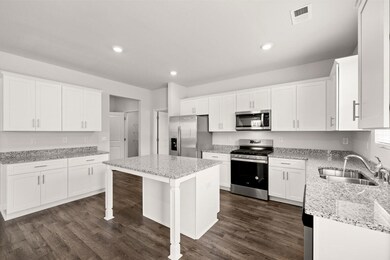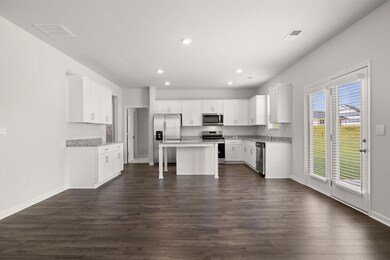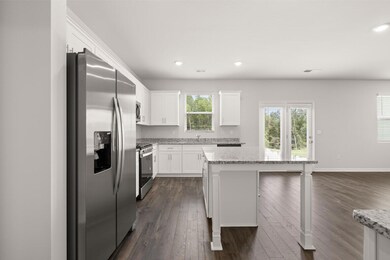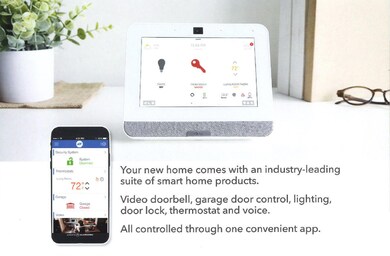
1256 Birch Cir Grovetown, GA 30813
Estimated payment $2,786/month
Highlights
- Under Construction
- Main Floor Bedroom
- Community Pool
- Euchee Creek Elementary School Rated A-
- Bonus Room
- Pickleball Courts
About This Home
BUILDER OFFERING UP TO 6K IN SELLER PAID CLOSING COST.Get the space you need in the location you want in the Final Phase 4 of The Estates at Deer Hollow, an incredible swim community mins to Fort Eisenhower. The Mansfield plan offers a 3-car garage & the extra space you deserve. Open the door to formal living & dining, perfect for hosting. The kitchen offers a granite bar stool island and granite countertops that opens to a spacious breakfast area & family room. A guest bedroom with full bath offers the perfect retreat for visitors on the main level, plus there is a convenient powder room located centrally for guest. Upstairs includes a versatile Media Room for recreation or extra casual living space, large secondary bedrooms, plus a Large private bedroom suite with spa-like bath. All bedrooms include walk-in closet and white fantasy granite countertops in all bathrooms. Gas appliances include 5 burner gas stove, gas heated furnace and an energy efficient tankless gas hot water heater. Blinds included on all windows, gutters on all sides, irrigation system and a covered patio porch. You will never be too far from home with Home Is Connected. Your new home is built with an industry leading suite of smart home products that keep you connected with the people & place you value most. Photos used for illustrative purposes & do not depict actual home. MAY COMPLETION
Listing Agent
D.R. Horton Realty of Georgia, Inc. License #371432 Listed on: 05/22/2025

Home Details
Home Type
- Single Family
Year Built
- Built in 2025 | Under Construction
Lot Details
- 7,841 Sq Ft Lot
- Lot Dimensions are 125 x 65
- Front and Back Yard Sprinklers
HOA Fees
- $42 Monthly HOA Fees
Parking
- 3 Car Attached Garage
- Garage Door Opener
Home Design
- Brick Exterior Construction
- Slab Foundation
- Composition Roof
- HardiePlank Type
Interior Spaces
- 3,481 Sq Ft Home
- 2-Story Property
- Ceiling Fan
- Insulated Windows
- Blinds
- Family Room with Fireplace
- Living Room
- Breakfast Room
- Dining Room
- Bonus Room
- Play Room
- Scuttle Attic Hole
- Fire and Smoke Detector
- Washer and Electric Dryer Hookup
Kitchen
- Eat-In Kitchen
- Gas Range
- <<builtInMicrowave>>
- Kitchen Island
- Disposal
Flooring
- Concrete
- Luxury Vinyl Tile
- Vinyl
Bedrooms and Bathrooms
- 5 Bedrooms
- Main Floor Bedroom
- Primary Bedroom Upstairs
- Walk-In Closet
- In-Law or Guest Suite
- Garden Bath
Outdoor Features
- Covered patio or porch
Schools
- Euchee Creek Elementary School
- Harlem Middle School
- Harlem High School
Utilities
- Multiple cooling system units
- Central Air
- Multiple Heating Units
- Heating System Uses Natural Gas
- Tankless Water Heater
Listing and Financial Details
- Assessor Parcel Number 0521797
Community Details
Overview
- Built by D.R. Horton
- The Estates At Deer Hollow Subdivision
Recreation
- Pickleball Courts
- Community Playground
- Community Pool
- Trails
- Bike Trail
Map
Home Values in the Area
Average Home Value in this Area
Property History
| Date | Event | Price | Change | Sq Ft Price |
|---|---|---|---|---|
| 07/13/2025 07/13/25 | Pending | -- | -- | -- |
| 05/22/2025 05/22/25 | For Sale | $420,730 | -- | $121 / Sq Ft |
Similar Homes in Grovetown, GA
Source: REALTORS® of Greater Augusta
MLS Number: 542237
