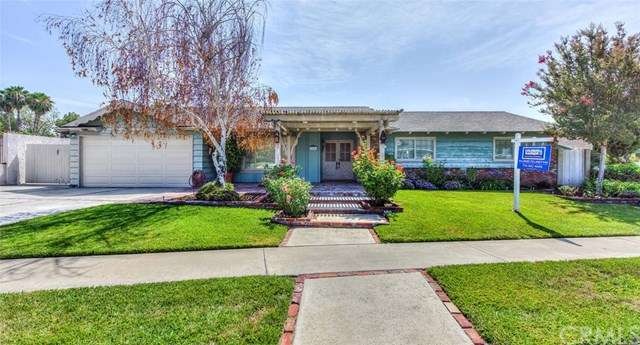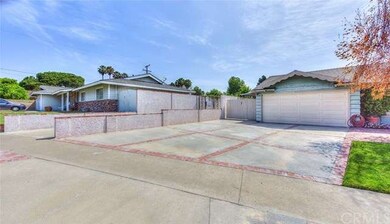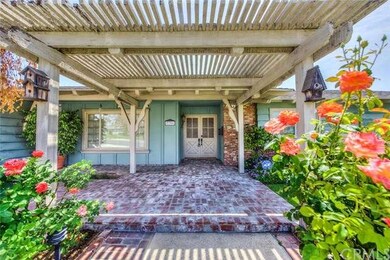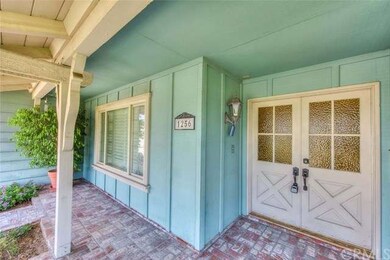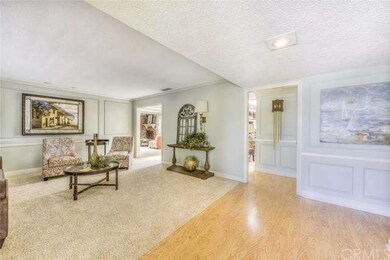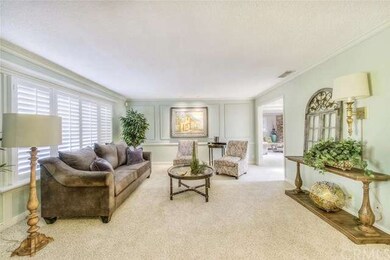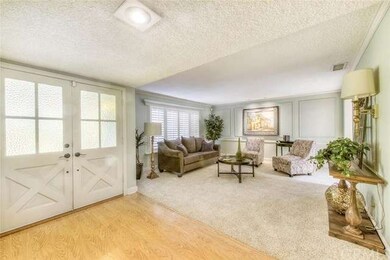
1256 Carlsbad St Placentia, CA 92870
Highlights
- In Ground Pool
- RV Access or Parking
- Open Floorplan
- Van Buren Elementary School Rated A
- Primary Bedroom Suite
- 3-minute walk to Parque De Los Vaqueros
About This Home
As of January 2016This wonderful home is located in a very special neighborhood in Placentia nearby local parks and schools. The home boasts 4 bedrooms and 3 baths along with a formal living room, family room and dining room. It also has an additional room that can be used as an a 5th bedroom or office that has a separate entrance on the side of the home which also has direct access to the back yard through a large sliding glass door. The large kitchen and open floor plan make it perfect for entertaining guests, large parties or family events. The home has a wonderful feel and flow to it that would make most people smile and feel right at home. The home has wonderful curb appeal and is landscaped nicely in the front as well as the back yard. Because you have no neighbors behind you there is an abundance of privacy. There is a community pool next to the home which gives you easy access without having to worry about maintaining a pool of your own and because it is such a small homeowners association it is also rarely used so its like having your own private pool. The home is ready for those hard to please buyers that are looking for a home to make their own. There is also banks, grocery stores and shopping close by as well as fwy access. Come experience this stunning home.
Last Agent to Sell the Property
Coldwell Banker Realty License #01769672 Listed on: 08/06/2015

Home Details
Home Type
- Single Family
Est. Annual Taxes
- $12,506
Year Built
- Built in 1965 | Remodeled
Lot Details
- 0.3 Acre Lot
- West Facing Home
- Block Wall Fence
- Chain Link Fence
- Paved or Partially Paved Lot
- Level Lot
- Front and Back Yard Sprinklers
- Private Yard
- Lawn
- Back and Front Yard
HOA Fees
- $45 Monthly HOA Fees
Parking
- 2 Car Direct Access Garage
- Parking Available
- Front Facing Garage
- Garage Door Opener
- RV Access or Parking
Home Design
- Brick Exterior Construction
- Slab Foundation
- Composition Roof
- Wood Siding
- Copper Plumbing
- Stucco
Interior Spaces
- 3,088 Sq Ft Home
- 1-Story Property
- Open Floorplan
- Built-In Features
- Chair Railings
- Wainscoting
- Ceiling Fan
- Skylights
- Double Pane Windows
- Shutters
- Window Screens
- Sliding Doors
- Entryway
- Family Room with Fireplace
- Family Room Off Kitchen
- Living Room
- Dining Room
- Bonus Room
- Canal Views
- Fire and Smoke Detector
Kitchen
- Gas Oven
- Gas Cooktop
- Range Hood
- Dishwasher
- Tile Countertops
- Disposal
Flooring
- Carpet
- Vinyl
Bedrooms and Bathrooms
- 4 Bedrooms
- Primary Bedroom Suite
- Walk-In Closet
- 3 Full Bathrooms
Laundry
- Laundry Room
- Washer and Gas Dryer Hookup
Accessible Home Design
- Doors swing in
Outdoor Features
- In Ground Pool
- Patio
- Exterior Lighting
- Shed
- Rain Gutters
- Front Porch
Utilities
- Forced Air Heating and Cooling System
- Sewer Paid
Listing and Financial Details
- Tax Lot 1
- Tax Tract Number 1
- Assessor Parcel Number 34104103
Community Details
Recreation
- Community Pool
Ownership History
Purchase Details
Purchase Details
Home Financials for this Owner
Home Financials are based on the most recent Mortgage that was taken out on this home.Purchase Details
Home Financials for this Owner
Home Financials are based on the most recent Mortgage that was taken out on this home.Purchase Details
Similar Homes in the area
Home Values in the Area
Average Home Value in this Area
Purchase History
| Date | Type | Sale Price | Title Company |
|---|---|---|---|
| Interfamily Deed Transfer | -- | None Available | |
| Grant Deed | $940,000 | Chicago Title Company | |
| Grant Deed | $716,000 | Chicago Title Company | |
| Interfamily Deed Transfer | -- | -- |
Mortgage History
| Date | Status | Loan Amount | Loan Type |
|---|---|---|---|
| Open | $484,700 | New Conventional | |
| Closed | $489,813 | New Conventional | |
| Closed | $540,000 | New Conventional | |
| Previous Owner | $501,200 | New Conventional |
Property History
| Date | Event | Price | Change | Sq Ft Price |
|---|---|---|---|---|
| 01/29/2016 01/29/16 | Sold | $940,000 | -0.9% | $304 / Sq Ft |
| 12/23/2015 12/23/15 | Pending | -- | -- | -- |
| 12/18/2015 12/18/15 | For Sale | $949,000 | +32.5% | $307 / Sq Ft |
| 08/25/2015 08/25/15 | Sold | $716,000 | 0.0% | $232 / Sq Ft |
| 08/10/2015 08/10/15 | Pending | -- | -- | -- |
| 08/06/2015 08/06/15 | For Sale | $716,000 | 0.0% | $232 / Sq Ft |
| 08/05/2015 08/05/15 | Pending | -- | -- | -- |
| 07/29/2015 07/29/15 | For Sale | $716,000 | -- | $232 / Sq Ft |
Tax History Compared to Growth
Tax History
| Year | Tax Paid | Tax Assessment Tax Assessment Total Assessment is a certain percentage of the fair market value that is determined by local assessors to be the total taxable value of land and additions on the property. | Land | Improvement |
|---|---|---|---|---|
| 2025 | $12,506 | $1,112,766 | $931,213 | $181,553 |
| 2024 | $12,506 | $1,090,948 | $912,954 | $177,994 |
| 2023 | $12,263 | $1,069,557 | $895,053 | $174,504 |
| 2022 | $12,118 | $1,048,586 | $877,503 | $171,083 |
| 2021 | $11,857 | $1,028,026 | $860,297 | $167,729 |
| 2020 | $11,781 | $1,017,485 | $851,475 | $166,010 |
| 2019 | $11,324 | $997,535 | $834,780 | $162,755 |
| 2018 | $11,181 | $977,976 | $818,412 | $159,564 |
| 2017 | $10,994 | $958,800 | $802,364 | $156,436 |
| 2016 | $8,411 | $716,000 | $559,915 | $156,085 |
| 2015 | $1,716 | $107,951 | $20,265 | $87,686 |
| 2014 | $1,673 | $105,837 | $19,868 | $85,969 |
Agents Affiliated with this Home
-
Cindy Tittle

Seller's Agent in 2016
Cindy Tittle
Preferred Home Brokers
(714) 315-4054
1 in this area
78 Total Sales
-
Y
Buyer's Agent in 2016
Yen Chen
Maxreal
-
David Delaney

Seller's Agent in 2015
David Delaney
Coldwell Banker Realty
(714) 442-4444
1 in this area
61 Total Sales
Map
Source: California Regional Multiple Listing Service (CRMLS)
MLS Number: PW15167105
APN: 341-041-03
- 17132 La Collette Place
- 17001 La Kenice Way
- 5092 Briarhill Dr
- 1276 Sao Paulo Ave
- 16921 Durham Dr
- 17537 Cerro Vista Dr
- 4802 Brookway Ave
- 1132 Santiago Dr Unit 11
- 4731 Casa Oro Dr
- 4772 Lesa Place
- 4654 Prospect Ln
- 4661 Casa Oro Dr
- 732 Olivier Dr
- 729 Olivier Dr
- 726 Olivier Dr
- 727 Olivier Dr
- 718 Olivier Dr
- 709 Olivier Dr
- 707 Olivier Dr
- 653 Patten Ave
