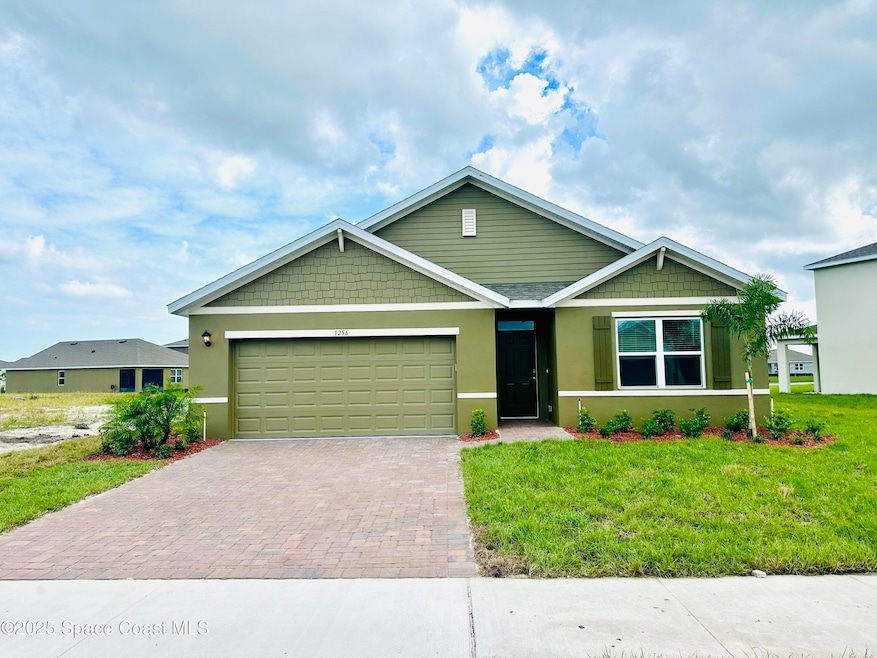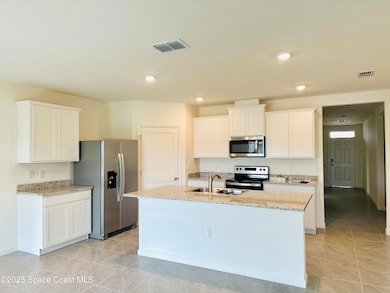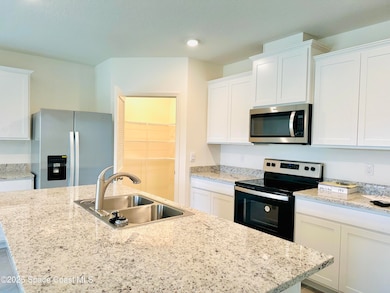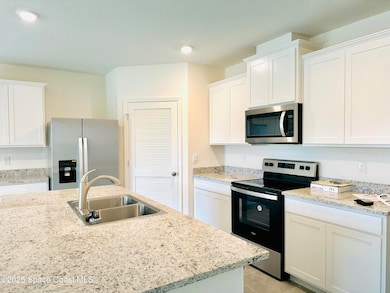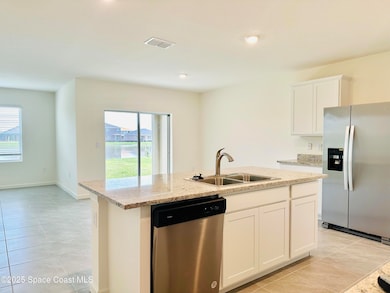1256 Dugan Cir SE Palm Bay, FL 32909
4
Beds
2
Baths
1,830
Sq Ft
8,276
Sq Ft Lot
Highlights
- Lake Front
- Central Heating and Cooling System
- South Facing Home
- Living Room
- 2 Car Garage
- 1-Story Property
About This Home
Only FIRST and Security, NO last month needed. Spacious, light and bright almost new house offering SS appliances, split floor plan, full size washer dryer, kitchen island, large pantry and huge master bedroom. Come and enjoy Florida living at its best, you will fall in love. Perfect location close to shopping and dining and schools.
Home Details
Home Type
- Single Family
Est. Annual Taxes
- $6,688
Year Built
- Built in 2023
Lot Details
- 8,276 Sq Ft Lot
- Lake Front
- South Facing Home
Parking
- 2 Car Garage
Interior Spaces
- 1,830 Sq Ft Home
- 1-Story Property
- Living Room
- Lake Views
Kitchen
- Convection Oven
- Electric Oven
- Microwave
- Freezer
- Dishwasher
- Disposal
Bedrooms and Bathrooms
- 4 Bedrooms
- 2 Full Bathrooms
Laundry
- Dryer
- Washer
Schools
- Sunrise Elementary School
- Southwest Middle School
- Bayside High School
Utilities
- Central Heating and Cooling System
- Cable TV Available
Community Details
- Cypress Bay West Subdivision
Listing and Financial Details
- Property Available on 1/1/26
- Assessor Parcel Number 30-37-04-50-00000.0-0197.00
Map
Source: Space Coast MLS (Space Coast Association of REALTORS®)
MLS Number: 1062933
APN: 30-37-04-50-00000.0-0197.00
Nearby Homes
- 3496 Aberdeen Dr SE
- Plan 1415 at Gardens at Waterstone
- 1076 Dugan Cir SE
- 1029 Canfield Cir SE
- 506 Glaspell Cir SE
- 416 Glaspell Cir SE
- Plan 1541 at Gardens at Waterstone - II
- Plan 2178 at Gardens at Waterstone - III
- Plan 2566 at Gardens at Waterstone - II
- Plan 1707 Modeled at Gardens at Waterstone - II
- Plan 1908 at Gardens at Waterstone - I
- Plan 2566 at Gardens at Waterstone - III
- Plan 1637 Modeled at Gardens at Waterstone - I
- Plan 2385 Modeled at Gardens at Waterstone - I
- Plan 2668 at Gardens at Waterstone - III
- Plan 2168 at Gardens at Waterstone - III
- Plan 2716 at Gardens at Waterstone - II
- Plan 3530 at Gardens at Waterstone - III
- Plan 3016 at Gardens at Waterstone - II
- Plan 3016 at Gardens at Waterstone - III
- 866 Dugan Cir SE
- 3452 Barringer Dr SE
- 3739 Grappler Cir SE
- 1334 Washburn St SE
- 1884 Middlebury Dr SE
- 3215 Westminster Ave SE
- 1654 Middlebury Dr SE
- 1844 Middlebury Dr SE
- 3155 Tropical Cir SE
- 3232 Wallace Ave SE
- 816 Tedder Rd SE
- 1011 Webster Rd SE
- 1954 Farmhouse Rd SE
- 2053 Farmhouse Rd SE
- 1854 Capital Dr SE
- 3789 Foggy Mist Rd SE
- 1458 Deming Dr SE
- 2905 Toulon Rd SE
- 3042 Tazewell Ave SE
- 2164 Farmhouse Rd SE
