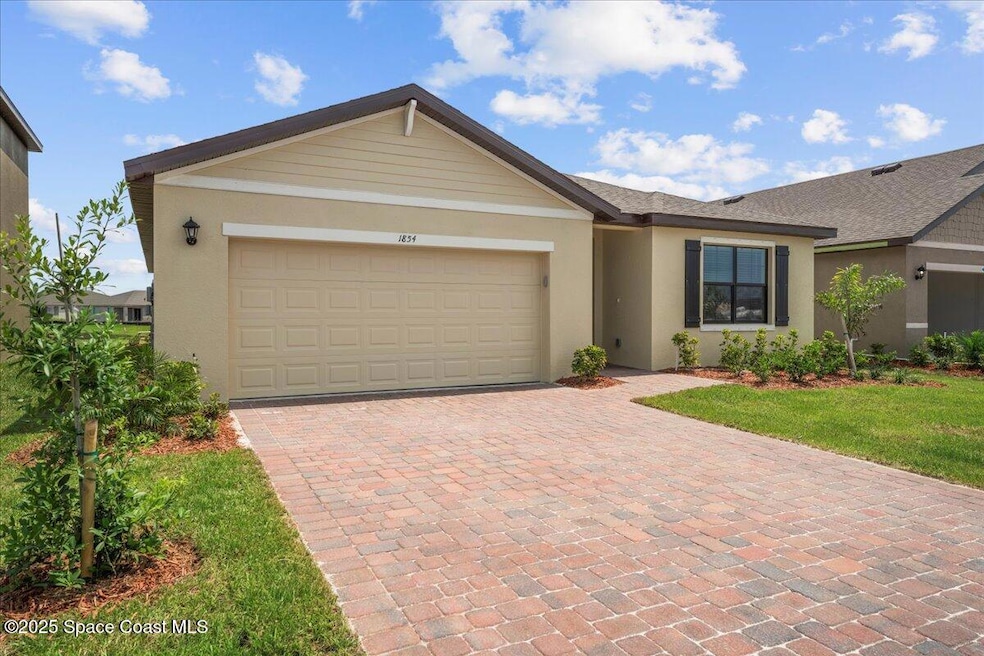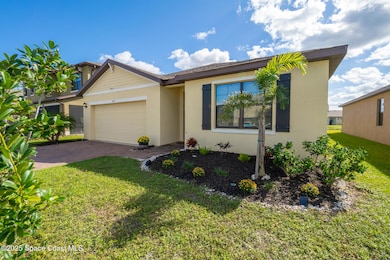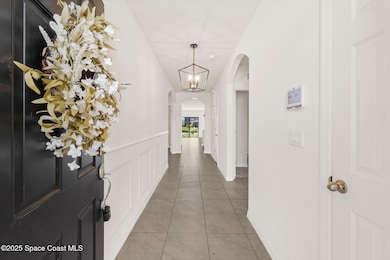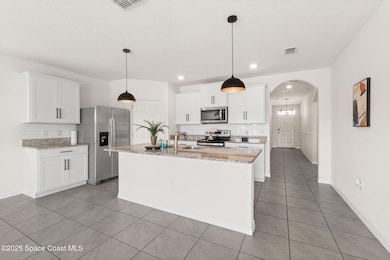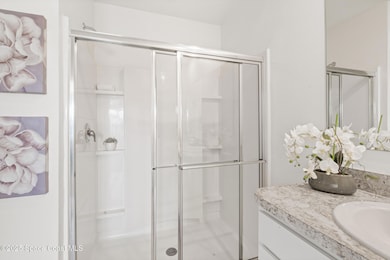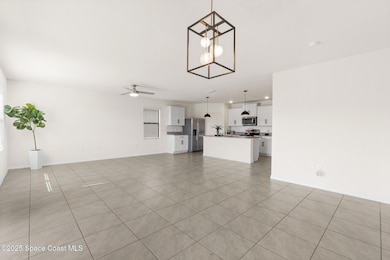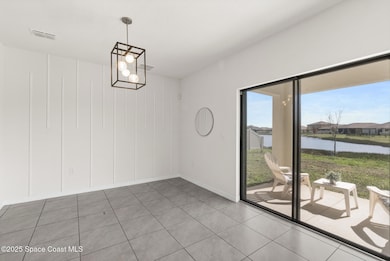
1854 Capital Dr SE Palm Bay, FL 32909
Highlights
- Water Access
- Gated Community
- Open Floorplan
- Gated Parking
- Lake View
- Clubhouse
About This Home
Back on Market - Tenants plans Changed - Welcome to this gorgeous LIKE-NEW and Large rental located in the sought-after GATED community of Cypress Bay Preserves — a beautifully planned community in the up-and-coming EMERALD LAKES with a clubhouse, pool, and playground. Built in 2022, this 4-bedroom, 2-bathroom home offers peaceful lake views and a thoughtfully designed split floor plan that provides privacy for everyone. This home has a spacious kitchen, featuring oversized cabinetry, granite countertops, a large island perfect for entertaining, and tile flooring throughout the main living areas for a clean, modern feel. Enjoy relaxing evenings on your back patio, taking in the tranquil water views, or take advantage of the community's resort-style amenities. Ideally located just minutes from I-95 and under 20 minutes to the beaches, Harris Corp, Northrop Grumman, and other major employers. The growing community makes this the perfect place to call home. the community's resort-style amenities. Ideally located just minutes from I-95 and under 20 minutes to the beaches, Harris Corp, Northrop Grumman, and other major employers. The growing community makes this the perfect place to call home.
Home Details
Home Type
- Single Family
Est. Annual Taxes
- $6,160
Year Built
- Built in 2022
Lot Details
- 6,098 Sq Ft Lot
- Property fronts a private road
- Southeast Facing Home
Parking
- 2 Car Attached Garage
- Garage Door Opener
- Gated Parking
Property Views
- Lake
- Pond
Home Design
- Contemporary Architecture
- Asphalt
Interior Spaces
- 1,918 Sq Ft Home
- 1-Story Property
- Open Floorplan
- Built-In Features
- Ceiling Fan
- Entrance Foyer
Kitchen
- Electric Oven
- Electric Cooktop
- Microwave
- Dishwasher
- Kitchen Island
- Disposal
Bedrooms and Bathrooms
- 4 Bedrooms
- Split Bedroom Floorplan
- Dual Closets
- Walk-In Closet
- 2 Full Bathrooms
- Shower Only
Home Security
- Smart Locks
- Smart Thermostat
- Hurricane or Storm Shutters
- Carbon Monoxide Detectors
Accessible Home Design
- Accessible Full Bathroom
- Accessible Common Area
- Central Living Area
- Accessible Hallway
Outdoor Features
- Water Access
- Covered Patio or Porch
Schools
- Sunrise Elementary School
- Bayside High School
Utilities
- Central Heating and Cooling System
Listing and Financial Details
- Security Deposit $2,300
- Property Available on 10/1/25
- Tenant pays for cable TV, electricity, grounds care, hot water, water
- The owner pays for association fees, common area maintenance, insurance, taxes
- Rent includes trash collection, management
- Section 8 Allowed
- $60 Application Fee
- Assessor Parcel Number 30-37-03-50-00000.0-0134.00
Community Details
Overview
- Property has a Home Owners Association
- Association fees include sewer, trash
- Cypress Bay Preserves Association
- Cypress Bay Preserve Phase 1 Subdivision
Amenities
- Clubhouse
Recreation
- Tennis Courts
- Community Playground
- Community Pool
Pet Policy
- Pet Deposit $400
- 2 Pets Allowed
- Dogs Allowed
- Breed Restrictions
Security
- Card or Code Access
- Gated Community
- Building Fire Alarm
Map
About the Listing Agent

Cartama may look familiar to you from HGTV's House Hunters. She is one of the few realtors selected to be on the show twice. She shared her passion for assisting buyers in finding their dream homes while showcasing the excellent real estate options that Viera and Brevard's county offers.
Cartama has sold millions of dollars in real estate in Brevard, mainly in Viera. She is passionate about helping others find their dream home and treats each transaction as if it was her personal
Cartama's Other Listings
Source: Space Coast MLS (Space Coast Association of REALTORS®)
MLS Number: 1052944
APN: 30-37-03-50-00000.0-0134.00
- 1923 Capital Dr SE
- 1823 Capital Dr SE
- 2034 Capital Dr SE
- 3920 Foggy Mist Rd SE
- 3920 Foggy Mist Rd SE Unit Cypress Bay Preserve
- 2193 Capital Dr SE
- 3621 Peony Ct SE
- 2013 Farmhouse Rd SE
- 0 Unknown-Lot 24 Unit 1057660
- 2043 Middlebury Dr SE
- 0 Unknown-Lot 23 Unit 1057661
- 1720 Plan at Courtyard at Waterstone
- 2705 Plan at Courtyard at Waterstone
- 1780 Plan at Courtyard at Waterstone
- 1480 Plan at Courtyard at Waterstone
- 1512 Plan at Courtyard at Waterstone
- 2000 Plan at Courtyard at Waterstone
- 3466 Rixford Way
- 1657 Dittmer Cir SE
- 2114 Middlebury Dr SE
- 3789 Foggy Mist Rd SE
- 3782 Coachman Ln SE
- 3580 Foggy Mist Rd SE
- 3900 Foggy Mist Rd SE
- 2034 Capital Dr SE
- 1954 Farmhouse Rd SE
- 3635 Peony Ct SE
- 2164 Farmhouse Rd SE
- 2194 Farmhouse Rd SE
- 2053 Farmhouse Rd SE
- 2073 Farmhouse Rd SE
- 1844 Middlebury Dr SE
- 1654 Middlebury Dr SE
- 1884 Middlebury Dr SE
- 3899 Foggy Mist Rd SE
- 866 Dugan Cir SE
- 1334 Washburn St SE
- 724 Hatton Ln SE
- 3452 Barringer Dr SE
- 1458 Deming Dr SE
