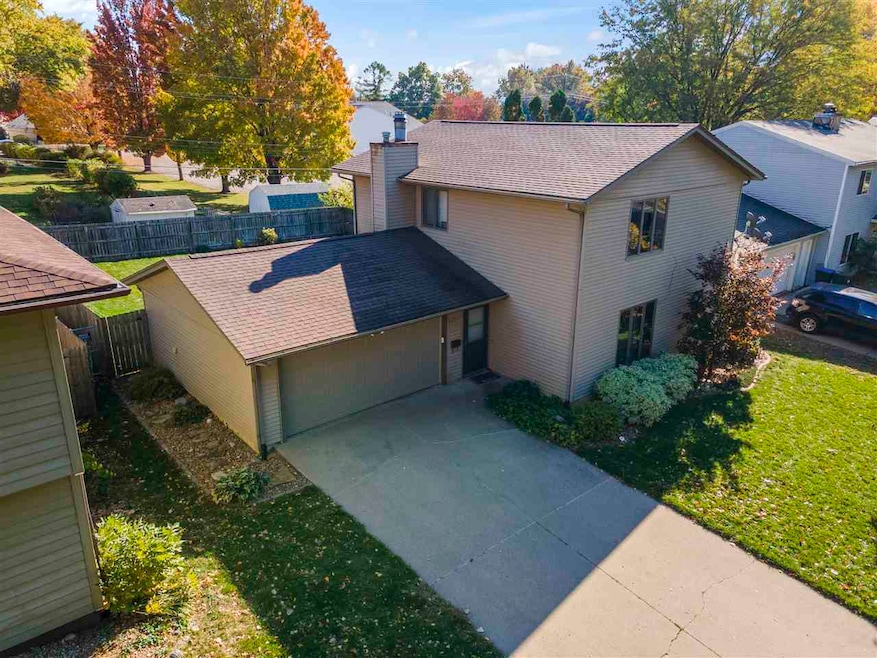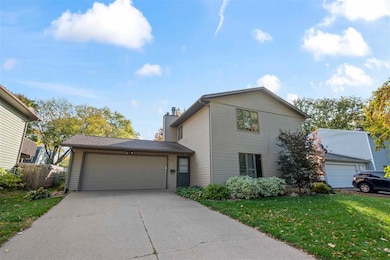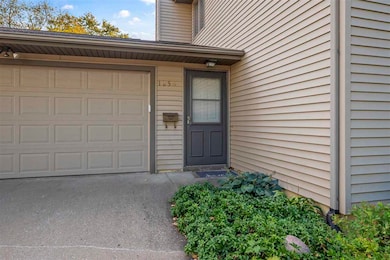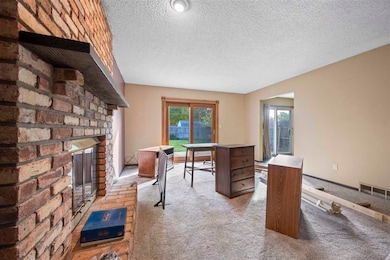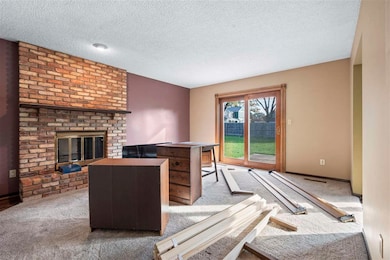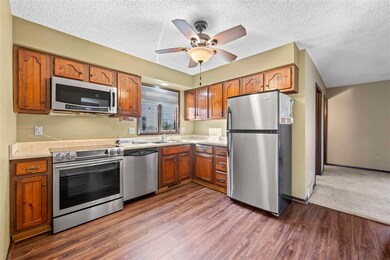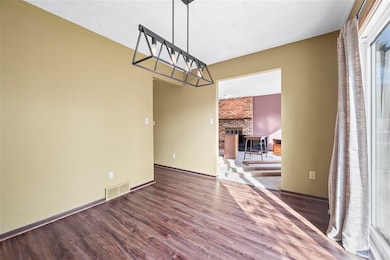1256 Esther Ct Iowa City, IA 52240
Eastside NeighborhoodEstimated payment $1,878/month
3
Beds
2
Baths
1,714
Sq Ft
$174
Price per Sq Ft
Highlights
- Main Floor Primary Bedroom
- Fenced Yard
- Laundry Room
- City High School Rated A-
- Patio
- Property is near schools
About This Home
Charming home in a desirable neighborhood, just moments from local parks, schools, and everyday conveniences. Step inside to an inviting living area filled with natural light, leading to a well-appointed kitchen with ample storage. Three generously sized bedrooms and 2 full bathrooms, provide flexible space for family and guests, work, or hobbies. Enjoy a spacious fenced in yard perfect for relaxing or entertaining. With its thoughtful layout and fantastic location, this home presents a great opportunity for comfortable living. Don’t miss it!
Open House Schedule
-
Sunday, November 30, 20251:00 to 3:00 pm11/30/2025 1:00:00 PM +00:0011/30/2025 3:00:00 PM +00:00Add to Calendar
Home Details
Home Type
- Single Family
Year Built
- Built in 1978
Lot Details
- 6,534 Sq Ft Lot
- Lot Dimensions are 110x60
- Fenced Yard
Parking
- 2 Parking Spaces
Home Design
- Frame Construction
Interior Spaces
- 2-Story Property
- Wood Burning Fireplace
- Living Room with Fireplace
- Combination Kitchen and Dining Room
Kitchen
- Oven or Range
- Microwave
- Dishwasher
Bedrooms and Bathrooms
- 3 Bedrooms
- Primary Bedroom on Main
Laundry
- Laundry Room
- Laundry on main level
- Dryer
- Washer
Outdoor Features
- Patio
Location
- Property is near schools
- Property is near shops
Schools
- Lucas Elementary School
- Southeast Middle School
Utilities
- Forced Air Heating and Cooling System
- Heating System Uses Gas
- Internet Available
Listing and Financial Details
- Assessor Parcel Number 1013318010
Map
Create a Home Valuation Report for This Property
The Home Valuation Report is an in-depth analysis detailing your home's value as well as a comparison with similar homes in the area
Home Values in the Area
Average Home Value in this Area
Tax History
| Year | Tax Paid | Tax Assessment Tax Assessment Total Assessment is a certain percentage of the fair market value that is determined by local assessors to be the total taxable value of land and additions on the property. | Land | Improvement |
|---|---|---|---|---|
| 2025 | -- | $260,650 | $45,390 | $215,260 |
| 2024 | -- | $247,670 | $42,720 | $204,950 |
| 2023 | -- | $247,670 | $42,720 | $204,950 |
| 2022 | $0 | $206,490 | $40,050 | $166,440 |
| 2021 | $0 | $206,490 | $40,050 | $166,440 |
| 2020 | $4,188 | $197,280 | $37,380 | $159,900 |
| 2019 | $4,188 | $197,280 | $37,380 | $159,900 |
| 2018 | $0 | $178,910 | $34,710 | $144,200 |
| 2017 | $0 | $168,390 | $34,710 | $133,680 |
| 2016 | $3,136 | $157,520 | $32,040 | $125,480 |
| 2015 | $3,136 | $157,520 | $32,040 | $125,480 |
| 2014 | $3,060 | $153,450 | $32,040 | $121,410 |
Source: Public Records
Property History
| Date | Event | Price | List to Sale | Price per Sq Ft |
|---|---|---|---|---|
| 11/21/2025 11/21/25 | For Sale | $299,000 | -- | $174 / Sq Ft |
Source: Iowa City Area Association of REALTORS®
Source: Iowa City Area Association of REALTORS®
MLS Number: 202507117
APN: 1013318010
Nearby Homes
- 3005 Parkview Ave
- 1242 Dover St
- 1240 Esther Ct
- 1342 Oxford Place Unit E2
- 18 Bedford Ct
- 22 Bedford Ct
- 3201 Muscatine Ave Unit 3
- 1847 Richmond Ln
- 1135 Hampton Ct
- 1555 Stafford Place
- 1623 Clifford Ln
- 706 Silver Ln
- 79 Modern Way
- 2568 S Scott Blvd Unit 2600 S Scott Blvd, L
- 2536 S Scott Blvd
- 3433 S Jamie Ln
- 25 Modern Way
- 2038 Hannah Jo Ct
- 878 Silver Ln
- 892 Silver Ln
- 1118 Essex St
- 1121 Dover St
- 1030 William St
- 17 Video Ct
- 3701-3761 Eastbrook Dr
- 2100 S Scott Blvd
- 2125 Hollywood Blvd
- 2401 Highway 6 E
- 2725 Heinz Rd
- 1010 Scott Park Dr
- 1956-2030 Broadway St
- 670 S Governor St Unit House 6 bedrooms
- 830 Bowery St
- 623 S Lucas St Unit 625
- 623 S Lucas St
- 710 Kirkwood Ave Unit 710
- 710 Kirkwood Ave Unit 710
- 670 Nex Ave
- 330 S Lucas St Unit 2
- 12 Huntington Dr
