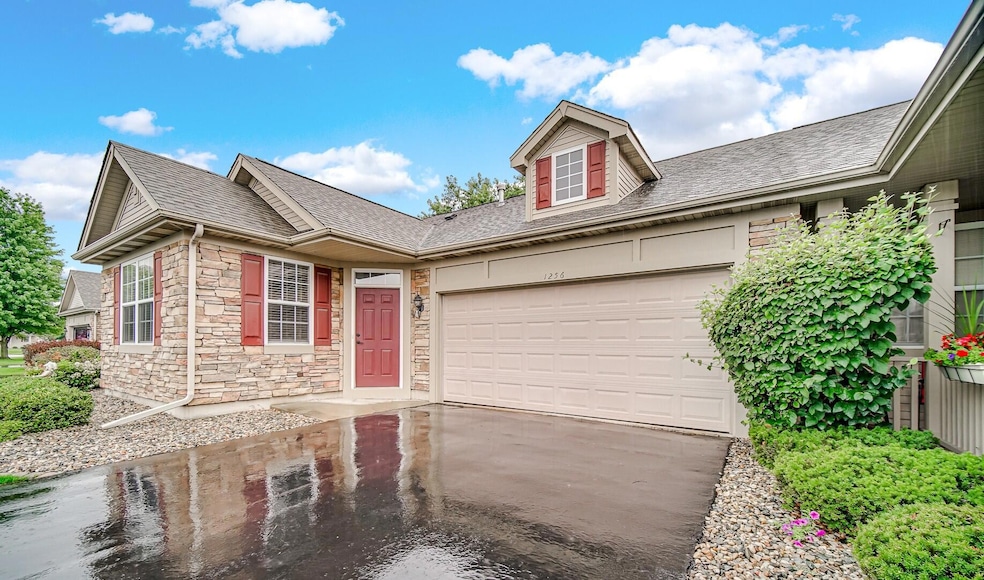1256 Lily Ln Schererville, IN 46375
Hartsdale NeighborhoodEstimated payment $1,991/month
Highlights
- Neighborhood Views
- 2 Car Attached Garage
- Living Room
- Kahler Middle School Rated A-
- Patio
- Laundry Room
About This Home
PRICED TO SELL! Beautifully Updated 2 Bedroom, 2 Bath Townhome with Resort-Style Amenities - Enjoy low-maintenance carefree living in this light-filled 2 bedroom, 2 bath townhome, located within walking distance or a short drive (with parking) to the community clubhouse, pool, and walking path. Inside, you'll find fresh neutral decor and a flexible open layout. The spacious den area adjacent to the kitchen can double as a home office, sitting area or formal dining room. The eat-in kitchen features freshly painted cabinets and comes fully equipped with all appliances. A main-level laundry room with washer and dryer is included for your convenience. The primary suite offers a walk-in closet with built-in shelving and an updated ensuite with a tiled walk-in shower and modern vanity. The second full bath has also been remodeled and includes a new vanity, soaking tub, and tiled tub surround. New furnace and new hot water heater (2025). Step outside to a deep backyard with a private patio, perfect for relaxing or entertaining while enjoying the sunset. Residents enjoy access to a clubhouse with a full kitchen, dining area, fireplace, TV, workout facility, inground pool, pond with fountain, and scenic walking path. Whether you're downsizing or simply seeking comfort and community, this home has it all! Professional photos coming soon.
Open House Schedule
-
Sunday, September 21, 20251:00 to 3:00 pm9/21/2025 1:00:00 PM +00:009/21/2025 3:00:00 PM +00:00Add to Calendar
Townhouse Details
Home Type
- Townhome
Est. Annual Taxes
- $2,409
Year Built
- Built in 2004
HOA Fees
- $165 Monthly HOA Fees
Parking
- 2 Car Attached Garage
- Garage Door Opener
Interior Spaces
- 1,517 Sq Ft Home
- 1-Story Property
- Living Room
- Neighborhood Views
Kitchen
- Gas Range
- Microwave
- Dishwasher
Flooring
- Carpet
- Tile
- Vinyl
Bedrooms and Bathrooms
- 2 Bedrooms
Laundry
- Laundry Room
- Laundry on main level
- Dryer
- Washer
Home Security
Schools
- Lake Central High School
Utilities
- Forced Air Heating and Cooling System
- Heating System Uses Natural Gas
Additional Features
- Patio
- 6,882 Sq Ft Lot
Listing and Financial Details
- Assessor Parcel Number 451108326018000036
Community Details
Overview
- Association fees include ground maintenance, snow removal
- Sc Property Association, Phone Number (219) 308-5191
- Auburn Meadows Subdivision
Security
- Fire and Smoke Detector
Map
Home Values in the Area
Average Home Value in this Area
Tax History
| Year | Tax Paid | Tax Assessment Tax Assessment Total Assessment is a certain percentage of the fair market value that is determined by local assessors to be the total taxable value of land and additions on the property. | Land | Improvement |
|---|---|---|---|---|
| 2024 | $5,305 | $277,300 | $79,500 | $197,800 |
| 2023 | $2,252 | $260,500 | $79,500 | $181,000 |
| 2022 | $2,252 | $237,500 | $39,600 | $197,900 |
| 2021 | $1,930 | $212,800 | $39,600 | $173,200 |
| 2020 | $1,882 | $204,700 | $39,600 | $165,100 |
| 2019 | $1,910 | $191,700 | $39,600 | $152,100 |
| 2018 | $1,835 | $184,200 | $39,600 | $144,600 |
| 2017 | $1,650 | $177,300 | $39,600 | $137,700 |
| 2016 | $1,546 | $169,000 | $39,600 | $129,400 |
| 2014 | $1,422 | $166,300 | $39,600 | $126,700 |
| 2013 | $1,455 | $165,700 | $39,600 | $126,100 |
Property History
| Date | Event | Price | Change | Sq Ft Price |
|---|---|---|---|---|
| 09/05/2025 09/05/25 | For Sale | $304,900 | 0.0% | $201 / Sq Ft |
| 08/25/2025 08/25/25 | Pending | -- | -- | -- |
| 08/24/2025 08/24/25 | Price Changed | $304,900 | -4.7% | $201 / Sq Ft |
| 08/09/2025 08/09/25 | Price Changed | $319,900 | -1.5% | $211 / Sq Ft |
| 08/01/2025 08/01/25 | For Sale | $324,900 | 0.0% | $214 / Sq Ft |
| 07/31/2025 07/31/25 | Price Changed | $324,900 | -- | $214 / Sq Ft |
Purchase History
| Date | Type | Sale Price | Title Company |
|---|---|---|---|
| Warranty Deed | -- | Ticor Title Schererville |
Mortgage History
| Date | Status | Loan Amount | Loan Type |
|---|---|---|---|
| Open | $123,750 | New Conventional | |
| Closed | $25,000 | Unknown | |
| Closed | $131,890 | Fannie Mae Freddie Mac |
Source: Northwest Indiana Association of REALTORS®
MLS Number: 825075
APN: 45-11-08-326-018.000-036
- 1293 Lily Ln
- 1297 Lily Ln
- S OF E JERR Deer Creek Dr
- 1145 Auburn Meadow Ln Unit 1R
- 1106 Auburn Meadow Ln
- 1106 Kensington Ct
- 1023 Kensington Ct
- 1127 Stonebridge Dr
- 1059 Poppyfield Place
- 1015 Poppyfield Place
- 1036 Lakewood Ct
- 1379 Charlevoix Way
- 1429 W Lincoln Hwy
- 821 Grand Haven Way
- 1736 Saint John Rd
- 1594 Joliet St
- 1350 Lakeview Dr
- 1933 Northwinds Dr
- 1218 Lakeview Dr
- 1390 Mackinaw Place
- 801 Sherwood Lake Dr
- 1141 Portmarnock Ct
- 308 Maid Marion Dr N
- 1028 Harrison Ave
- 419 Geneva Dr
- 443 Hilbrich Dr
- 451 Linda Ln Unit 451
- 2219 Teakwood Cir
- 920 Victoria Cir Unit 920
- 917 Victoria Cir Unit 917
- 10029 Kennedy Ave
- 1618 Camellia Dr Unit D-2
- 2121 45th St
- 2300 Azalea Dr
- 1112 Camellia Dr Unit 3
- 9133 Foliage Ln
- 1010 W Pine St
- 9616-9620 Farmer Dr
- 2610 Marigold Dr
- 286 Park Ln







