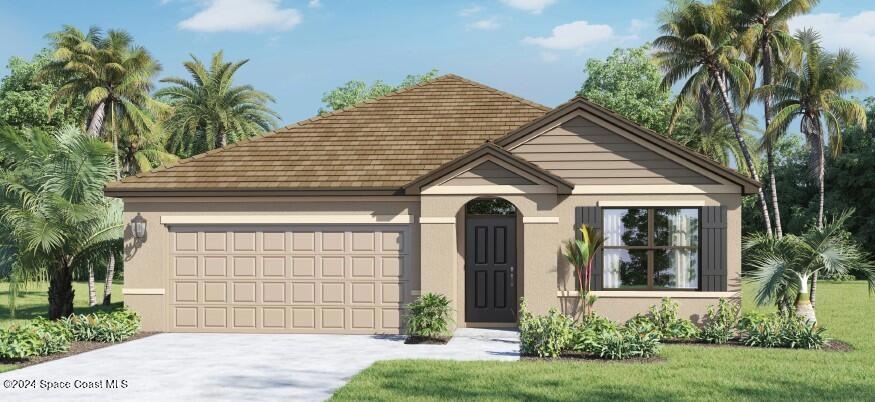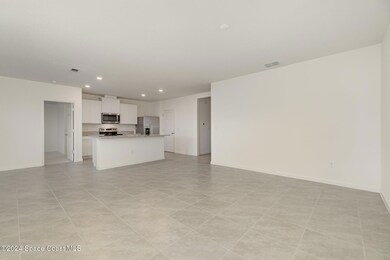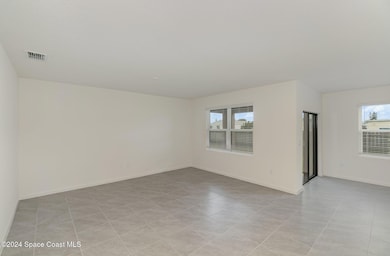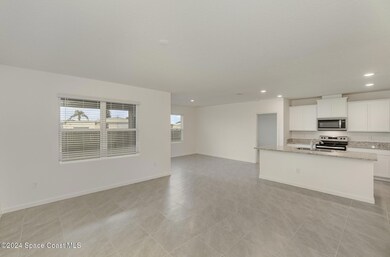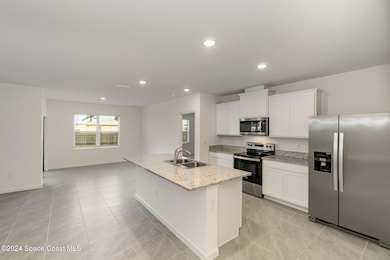
Highlights
- New Construction
- Patio
- Entrance Foyer
- Walk-In Closet
- Living Room
- Tile Flooring
About This Home
As of June 2025Introducing the Aria, a popular one-story floorplan in the Adamson Creek community in Cocoa, Florida, offering two beautiful exterior options! Inside, you'll find 1,672 square feet of thoughtfully designed space, featuring 3 bedrooms and 2 bathrooms. Built with all-concrete block construction, the Aria provides durability and a solid foundation. The open-concept layout flows seamlessly with oversized tile flooring in the main living and wet areas. Enjoy outdoor living with a covered lanai, perfect for Florida's year-round weather. The kitchen is a showstopper, with quartz countertops, an oversized undermount sink, stainless steel appliances, and a spacious island. The primary suite offers a spa-like bathroom and a large walk-in closet. The two additional bedrooms share a beautifully finished bathroom. Other features include a laundry room, a two-car garage, and smart home technology for added convenience.
Last Agent to Sell the Property
D.R.Horton Realty of Melbourne License #3221385 Listed on: 04/01/2025
Last Buyer's Agent
Non-Member Non-Member Out Of Area
Non-MLS or Out of Area License #nonmls
Home Details
Home Type
- Single Family
Est. Annual Taxes
- $525
Year Built
- Built in 2025 | New Construction
Lot Details
- 6,098 Sq Ft Lot
- East Facing Home
HOA Fees
- $61 Monthly HOA Fees
Parking
- Garage
Home Design
- Home is estimated to be completed on 5/15/25
- Shingle Roof
- Block Exterior
- Stucco
Interior Spaces
- 1,672 Sq Ft Home
- 1-Story Property
- Entrance Foyer
- Living Room
- Dining Room
Kitchen
- Electric Oven
- Microwave
- Dishwasher
- Kitchen Island
- Disposal
Flooring
- Carpet
- Tile
Bedrooms and Bathrooms
- 3 Bedrooms
- Split Bedroom Floorplan
- Walk-In Closet
- 2 Full Bathrooms
Home Security
- Smart Thermostat
- Fire and Smoke Detector
Outdoor Features
- Patio
Schools
- Fairglen Elementary School
- Cocoa Middle School
- Cocoa High School
Utilities
- Central Heating and Cooling System
- Cable TV Available
Community Details
- Advanced Management Association
- Adamson Creek Phase Two Subdivision
Listing and Financial Details
- Assessor Parcel Number 24-35-22-50-00000.0-0454.00
Similar Homes in the area
Home Values in the Area
Average Home Value in this Area
Property History
| Date | Event | Price | Change | Sq Ft Price |
|---|---|---|---|---|
| 06/25/2025 06/25/25 | Sold | $377,915 | 0.0% | $226 / Sq Ft |
| 06/23/2025 06/23/25 | Sold | $377,915 | 0.0% | $216 / Sq Ft |
| 06/23/2025 06/23/25 | For Sale | $377,915 | -1.3% | $216 / Sq Ft |
| 05/01/2025 05/01/25 | Pending | -- | -- | -- |
| 04/01/2025 04/01/25 | For Sale | $382,915 | -- | $229 / Sq Ft |
Tax History Compared to Growth
Agents Affiliated with this Home
-
S
Seller's Agent in 2025
Stellar Non-Member Agent
FL_MFRMLS
-
H
Seller's Agent in 2025
Howard Darvin
D.R.Horton Realty of Melbourne
(321) 471-5485
92 Total Sales
-

Buyer's Agent in 2025
Kevin Kendrick
EXP REALTY LLC
(407) 271-1854
508 Total Sales
-
N
Buyer's Agent in 2025
Non-Member Non-Member Out Of Area
Non-MLS or Out of Area
Map
Source: Space Coast MLS (Space Coast Association of REALTORS®)
MLS Number: 1041821
- 1244 Mycroft Dr
- 1252 Mycroft Dr
- 1284 Mycroft Dr
- 1232 Mycroft Dr
- 1223 Mycroft Dr
- 5632 Talbot Blvd
- 1337 Mycroft Dr
- 4552 Talbot Blvd
- 4601 Talbot Blvd
- 5934 Orsino Ln
- 1809 Morely Dr
- 4892 Talbot Blvd
- 4742 Talbot Blvd
- 5221 Talbot Blvd
- 1701 Saxton Rd
- 1330 Adamson Rd
- 1821 Saxton Rd
- 1811 Saxton Rd
- 5092 Talbot Blvd
- 162 Scenic Dr Unit 263
