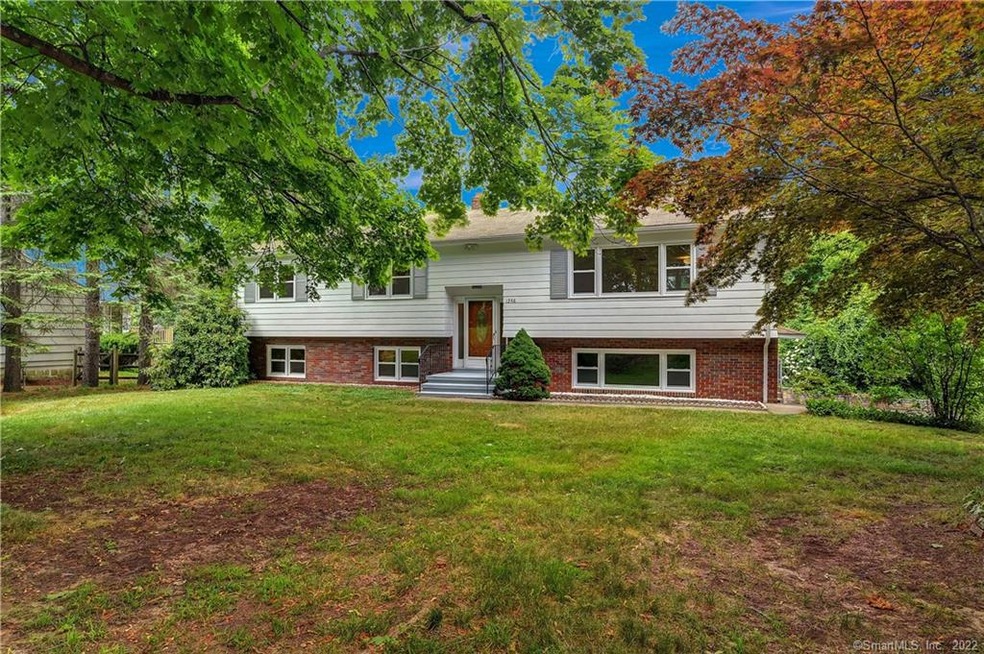
1256 N Benson Rd Fairfield, CT 06824
University NeighborhoodHighlights
- Beach Access
- Deck
- Raised Ranch Architecture
- Osborn Hill Elementary School Rated A
- Property is near public transit
- Attic
About This Home
As of August 2020Bright, open, university home with wonderful upgrades. Set back from the road, this centrally located home has it all - Schools, beaches, highways, the train, and shopping are all just minutes away. The large eat-in kitchen with stainless steel appliances provides plenty of space and storage for the chef of the house. Access from the kitchen to the fenced-in back yard makes grilling, playing, and relaxing easy. The dining room opens up to the spacious living room, both of which bask in abundant natural light. A full bath, master bedroom, and two additional bedrooms finish off the main floor of the home. Downstairs is a large family room, a second full bath, the laundry room, a 4th bedroom, as well as access to the two-car garage. This home has just been freshly painted (interior and exterior) and has had brand new windows installed throughout. Additional upgrades include an expanded driveway in 2016, and a new A/C and natural gas hot water heater installed in 2017.
Last Agent to Sell the Property
Leigh Cataudo
William Pitt Sotheby's Int'l License #RES.0800639 Listed on: 07/01/2020

Last Buyer's Agent
Non Member
Non-Member
Home Details
Home Type
- Single Family
Est. Annual Taxes
- $8,354
Year Built
- Built in 1969
Lot Details
- 0.36 Acre Lot
- Level Lot
- Many Trees
Home Design
- Raised Ranch Architecture
- Brick Exterior Construction
- Brick Foundation
- Concrete Foundation
- Frame Construction
- Asphalt Shingled Roof
- Wood Siding
Interior Spaces
- 1 Fireplace
- Entrance Foyer
- Attic Fan
Kitchen
- Oven or Range
- Microwave
- Dishwasher
Bedrooms and Bathrooms
- 4 Bedrooms
- 2 Full Bathrooms
Laundry
- Laundry Room
- Laundry on lower level
- Electric Dryer
- Washer
Finished Basement
- Heated Basement
- Garage Access
Parking
- 2 Car Garage
- Basement Garage
- Tuck Under Garage
- Parking Deck
- Automatic Garage Door Opener
- Private Driveway
- Off-Street Parking
Outdoor Features
- Beach Access
- Deck
Location
- Property is near public transit
Utilities
- Forced Air Zoned Heating and Cooling System
- Baseboard Heating
- Hot Water Heating System
- Heating System Uses Natural Gas
- Hot Water Circulator
Community Details
- No Home Owners Association
- Public Transportation
Ownership History
Purchase Details
Home Financials for this Owner
Home Financials are based on the most recent Mortgage that was taken out on this home.Purchase Details
Home Financials for this Owner
Home Financials are based on the most recent Mortgage that was taken out on this home.Similar Homes in Fairfield, CT
Home Values in the Area
Average Home Value in this Area
Purchase History
| Date | Type | Sale Price | Title Company |
|---|---|---|---|
| Deed | $530,000 | None Available | |
| Deed | $530,000 | None Available | |
| Warranty Deed | $505,000 | -- | |
| Warranty Deed | $505,000 | -- |
Mortgage History
| Date | Status | Loan Amount | Loan Type |
|---|---|---|---|
| Previous Owner | $378,750 | Stand Alone Refi Refinance Of Original Loan | |
| Previous Owner | $70,000 | No Value Available |
Property History
| Date | Event | Price | Change | Sq Ft Price |
|---|---|---|---|---|
| 08/25/2020 08/25/20 | Sold | $530,000 | 0.0% | $280 / Sq Ft |
| 08/07/2020 08/07/20 | Pending | -- | -- | -- |
| 07/01/2020 07/01/20 | For Sale | $530,000 | +5.0% | $280 / Sq Ft |
| 07/31/2015 07/31/15 | Sold | $505,000 | -7.2% | $232 / Sq Ft |
| 07/01/2015 07/01/15 | Pending | -- | -- | -- |
| 04/09/2015 04/09/15 | For Sale | $544,000 | -- | $250 / Sq Ft |
Tax History Compared to Growth
Tax History
| Year | Tax Paid | Tax Assessment Tax Assessment Total Assessment is a certain percentage of the fair market value that is determined by local assessors to be the total taxable value of land and additions on the property. | Land | Improvement |
|---|---|---|---|---|
| 2025 | $10,723 | $377,720 | $303,520 | $74,200 |
| 2024 | $10,538 | $377,720 | $303,520 | $74,200 |
| 2023 | $10,391 | $377,720 | $303,520 | $74,200 |
| 2022 | $10,289 | $377,720 | $303,520 | $74,200 |
| 2021 | $10,191 | $377,720 | $303,520 | $74,200 |
| 2020 | $8,354 | $311,850 | $227,290 | $84,560 |
| 2019 | $8,354 | $311,850 | $227,290 | $84,560 |
| 2018 | $8,220 | $311,850 | $227,290 | $84,560 |
| 2017 | $8,052 | $311,850 | $227,290 | $84,560 |
| 2016 | $7,937 | $311,850 | $227,290 | $84,560 |
| 2015 | $8,071 | $325,570 | $239,330 | $86,240 |
| 2014 | $7,944 | $325,570 | $239,330 | $86,240 |
Agents Affiliated with this Home
-
L
Seller's Agent in 2020
Leigh Cataudo
William Pitt
-
N
Buyer's Agent in 2020
Non Member
Non-Member
-

Seller's Agent in 2015
Mark Markelz
William Raveis Real Estate
(203) 668-3838
6 in this area
55 Total Sales
Map
Source: SmartMLS
MLS Number: 170311371
APN: FAIR-000126-000000-000463
- 1384 N Benson Rd
- 248 Mayweed Rd
- 127 College Park Dr
- 478 Crestwood Rd
- 1701 Jennings Rd
- 45 Robin Cir
- 210 Carroll Rd
- 183 Pepperidge Cir
- 15 Barton Rd
- 185 Lovers Ln
- 271 Jeniford Rd
- 1846 Mill Plain Rd
- 1477 Mill Plain Rd
- 261 High St
- 1331 Mill Plain Rd
- 60 Walbin Ct
- 274 High St
- 205 Szost Dr
- 1207 Stillson Rd
- 59 Thornhill Rd
