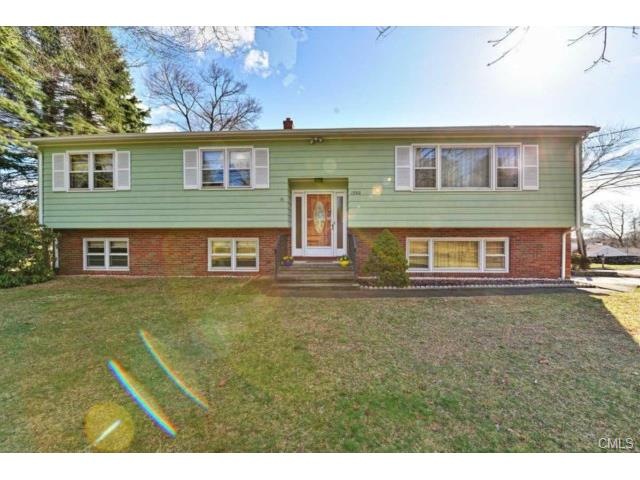
1256 N Benson Rd Fairfield, CT 06824
University NeighborhoodHighlights
- Beach Access
- Health Club
- Medical Services
- Osborn Hill Elementary School Rated A
- 24-Hour Security
- Deck
About This Home
As of August 2020University Area! Custom built Raised Ranch home featuring updated kitchen with stainless appliances, hardwood flooring & large rooms.
Newer gas heating system, central air, potential 4th bedroom in lower level, oversized 2 car garage and ideal location convenient
to Fairfield Center, train, shopping, beaches & highways. Home set back off main road with driveway access on Osborn Hill Road.
Double wide windows in all rooms.
NOTE: Electric fireplace in family room + temperature controlled attic fan.
Last Agent to Sell the Property
William Raveis Real Estate License #REB.0433550 Listed on: 04/09/2015

Home Details
Home Type
- Single Family
Est. Annual Taxes
- $7,944
Year Built
- Built in 1969
Lot Details
- 0.36 Acre Lot
- Level Lot
- Many Trees
Home Design
- Raised Ranch Architecture
- Concrete Foundation
- Asphalt Shingled Roof
- Wood Siding
- Concrete Siding
Interior Spaces
- 2,176 Sq Ft Home
- Ceiling Fan
- Awning
- Entrance Foyer
Kitchen
- Oven or Range
- Microwave
- Dishwasher
Bedrooms and Bathrooms
- 4 Bedrooms
- 2 Full Bathrooms
Laundry
- Laundry Room
- Dryer
- Washer
Attic
- Attic Fan
- Attic or Crawl Hatchway Insulated
Home Security
- Home Security System
- Storm Doors
Parking
- 2 Car Garage
- Basement Garage
- Tuck Under Garage
- Parking Deck
Outdoor Features
- Beach Access
- Deck
- Exterior Lighting
- Rain Gutters
Schools
- Osborn Hill Elementary School
- Ffld Woods Middle School
- Ffld Ludlowe High School
Utilities
- Zoned Heating and Cooling System
- Baseboard Heating
- Hot Water Heating System
- Heating System Uses Natural Gas
- Hot Water Circulator
Additional Features
- Energy-Efficient Insulation
- Property is near public transit
Community Details
Amenities
- Medical Services
- Public Transportation
Recreation
- Health Club
- Tennis Courts
- Community Playground
- Community Pool
- Park
Additional Features
- No Home Owners Association
- 24-Hour Security
Ownership History
Purchase Details
Home Financials for this Owner
Home Financials are based on the most recent Mortgage that was taken out on this home.Purchase Details
Home Financials for this Owner
Home Financials are based on the most recent Mortgage that was taken out on this home.Similar Homes in Fairfield, CT
Home Values in the Area
Average Home Value in this Area
Purchase History
| Date | Type | Sale Price | Title Company |
|---|---|---|---|
| Deed | $530,000 | None Available | |
| Deed | $530,000 | None Available | |
| Warranty Deed | $505,000 | -- | |
| Warranty Deed | $505,000 | -- |
Mortgage History
| Date | Status | Loan Amount | Loan Type |
|---|---|---|---|
| Previous Owner | $378,750 | Stand Alone Refi Refinance Of Original Loan | |
| Previous Owner | $70,000 | No Value Available |
Property History
| Date | Event | Price | Change | Sq Ft Price |
|---|---|---|---|---|
| 08/25/2020 08/25/20 | Sold | $530,000 | 0.0% | $280 / Sq Ft |
| 08/07/2020 08/07/20 | Pending | -- | -- | -- |
| 07/01/2020 07/01/20 | For Sale | $530,000 | +5.0% | $280 / Sq Ft |
| 07/31/2015 07/31/15 | Sold | $505,000 | -7.2% | $232 / Sq Ft |
| 07/01/2015 07/01/15 | Pending | -- | -- | -- |
| 04/09/2015 04/09/15 | For Sale | $544,000 | -- | $250 / Sq Ft |
Tax History Compared to Growth
Tax History
| Year | Tax Paid | Tax Assessment Tax Assessment Total Assessment is a certain percentage of the fair market value that is determined by local assessors to be the total taxable value of land and additions on the property. | Land | Improvement |
|---|---|---|---|---|
| 2025 | $10,723 | $377,720 | $303,520 | $74,200 |
| 2024 | $10,538 | $377,720 | $303,520 | $74,200 |
| 2023 | $10,391 | $377,720 | $303,520 | $74,200 |
| 2022 | $10,289 | $377,720 | $303,520 | $74,200 |
| 2021 | $10,191 | $377,720 | $303,520 | $74,200 |
| 2020 | $8,354 | $311,850 | $227,290 | $84,560 |
| 2019 | $8,354 | $311,850 | $227,290 | $84,560 |
| 2018 | $8,220 | $311,850 | $227,290 | $84,560 |
| 2017 | $8,052 | $311,850 | $227,290 | $84,560 |
| 2016 | $7,937 | $311,850 | $227,290 | $84,560 |
| 2015 | $8,071 | $325,570 | $239,330 | $86,240 |
| 2014 | $7,944 | $325,570 | $239,330 | $86,240 |
Agents Affiliated with this Home
-
L
Seller's Agent in 2020
Leigh Cataudo
William Pitt
-
N
Buyer's Agent in 2020
Non Member
Non-Member
-

Seller's Agent in 2015
Mark Markelz
William Raveis Real Estate
(203) 668-3838
6 in this area
56 Total Sales
Map
Source: SmartMLS
MLS Number: 99098933
APN: FAIR-000126-000000-000463
- 1384 N Benson Rd
- 248 Mayweed Rd
- 127 College Park Dr
- 478 Crestwood Rd
- 1701 Jennings Rd
- 45 Robin Cir
- 210 Carroll Rd
- 183 Pepperidge Cir
- 15 Barton Rd
- 185 Lovers Ln
- 271 Jeniford Rd
- 1846 Mill Plain Rd
- 1477 Mill Plain Rd
- 261 High St
- 1331 Mill Plain Rd
- 60 Walbin Ct
- 274 High St
- 205 Szost Dr
- 1207 Stillson Rd
- 59 Thornhill Rd
