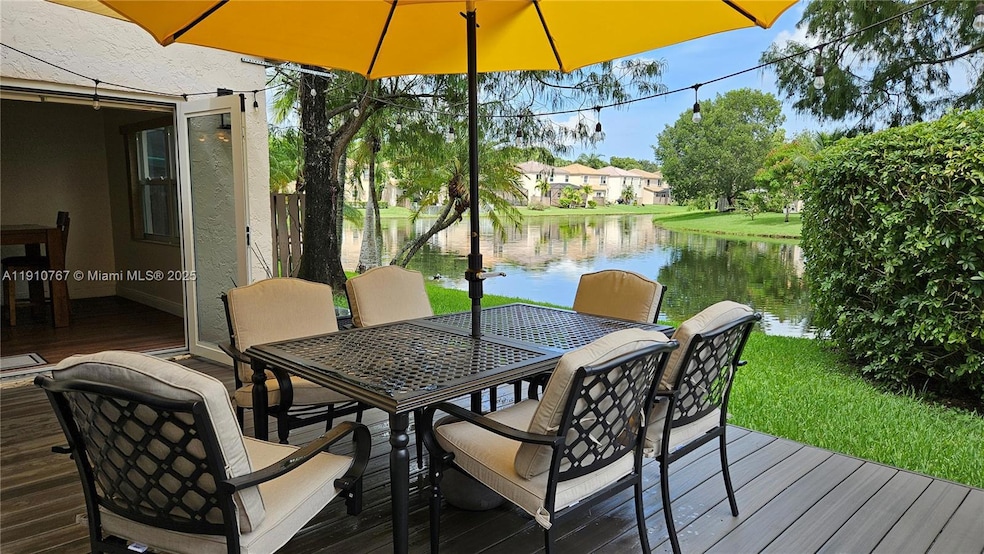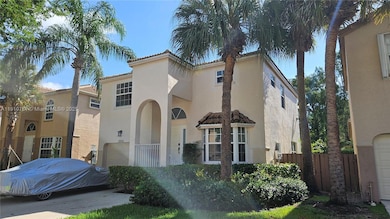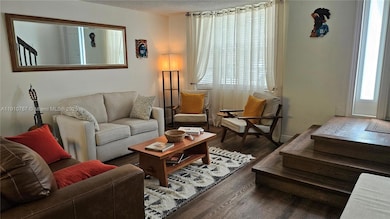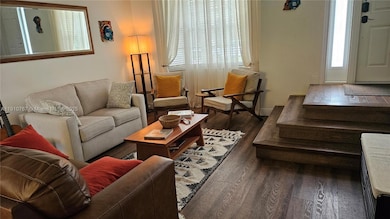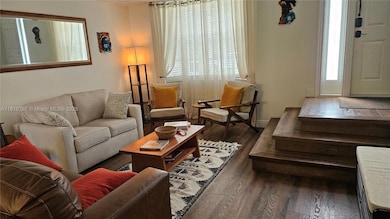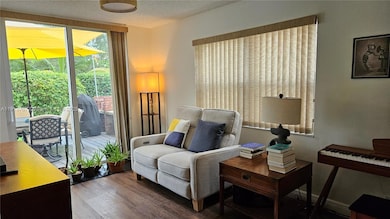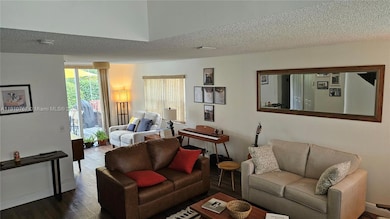1256 NW 110th Ave Plantation, FL 33322
Highlights
- Lake Front
- Clubhouse
- No HOA
- Central Park Elementary School Rated A-
- Vaulted Ceiling
- Community Pool
About This Home
This beautifully remodeled 3/2.5 house offers serene lake views and spacious living in Fountain Springs in the heart of Plantation. Featuring vaulted ceilings and tons of natural lights, tile and vinyl flooring throughout, a modern kitchen with stainless steel appliances, and a cooking island, a large primary suite upstairs with a spacious bathroom and walking closet. Enjoy breathtaking views of the lake and private yard with a built-in grill perfect for gatherings and entertainment, have peace of mind with impact windows and doors throughout, new roof, smart thermostat , smart lock and highly efficient HVAC system, access to community amenities including clubhouse and pool. Close to Hiatus Greenway & Sawgrass Mall. HOA requires 700+ credit. Owner occupied be the first tenant living here!
Home Details
Home Type
- Single Family
Est. Annual Taxes
- $4,646
Year Built
- Built in 1993
Lot Details
- 3,552 Sq Ft Lot
- 30 Ft Wide Lot
- Lake Front
- West Facing Home
- Fenced
- Property is zoned PRD-9.4Q
Parking
- 1 Car Attached Garage
- Automatic Garage Door Opener
Home Design
- Entry on the 1st floor
- Substantially Remodeled
- Tile Roof
- Concrete Block And Stucco Construction
Interior Spaces
- 1,581 Sq Ft Home
- Property has 2 Levels
- Vaulted Ceiling
- Blinds
- Combination Dining and Living Room
- Lake Views
Kitchen
- Electric Range
- Microwave
- Dishwasher
- Cooking Island
- Disposal
Flooring
- Tile
- Vinyl
Bedrooms and Bathrooms
- 3 Bedrooms
- Primary Bedroom Upstairs
- Split Bedroom Floorplan
- Walk-In Closet
- Bathtub
Laundry
- Laundry Room
- Dryer
- Washer
Home Security
- High Impact Windows
- High Impact Door
- Fire and Smoke Detector
Eco-Friendly Details
- Energy-Efficient Windows
- Energy-Efficient HVAC
- Energy-Efficient Thermostat
Outdoor Features
- Patio
- Outdoor Grill
Schools
- Central Park Elementary School
- Plantation Middle School
- Plantation High School
Utilities
- Central Heating and Cooling System
- Electric Water Heater
Listing and Financial Details
- Property Available on 11/15/25
- 1 Year With Renewal Option Lease Term
- Assessor Parcel Number 494131181800
Community Details
Overview
- No Home Owners Association
- Minto Plantation 1,Fountain Springs Subdivision
- The community has rules related to no recreational vehicles or boats
Amenities
- Clubhouse
Recreation
- Community Pool
Pet Policy
- Pets Allowed
- Pet Size Limit
Map
Source: MIAMI REALTORS® MLS
MLS Number: A11910767
APN: 49-41-31-18-1800
- 10948 NW 12th Ct
- 10843 NW 12th Ct
- 0 Old Hiatus Rd
- 1145 NW 111th Ave
- 10814 NW 12th Dr
- 1201 Old Hiatus Rd
- 11200 NW 14th St
- 10700 NW 12th Ct
- 1110 NW 108th Ave
- 10615 NW 12th Ct
- 1051 NW 108th Ave
- 1050 NW 108th Ave
- 10730 NW 14th St Unit 175
- 10690 NW 14th St Unit 136
- 10690 NW 14th St Unit 125
- 10700 NW 14th St Unit 154
- 10700 NW 14th St Unit 157
- 10731 NW 14th St Unit 274
- 1050 NW 114th Ave
- 10761 NW 14th St Unit 287
- 10790 NW 14th St Unit 187
- 10790 NW 14th St Unit 180
- 10730 NW 14th St Unit 160
- 10690 NW 14th St Unit 126
- 10700 NW 14th St Unit 154
- 10690 NW 14th St Unit 136
- 10731 NW 14th St Unit 275
- 1002 NW 105th Way Unit D138
- 1002 NW 105th Way
- 10601 NW 14th St
- 10631 NW 14th St Unit 210
- 1240 NW 105th Ave
- 10534 NW 10th Ct Unit D-137
- 1361 NW 116th Ave
- 10900 NW 18th Ct
- 1002 NW 105th Ave Unit D121
- 10524 NW 10th St Unit A125
- 10717 Cleary Blvd Unit 201
- 10725 Cleary Blvd Unit 110
- 10709 Cleary Blvd Unit 307
