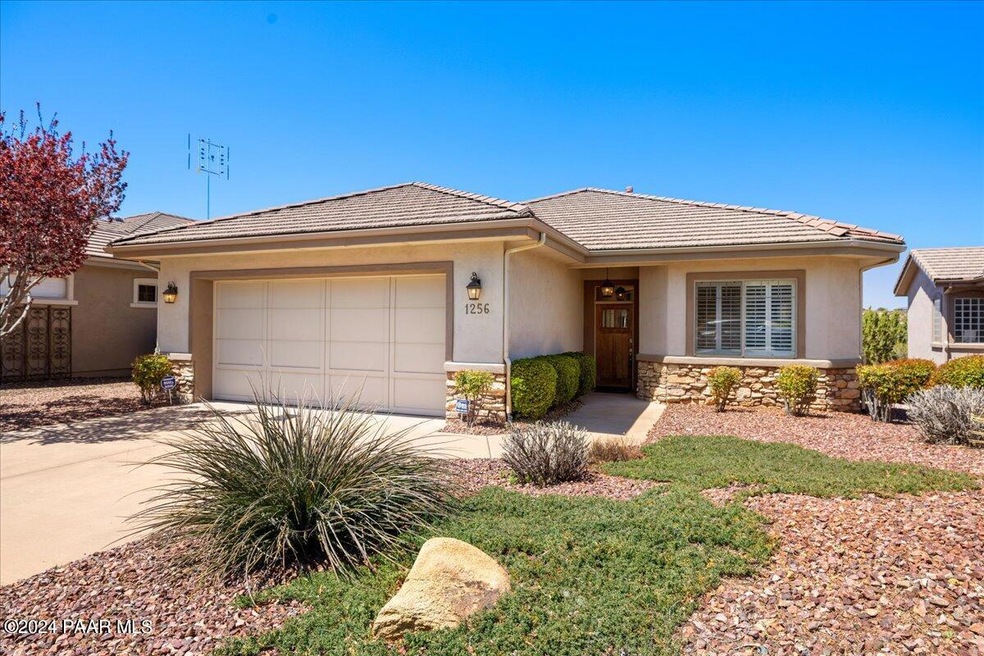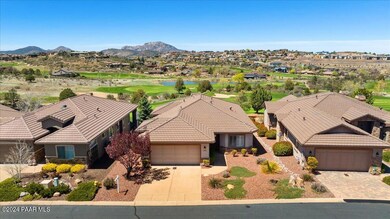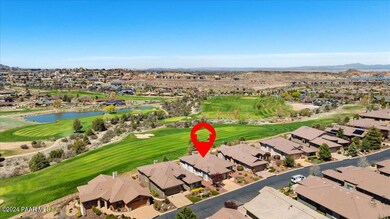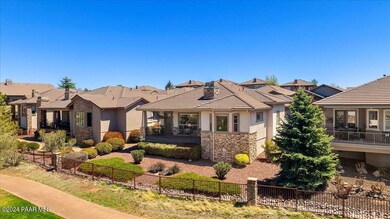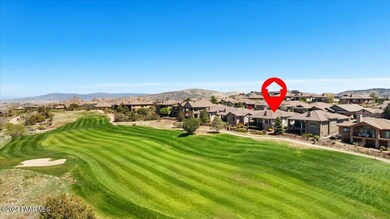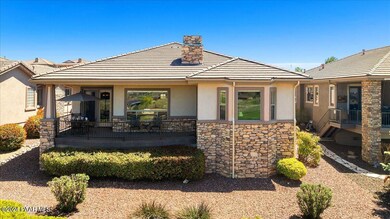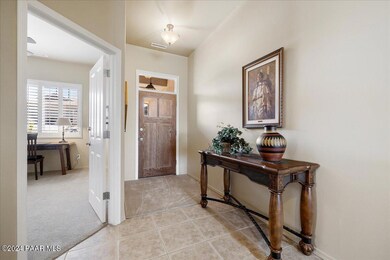
1256 Pebble Springs Prescott, AZ 86301
Prescott Lakes NeighborhoodHighlights
- On Golf Course
- Panoramic View
- Secondary Bathroom Jetted Tub
- Taylor Hicks School Rated A-
- Contemporary Architecture
- Covered patio or porch
About This Home
As of November 2024Savor in the million dollar views from this barely lived in Creekside home in Prescott Lakes. This gated community is conveniently located adjacent to the Club allowing you to walk to the putting green, athletic club and stroll home after dinner at the Grille through the Creekside path. This property is perfectly situated to capture amazing sunsets, panoramic views and gorgeous views of Granite Mountain. The home is adjacent to the first hole, close enough to enjoy the golfers but with enough distance to offer privacy. The finishes are truly classic and offer that timeless style with tumbled marble tile and traditional wood cabinetry. There is a Free to Air Antenna on the house. The property is a single level home with 3 bedrooms and 2.5 bathrooms.
Last Agent to Sell the Property
Realty Executives Arizona Territory License #SA657264000 Listed on: 04/28/2024

Home Details
Home Type
- Single Family
Est. Annual Taxes
- $2,137
Year Built
- Built in 2005
Lot Details
- 7,466 Sq Ft Lot
- On Golf Course
- Partially Fenced Property
- Drip System Landscaping
- Level Lot
- Property is zoned SPC
HOA Fees
Parking
- 2 Car Garage
- Garage Door Opener
- Driveway with Pavers
Property Views
- Lake
- Panoramic
- Golf Course
- Mountain
Home Design
- Contemporary Architecture
- Slab Foundation
- Wood Frame Construction
- Stucco Exterior
- Stone
Interior Spaces
- 1,985 Sq Ft Home
- 1-Story Property
- Plumbed for Central Vacuum
- Ceiling height of 9 feet or more
- Ceiling Fan
- Shades
- Shutters
- Window Screens
- Combination Kitchen and Dining Room
- Sink in Utility Room
Kitchen
- Eat-In Kitchen
- Built-In Electric Oven
- Range
- Microwave
- Dishwasher
- Kitchen Island
- Tile Countertops
- Disposal
Flooring
- Carpet
- Tile
Bedrooms and Bathrooms
- 3 Bedrooms
- Split Bedroom Floorplan
- Walk-In Closet
- Secondary Bathroom Jetted Tub
Laundry
- Dryer
- Washer
Home Security
- Home Security System
- Fire and Smoke Detector
Accessible Home Design
- Level Entry For Accessibility
Outdoor Features
- Covered patio or porch
- Rain Gutters
Utilities
- Forced Air Heating and Cooling System
- Heating System Uses Natural Gas
- Underground Utilities
- Electricity To Lot Line
- Natural Gas Water Heater
- Phone Available
- Cable TV Available
Community Details
- Association Phone (928) 776-4479
- Master Plan Association, Phone Number (928) 776-4479
- Athletic Club Association, Phone Number (928) 443-3500
- Prescott Lakes Subdivision
- Mandatory home owners association
Listing and Financial Details
- Assessor Parcel Number 250
- Seller Concessions Offered
Ownership History
Purchase Details
Home Financials for this Owner
Home Financials are based on the most recent Mortgage that was taken out on this home.Purchase Details
Similar Homes in Prescott, AZ
Home Values in the Area
Average Home Value in this Area
Purchase History
| Date | Type | Sale Price | Title Company |
|---|---|---|---|
| Warranty Deed | $790,000 | Roc Title Agency | |
| Warranty Deed | $790,000 | Roc Title Agency | |
| Special Warranty Deed | $175,000 | Chicago Title Ins Co |
Mortgage History
| Date | Status | Loan Amount | Loan Type |
|---|---|---|---|
| Open | $380,000 | New Conventional | |
| Closed | $380,000 | New Conventional |
Property History
| Date | Event | Price | Change | Sq Ft Price |
|---|---|---|---|---|
| 11/06/2024 11/06/24 | Sold | $790,000 | -3.1% | $398 / Sq Ft |
| 09/30/2024 09/30/24 | Pending | -- | -- | -- |
| 09/09/2024 09/09/24 | Price Changed | $815,000 | -2.4% | $411 / Sq Ft |
| 08/21/2024 08/21/24 | Price Changed | $835,000 | -1.8% | $421 / Sq Ft |
| 07/22/2024 07/22/24 | For Sale | $850,000 | 0.0% | $428 / Sq Ft |
| 07/13/2024 07/13/24 | Pending | -- | -- | -- |
| 07/11/2024 07/11/24 | Price Changed | $850,000 | -2.9% | $428 / Sq Ft |
| 06/12/2024 06/12/24 | Price Changed | $875,000 | -1.7% | $441 / Sq Ft |
| 05/27/2024 05/27/24 | Price Changed | $890,000 | -2.7% | $448 / Sq Ft |
| 04/28/2024 04/28/24 | For Sale | $915,000 | -- | $461 / Sq Ft |
Tax History Compared to Growth
Tax History
| Year | Tax Paid | Tax Assessment Tax Assessment Total Assessment is a certain percentage of the fair market value that is determined by local assessors to be the total taxable value of land and additions on the property. | Land | Improvement |
|---|---|---|---|---|
| 2026 | $2,182 | $58,882 | -- | -- |
| 2024 | $2,137 | $58,216 | -- | -- |
| 2023 | $2,137 | $47,246 | $0 | $0 |
| 2022 | $2,095 | $41,420 | $13,433 | $27,987 |
| 2021 | $2,184 | $39,204 | $10,952 | $28,252 |
| 2020 | $2,188 | $0 | $0 | $0 |
| 2019 | $2,160 | $0 | $0 | $0 |
| 2018 | $2,084 | $0 | $0 | $0 |
| 2017 | $1,987 | $0 | $0 | $0 |
| 2016 | $2,000 | $0 | $0 | $0 |
| 2015 | -- | $0 | $0 | $0 |
| 2014 | -- | $0 | $0 | $0 |
Agents Affiliated with this Home
-
Cheryl Fernandez
C
Seller's Agent in 2024
Cheryl Fernandez
Realty Executives Arizona Territory
(928) 777-0077
48 in this area
94 Total Sales
-
Susan Roos
S
Buyer's Agent in 2024
Susan Roos
Realty ONE Group Mountain Desert
(928) 533-0497
2 in this area
32 Total Sales
Map
Source: Prescott Area Association of REALTORS®
MLS Number: 1063258
APN: 105-11-250
- 1260 Pebble Springs
- 1239 Pebble Springs
- 1222 Crown Ridge Dr
- 336 E Delano Ave
- 1140 Northridge Dr Unit 60
- 1140 Northridge Dr
- 1975 Blooming Hills Dr Unit 111
- 1338 Mandi Ct
- 1390 Northridge Dr
- 871 Northridge Dr
- 1100 E Rosser St
- 1100 E Rosser St
- 2117 Colter Bay Ct
- 1108 Northridge Dr
- 500/501 E Rosser St
- 1151 Sassaby Cir
- 1098 Northridge Dr
- 1157 Sassaby Cir
- 423 Cabaret St
- 1157 Irwin Way
