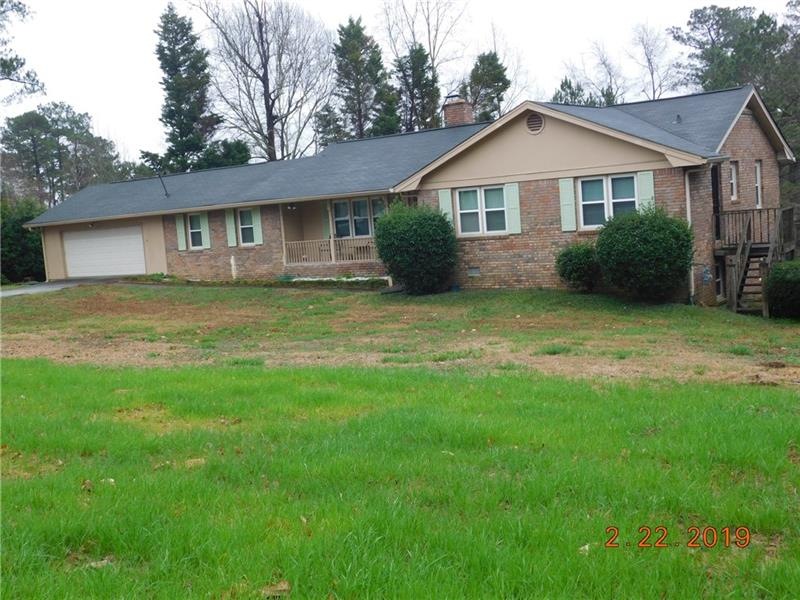
$175,000
- 6 Beds
- 3 Baths
- 1,914 Sq Ft
- 5810 Tree Line Terrace
- Lithonia, GA
Welcome to this spacious and beautifully maintained 6-bedroom, 3-bathroom split-level home, perfect for modern living and entertaining! Step inside to discover an open-concept layout featuring a bright kitchen with sleek white cabinets, elegant stone countertops, and stainless steel appliances—a true chef’s delight. Enjoy a mix of vinyl and plush carpet flooring throughout, providing both style
Raquel Littlejohn Mainstay Brokerage LLC
