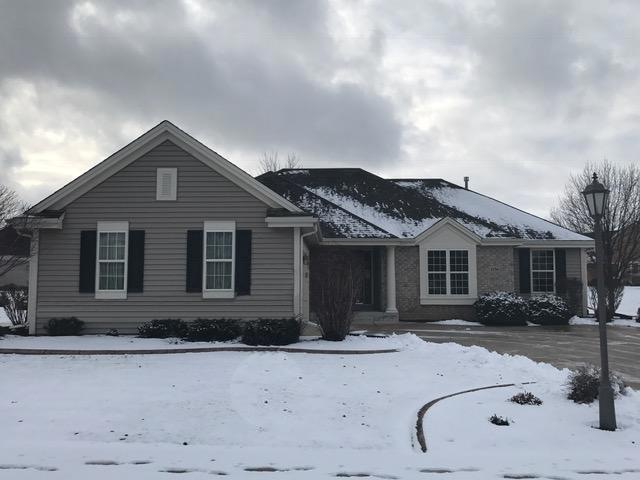
1256 Wrenfield Way Oconomowoc, WI 53066
Estimated Value: $470,000 - $618,000
Highlights
- 2.5 Car Attached Garage
- Walk-In Closet
- Patio
- Meadow View Elementary School Rated A
- Bathtub with Shower
- En-Suite Primary Bedroom
About This Home
As of April 2017First time offering with close attention to details by original owners involved with building process. This solid ranch offers rare 4 bedroom open concept layout on the main floor and additional living space on lower level. Home boosts lot of upgrades and updates including fireplace, granite counter tops, heated garage, and closet systems. Perfect for entertaining with large patio and beautifully landscaped yard. Great location with easy commute access and close to park!
Last Agent to Sell the Property
Kyle Broom
Badger Realty Group Listed on: 09/28/2016
Last Buyer's Agent
Sue Lucas
Realty Executives - Integrity License #60119-94
Home Details
Home Type
- Single Family
Est. Annual Taxes
- $4,769
Year Built
- Built in 2004
Lot Details
- 0.29
Parking
- 2.5 Car Attached Garage
- Heated Garage
- Garage Door Opener
Home Design
- Brick Exterior Construction
- Poured Concrete
- Vinyl Siding
Interior Spaces
- 2,809 Sq Ft Home
- 1-Story Property
- Finished Basement
- Basement Fills Entire Space Under The House
Kitchen
- Microwave
- Dishwasher
Bedrooms and Bathrooms
- 4 Bedrooms
- En-Suite Primary Bedroom
- Walk-In Closet
- Bathtub with Shower
- Primary Bathroom includes a Walk-In Shower
Utilities
- Forced Air Heating System
- Heating System Uses Natural Gas
Additional Features
- Patio
- 0.29 Acre Lot
Community Details
- Wood Creek Iii Subdivision
Listing and Financial Details
- Exclusions: Mini Fridge and Freezer in Lower Level and Dish.
Ownership History
Purchase Details
Home Financials for this Owner
Home Financials are based on the most recent Mortgage that was taken out on this home.Purchase Details
Home Financials for this Owner
Home Financials are based on the most recent Mortgage that was taken out on this home.Similar Homes in Oconomowoc, WI
Home Values in the Area
Average Home Value in this Area
Purchase History
| Date | Buyer | Sale Price | Title Company |
|---|---|---|---|
| Roemer Jeffrey Roy | $322,000 | None Available | |
| Leonhardt Todd E | $80,000 | -- |
Mortgage History
| Date | Status | Borrower | Loan Amount |
|---|---|---|---|
| Open | Roemer Jeffrey Roy | $72,000 | |
| Open | Roemer Jeffrey Roy | $265,500 | |
| Closed | Roemer Jeffrey Roy | $272,000 | |
| Previous Owner | Leonhardt Tedd E | $0 | |
| Previous Owner | Leonhardt Todd E | $253,801 | |
| Previous Owner | Leonhardt Todd E | $265,000 | |
| Previous Owner | Leonhardt Todd E | $249,600 | |
| Previous Owner | Leonhardt Todd E | $238,000 | |
| Previous Owner | Leonhardt Todd E | $40,000 | |
| Previous Owner | Leonhardt Todd E | $202,200 |
Property History
| Date | Event | Price | Change | Sq Ft Price |
|---|---|---|---|---|
| 04/07/2017 04/07/17 | Sold | $322,000 | 0.0% | $115 / Sq Ft |
| 02/14/2017 02/14/17 | Pending | -- | -- | -- |
| 09/28/2016 09/28/16 | For Sale | $322,000 | -- | $115 / Sq Ft |
Tax History Compared to Growth
Tax History
| Year | Tax Paid | Tax Assessment Tax Assessment Total Assessment is a certain percentage of the fair market value that is determined by local assessors to be the total taxable value of land and additions on the property. | Land | Improvement |
|---|---|---|---|---|
| 2024 | $5,756 | $532,900 | $102,800 | $430,100 |
| 2023 | $5,562 | $491,500 | $92,600 | $398,900 |
| 2022 | $6,133 | $442,700 | $92,600 | $350,100 |
| 2021 | $5,241 | $383,200 | $92,600 | $290,600 |
| 2020 | $5,090 | $290,900 | $78,000 | $212,900 |
| 2019 | $4,934 | $290,900 | $78,000 | $212,900 |
| 2018 | $4,776 | $290,900 | $78,000 | $212,900 |
| 2017 | $4,742 | $290,900 | $78,000 | $212,900 |
| 2016 | $4,795 | $290,900 | $78,000 | $212,900 |
| 2015 | $4,770 | $290,900 | $78,000 | $212,900 |
| 2014 | $4,610 | $290,900 | $78,000 | $212,900 |
| 2013 | $4,610 | $288,800 | $82,000 | $206,800 |
Agents Affiliated with this Home
-
K
Seller's Agent in 2017
Kyle Broom
Badger Realty Group
-
S
Buyer's Agent in 2017
Sue Lucas
Realty Executives - Integrity
Map
Source: Metro MLS
MLS Number: 1499712
APN: OCOC-0539-108
- 1090 Spruce Ct
- 1376 Prairie Creek Blvd Unit 18
- 1384 Prairie Creek Blvd Unit 14
- 1390 Prairie Creek Blvd Unit 11
- 1271 Evergreen Trail
- 1536 Creekview Ct
- 1539 Creekview Ct
- 1241 Green Tree Dr
- 1233 Green Tree Dr
- 1242 Green Tree Dr
- 1041 Ann Marie Way
- 1561 Creekview Ln
- 1382 Prairie Creek Cir Unit 15D
- 949 Prairieview Cir
- 1380 Prairie Creek Cir Unit 16E
- 1581 Creekview Ln
- 1591 Creekview Ln
- 1520 Fay Ln
- 1320 Prairie Creek Cir Unit 2
- 1290 Winterberry Rd
- 1256 Wrenfield Way
- 1268 Wrenfield Way
- 1240 Wrenfield Way
- 1312 Redwing Dr
- 1332 Redwing Dr
- 1257 Wrenfield Way
- 1300 Redwing Dr
- 1267 Wrenfield Way
- 1280 Wrenfield Way
- 1237 Wrenfield Way
- 1281 Wrenfield Way
- 1343 Redwing Dr
- 1284 Redwing Dr
- 1299 Redwing Dr
- 1337 Redwing Dr
- 1223 Wrenfield Way
- 1319 Redwing Dr
- 1333 Redwing Dr
- 1329 Redwing Dr
- 1197 Wrenfield Way
