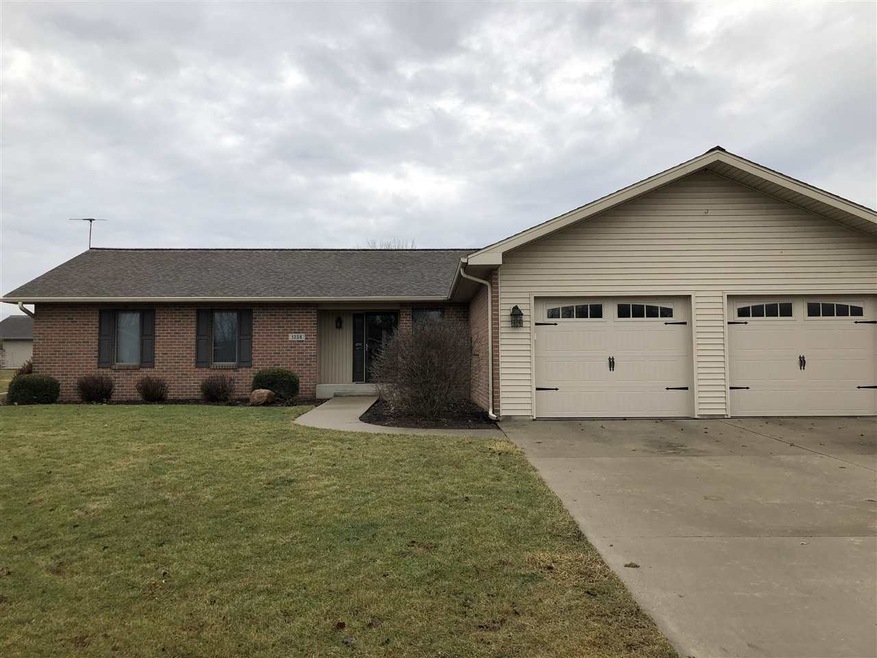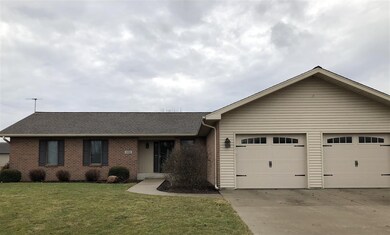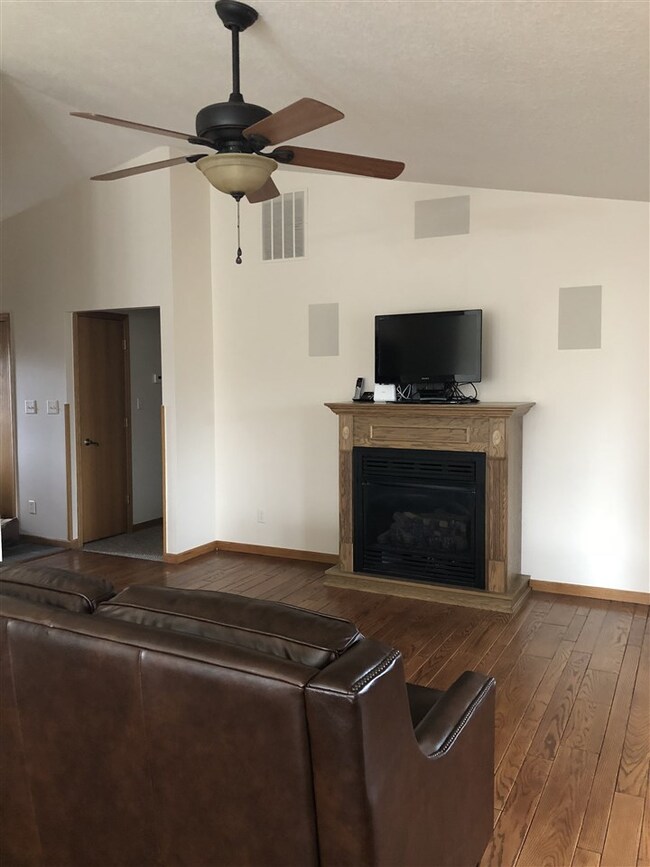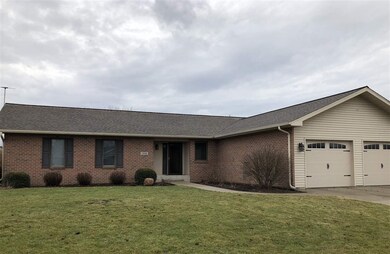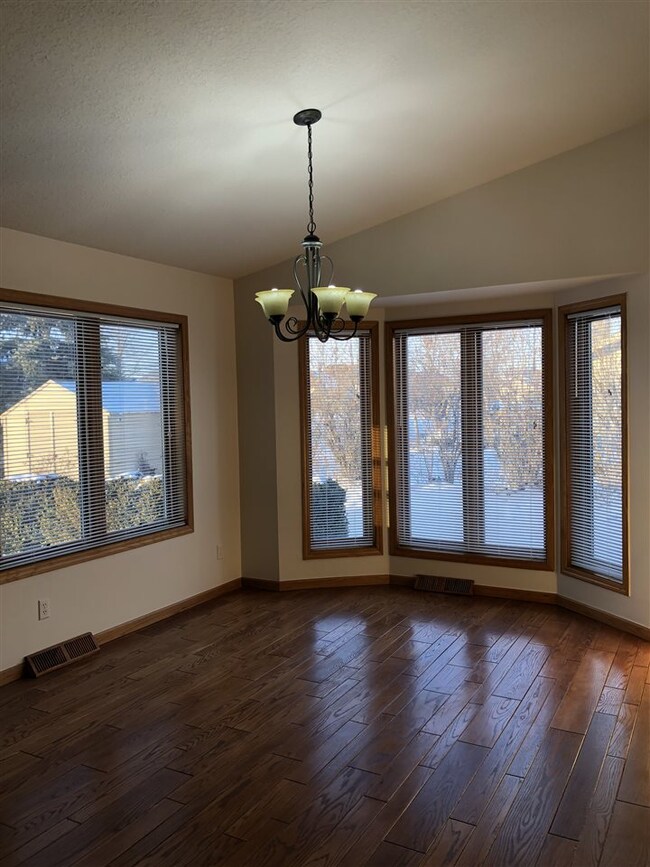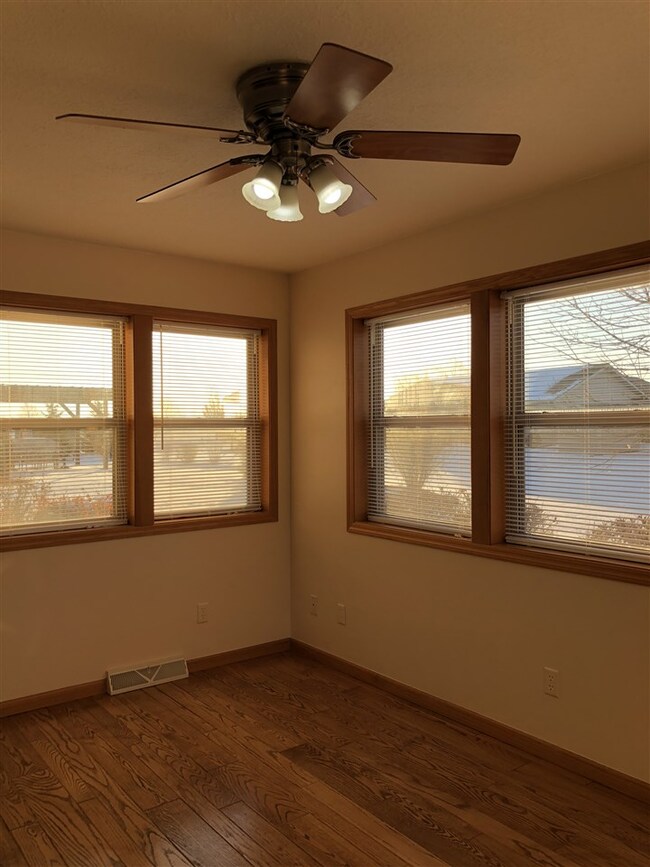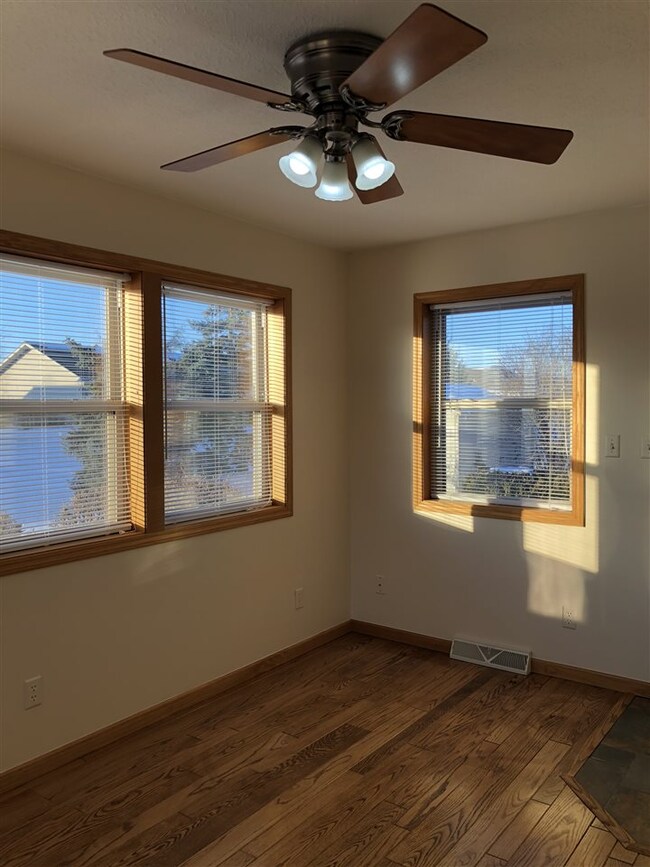
Highlights
- Primary Bedroom Suite
- Wood Flooring
- 2 Car Attached Garage
- Ranch Style House
- Solid Surface Countertops
- Eat-In Kitchen
About This Home
As of January 2025Lovely ranch in the beautiful Schweizerhof Addition in Berne! This must see, move in ready home has many newer updates including brand new carpeting and paint, newer hardwood flooring and an updated kitchen. The home features 3 bedrooms, 3 full baths, a fantastic eat in kitchen, an open concept living room with surround sound and a gas log fireplace, an amazing sitting room with lots of natural light, and a full basement complete with a second kitchen. There is also a two car attached garage, a nice storage shed in the back and brick patio area.
Home Details
Home Type
- Single Family
Est. Annual Taxes
- $1,589
Year Built
- Built in 1996
Lot Details
- 0.32 Acre Lot
- Lot Dimensions are 103x136
- Landscaped
- Level Lot
Parking
- 2 Car Attached Garage
- Garage Door Opener
- Driveway
- Off-Street Parking
Home Design
- Ranch Style House
- Brick Exterior Construction
- Poured Concrete
- Shingle Roof
- Asphalt Roof
- Vinyl Construction Material
Interior Spaces
- Built-In Features
- Ceiling Fan
- Gas Log Fireplace
- Living Room with Fireplace
- Pull Down Stairs to Attic
Kitchen
- Eat-In Kitchen
- Breakfast Bar
- Electric Oven or Range
- Solid Surface Countertops
- Built-In or Custom Kitchen Cabinets
- Disposal
Flooring
- Wood
- Carpet
- Vinyl
Bedrooms and Bathrooms
- 3 Bedrooms
- Primary Bedroom Suite
- Walk-In Closet
- Bathtub with Shower
- Separate Shower
Laundry
- Laundry on main level
- Washer and Electric Dryer Hookup
Basement
- Basement Fills Entire Space Under The House
- Sump Pump
- 1 Bathroom in Basement
Location
- Suburban Location
Utilities
- Forced Air Heating and Cooling System
- Heating System Uses Gas
- Cable TV Available
Listing and Financial Details
- Assessor Parcel Number 01-11-05-105-031.000-018
Ownership History
Purchase Details
Home Financials for this Owner
Home Financials are based on the most recent Mortgage that was taken out on this home.Purchase Details
Home Financials for this Owner
Home Financials are based on the most recent Mortgage that was taken out on this home.Purchase Details
Home Financials for this Owner
Home Financials are based on the most recent Mortgage that was taken out on this home.Purchase Details
Home Financials for this Owner
Home Financials are based on the most recent Mortgage that was taken out on this home.Purchase Details
Home Financials for this Owner
Home Financials are based on the most recent Mortgage that was taken out on this home.Similar Homes in Berne, IN
Home Values in the Area
Average Home Value in this Area
Purchase History
| Date | Type | Sale Price | Title Company |
|---|---|---|---|
| Deed | $330,000 | Baumgartner Attorneys Pc | |
| Warranty Deed | -- | -- | |
| Warranty Deed | -- | American Title | |
| Warranty Deed | -- | None Available | |
| Warranty Deed | -- | -- |
Mortgage History
| Date | Status | Loan Amount | Loan Type |
|---|---|---|---|
| Previous Owner | $190,000 | Stand Alone Refi Refinance Of Original Loan | |
| Previous Owner | $192,060 | New Conventional | |
| Previous Owner | $130,900 | New Conventional | |
| Previous Owner | $50,000 | Future Advance Clause Open End Mortgage | |
| Previous Owner | $84,000 | New Conventional |
Property History
| Date | Event | Price | Change | Sq Ft Price |
|---|---|---|---|---|
| 01/15/2025 01/15/25 | Sold | $330,000 | 0.0% | $107 / Sq Ft |
| 10/29/2024 10/29/24 | Pending | -- | -- | -- |
| 10/25/2024 10/25/24 | For Sale | $330,000 | +66.7% | $107 / Sq Ft |
| 03/20/2018 03/20/18 | Sold | $198,000 | -1.0% | $64 / Sq Ft |
| 02/13/2018 02/13/18 | Pending | -- | -- | -- |
| 01/19/2018 01/19/18 | For Sale | $199,900 | +8.1% | $65 / Sq Ft |
| 11/27/2017 11/27/17 | Sold | $185,000 | -9.8% | $60 / Sq Ft |
| 11/13/2017 11/13/17 | Pending | -- | -- | -- |
| 01/13/2017 01/13/17 | For Sale | $205,000 | -- | $67 / Sq Ft |
Tax History Compared to Growth
Tax History
| Year | Tax Paid | Tax Assessment Tax Assessment Total Assessment is a certain percentage of the fair market value that is determined by local assessors to be the total taxable value of land and additions on the property. | Land | Improvement |
|---|---|---|---|---|
| 2024 | $2,717 | $270,100 | $24,400 | $245,700 |
| 2023 | $2,276 | $250,300 | $24,400 | $225,900 |
| 2022 | $2,292 | $227,400 | $24,400 | $203,000 |
| 2021 | $2,123 | $212,100 | $22,900 | $189,200 |
| 2020 | $2,028 | $201,300 | $22,900 | $178,400 |
| 2019 | $1,936 | $192,100 | $22,900 | $169,200 |
| 2018 | $1,843 | $184,300 | $22,900 | $161,400 |
| 2017 | $1,617 | $161,700 | $21,800 | $139,900 |
| 2016 | $1,589 | $158,300 | $21,800 | $136,500 |
| 2014 | $1,530 | $153,000 | $21,900 | $131,100 |
| 2013 | $815 | $149,200 | $21,800 | $127,400 |
Agents Affiliated with this Home
-
Caleb Weaver
C
Seller's Agent in 2025
Caleb Weaver
Miz Lehman REALTORS-Auctioneer
(260) 525-8643
7 in this area
14 Total Sales
-
Bart Lehman

Buyer's Agent in 2025
Bart Lehman
Miz Lehman REALTORS-Auctioneer
(260) 223-1273
48 in this area
107 Total Sales
-
Marla Clauser

Seller's Agent in 2018
Marla Clauser
C21 Advance Realty
(260) 589-8474
52 in this area
99 Total Sales
-
Chris Yoder
C
Seller's Agent in 2017
Chris Yoder
Miz Lehman REALTORS-Auctioneer
(260) 692-2672
6 in this area
8 Total Sales
Map
Source: Indiana Regional MLS
MLS Number: 201802218
APN: 01-11-05-105-031.000-018
- 1075 Black Bear Path
- TBD Old Colonial Unit 20
- 1024 Rose Ln
- 1260 Carrington Way
- 417 S Linn Grove Ave
- 666 W Main St
- 766 Clark St
- 705 Lehman St
- 306 Parkway St
- 306 Wabash St
- 1345 Glenwood Ct
- 664 Columbia St
- 524 W Buckeye St
- 506 Sprunger St
- 405 W Hoosier St
- 317 E Main St
- 4227 S 000 Rd
- xxx W 950 S
- 870 W 950 S
- TBD E Shore Dr
