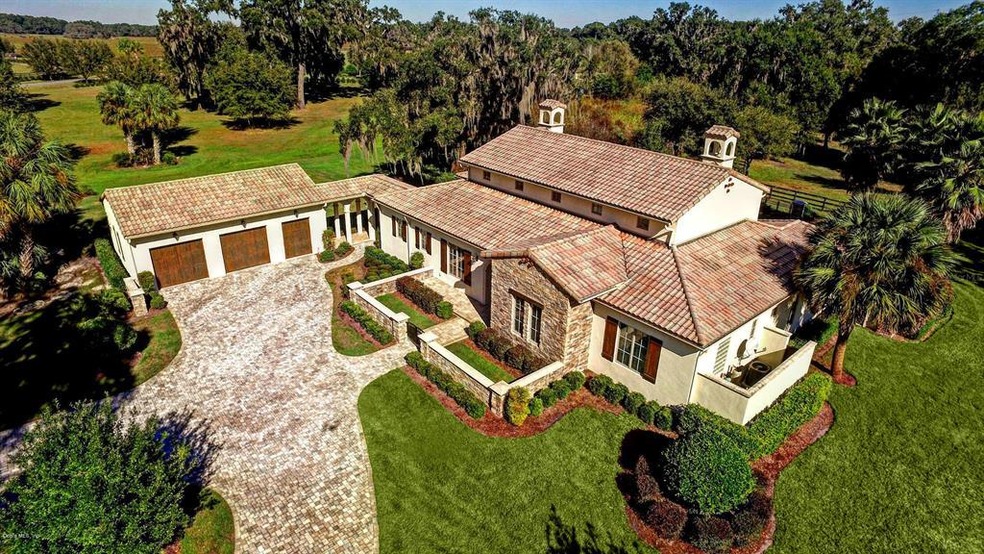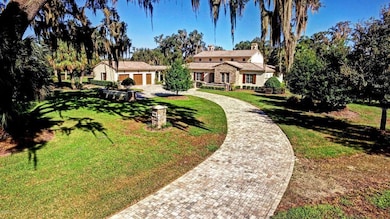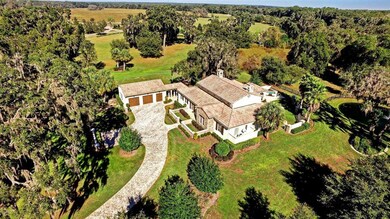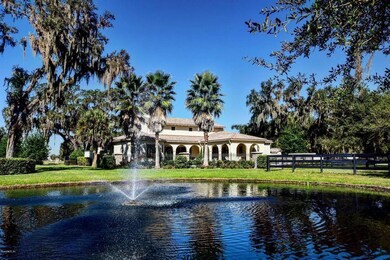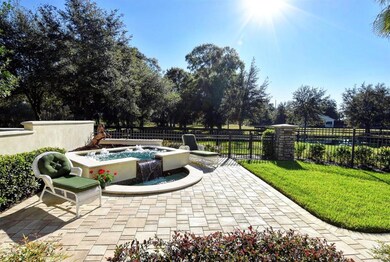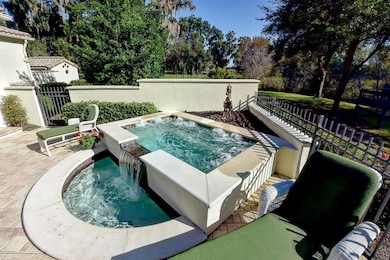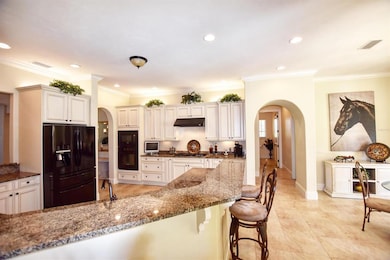
12560 SW 140th Loop Dunnellon, FL 34432
Halpata Tastanaki Preserve NeighborhoodHighlights
- Barn
- Spa
- 3.52 Acre Lot
- Horse Property
- Gated Community
- Private Lot
About This Home
As of April 2019Stately, custom home situated on a sparkling, private pond in the gated community of Bel Lago. Nestled within 600 acres of picturesque farmland in Ocala, Bel Lago has 7 miles of trails, yet is just four minutes from Ocala's shopping, restaurants & medical. Bel Lago borders the Greenway and is very near Ross Prairie State Forest. This Italian style home combines the finest materials and finishes equating to a classic, timeless design & includes a matching, well appointed stable. Located on 3.52 acres with stunning views, Granddaddy oaks & fenced pastures. Extras include an air conditioned garage and a generator. Step inside to be greeted with 14 ft ceilings, 8 ft solid doors, & warm modern trends. The bright, open floor plan and covered verandas offer the best in modern Florida living.
Last Agent to Sell the Property
ROBERTS REAL ESTATE INC License #0703579 Listed on: 11/01/2018

Home Details
Home Type
- Single Family
Est. Annual Taxes
- $8,555
Year Built
- Built in 2008
Lot Details
- 3.52 Acre Lot
- Wood Fence
- Private Lot
- Irrigation
- Cleared Lot
- Landscaped with Trees
- Property is zoned A-3 Residential Agricultu
HOA Fees
- $200 Monthly HOA Fees
Parking
- 2 Car Attached Garage
Home Design
- Tile Roof
- Concrete Siding
- Block Exterior
- Stone Siding
- Stucco
Interior Spaces
- 3,421 Sq Ft Home
- 1-Story Property
- Den
- Home Security System
Kitchen
- Microwave
- Dishwasher
- Disposal
Flooring
- Carpet
- Tile
Bedrooms and Bathrooms
- 3 Bedrooms
- Split Bedroom Floorplan
- Walk-In Closet
Laundry
- Laundry in unit
- Dryer
- Washer
Outdoor Features
- Spa
- Horse Property
- Covered patio or porch
- Outdoor Kitchen
Utilities
- Forced Air Zoned Heating and Cooling System
- Heat Pump System
- Power Generator
- Well
- Water Softener
- Septic Tank
Additional Features
- Barn
- Riding Trail
Listing and Financial Details
- Property Available on 11/1/18
- Tax Lot 2-S
- Assessor Parcel Number 40849-002-00
Community Details
Overview
- Association fees include 24-Hour Guard, ground maintenance
- Bel Lago South Hamlet Subdivision
- The community has rules related to deed restrictions
Security
- Gated Community
Ownership History
Purchase Details
Home Financials for this Owner
Home Financials are based on the most recent Mortgage that was taken out on this home.Purchase Details
Purchase Details
Home Financials for this Owner
Home Financials are based on the most recent Mortgage that was taken out on this home.Purchase Details
Home Financials for this Owner
Home Financials are based on the most recent Mortgage that was taken out on this home.Similar Homes in Dunnellon, FL
Home Values in the Area
Average Home Value in this Area
Purchase History
| Date | Type | Sale Price | Title Company |
|---|---|---|---|
| Warranty Deed | $779,000 | Affiliated Ttl Of Ctrl Fl Lt | |
| Warranty Deed | $584,000 | Attorney | |
| Warranty Deed | $420,600 | Affiliated Title Of Central | |
| Warranty Deed | $785,000 | Attorney | |
| Warranty Deed | $38,800 | Attorney |
Mortgage History
| Date | Status | Loan Amount | Loan Type |
|---|---|---|---|
| Previous Owner | $1,400,000 | Credit Line Revolving | |
| Previous Owner | $25,000 | Stand Alone Second | |
| Previous Owner | $628,000 | Purchase Money Mortgage |
Property History
| Date | Event | Price | Change | Sq Ft Price |
|---|---|---|---|---|
| 05/10/2020 05/10/20 | Off Market | $420,572 | -- | -- |
| 04/09/2019 04/09/19 | Sold | $779,000 | -9.3% | $228 / Sq Ft |
| 02/17/2019 02/17/19 | Pending | -- | -- | -- |
| 11/01/2018 11/01/18 | For Sale | $859,000 | +104.2% | $251 / Sq Ft |
| 03/10/2014 03/10/14 | Sold | $420,572 | -10.5% | $124 / Sq Ft |
| 01/13/2014 01/13/14 | Pending | -- | -- | -- |
| 04/19/2013 04/19/13 | For Sale | $470,000 | -- | $139 / Sq Ft |
Tax History Compared to Growth
Tax History
| Year | Tax Paid | Tax Assessment Tax Assessment Total Assessment is a certain percentage of the fair market value that is determined by local assessors to be the total taxable value of land and additions on the property. | Land | Improvement |
|---|---|---|---|---|
| 2023 | $13,417 | $775,174 | $0 | $0 |
| 2022 | $11,501 | $704,704 | $116,494 | $588,210 |
| 2021 | $11,644 | $689,561 | $123,524 | $566,037 |
| 2020 | $11,362 | $667,139 | $123,524 | $543,615 |
| 2019 | $9,226 | $571,971 | $0 | $0 |
| 2018 | $8,710 | $561,306 | $0 | $0 |
| 2017 | $8,555 | $549,761 | $0 | $0 |
| 2016 | $8,470 | $538,453 | $0 | $0 |
| 2015 | $8,228 | $515,664 | $0 | $0 |
| 2014 | $7,240 | $441,158 | $0 | $0 |
Agents Affiliated with this Home
-
Kathleen Miller

Seller's Agent in 2019
Kathleen Miller
ROBERTS REAL ESTATE INC
(352) 362-1515
1 in this area
30 Total Sales
-
George De Benedicty

Buyer's Agent in 2014
George De Benedicty
PEGASUS REALTY & ASSOC INC
(352) 895-8900
97 Total Sales
Map
Source: Stellar MLS
MLS Number: OM545753
APN: 40849-002-00
- 12329 SW 140th Loop
- TBD SW 140th Loop
- 12350 SW 140th Loop
- TBD (Lot 23-S) SW 140th Loop
- 12180 SW Highway 200
- 12449 SW 140th Loop
- 12380 SW 140th Loop
- 12424 SW 140th Loop
- 11782 SW 140th St
- 11628 SW 140th Loop
- 11890 SW 137th Loop
- 11643 SW 137th Loop
- TBD (Lot 27-W) SW 38th Loop
- TBD (Lot 27-W) SW 138th Loop
- 14117 SW 115th Cir
- 11555 SW 140th Loop
- 14191 SW 115th Terrace
- 14244 SW 115th Cir
- 12002 SW 137th Loop
- 11552 SW 138th Ln
