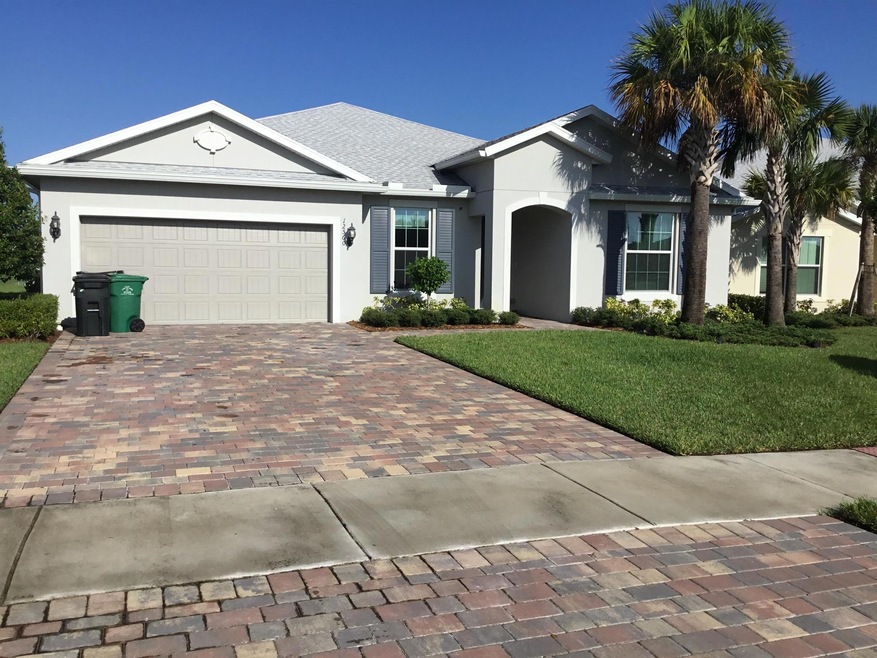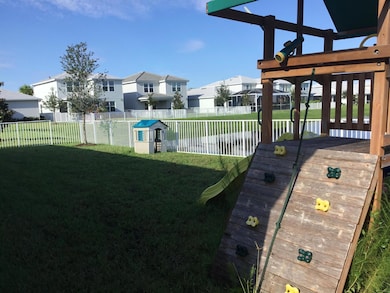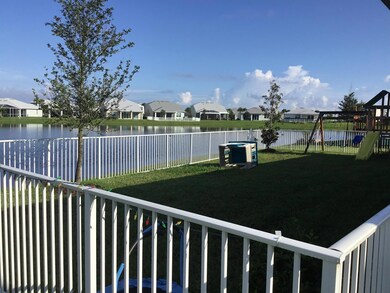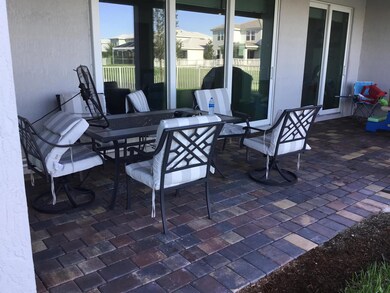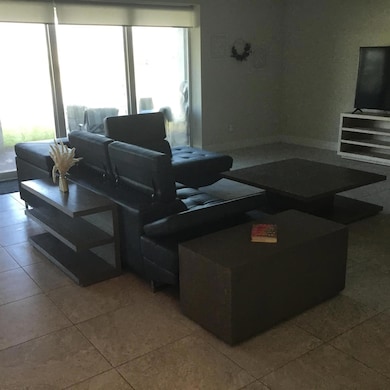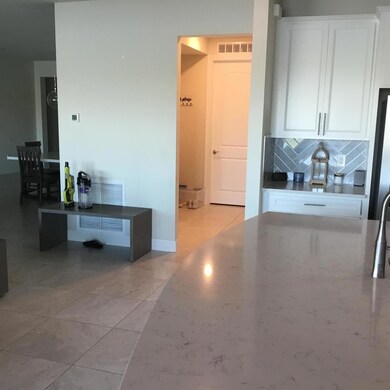
12560 SW Key Deer Ln Port St. Lucie, FL 34953
Tradition NeighborhoodEstimated Value: $486,000 - $602,795
Highlights
- Lake Front
- Attic
- Den
- Gated Community
- Community Pool
- Breakfast Area or Nook
About This Home
As of January 2024This 3,010 sf home is waiting for its new owners. Move right in. With a little tender care it can be a luxury oasis. Cul-de-sac location. This upgraded 5-bedroom, 4.5-bathroom residence boasts a den and a wealth of features that are sure to capture your heart.Crown molding throughout the home adds a touch of sophistication to every room. The value is evident in the extensive upgrades, over $70,000 that have been invested in this home, ensuring that you'll enjoy both comfort and style.Five generously sized bedrooms provide ample space for your family and guests. The owners' expanded suite is a true masterpiece with a dropped soffit ceiling, adding a touch of elegance to your private retreat. The primary bathroom features an enlarged shower, creating a spa-like experience right at home.
Home Details
Home Type
- Single Family
Est. Annual Taxes
- $10,005
Year Built
- Built in 2020
Lot Details
- 8,276 Sq Ft Lot
- Lake Front
- Cul-De-Sac
- Fenced
- Sprinkler System
HOA Fees
- $426 Monthly HOA Fees
Parking
- 2 Car Attached Garage
- Driveway
Home Design
- Shingle Roof
- Composition Roof
Interior Spaces
- 3,010 Sq Ft Home
- 1-Story Property
- Ceiling Fan
- Formal Dining Room
- Den
- Lake Views
- Attic
Kitchen
- Breakfast Area or Nook
- Built-In Oven
- Microwave
- Dishwasher
- Disposal
Flooring
- Carpet
- Tile
Bedrooms and Bathrooms
- 5 Bedrooms
- Split Bedroom Floorplan
- Walk-In Closet
- Dual Sinks
- Separate Shower in Primary Bathroom
Laundry
- Laundry Room
- Dryer
- Washer
- Laundry Tub
Home Security
- Security Gate
- Impact Glass
- Fire and Smoke Detector
Outdoor Features
- Patio
Utilities
- Central Heating and Cooling System
- Electric Water Heater
- Cable TV Available
Listing and Financial Details
- Assessor Parcel Number 432260101570001
Community Details
Overview
- Association fees include management, common areas, cable TV, ground maintenance, pest control, security, trash, internet
- Built by Pulte Homes
- Pulte At Tradition Phase Subdivision, Dockside Floorplan
Recreation
- Community Pool
Additional Features
- Community Wi-Fi
- Gated Community
Ownership History
Purchase Details
Home Financials for this Owner
Home Financials are based on the most recent Mortgage that was taken out on this home.Purchase Details
Home Financials for this Owner
Home Financials are based on the most recent Mortgage that was taken out on this home.Similar Homes in the area
Home Values in the Area
Average Home Value in this Area
Purchase History
| Date | Buyer | Sale Price | Title Company |
|---|---|---|---|
| Aponte Xavier Enrique Loza | $475,000 | K Title | |
| Gerhardt Cole Austin | $434,000 | Pgp Title |
Mortgage History
| Date | Status | Borrower | Loan Amount |
|---|---|---|---|
| Open | Aponte Xavier Enrique Loza | $427,500 | |
| Previous Owner | Gerhardt Cole Austin | $347,200 |
Property History
| Date | Event | Price | Change | Sq Ft Price |
|---|---|---|---|---|
| 01/19/2024 01/19/24 | Sold | $475,000 | -28.6% | $158 / Sq Ft |
| 01/18/2024 01/18/24 | For Sale | $665,000 | +40.0% | $221 / Sq Ft |
| 10/08/2023 10/08/23 | Off Market | $475,000 | -- | -- |
| 10/02/2023 10/02/23 | For Sale | $665,000 | -- | $221 / Sq Ft |
Tax History Compared to Growth
Tax History
| Year | Tax Paid | Tax Assessment Tax Assessment Total Assessment is a certain percentage of the fair market value that is determined by local assessors to be the total taxable value of land and additions on the property. | Land | Improvement |
|---|---|---|---|---|
| 2024 | $11,372 | $503,900 | $129,700 | $374,200 |
| 2023 | $11,372 | $498,700 | $106,800 | $391,900 |
| 2022 | $10,005 | $430,900 | $108,500 | $322,400 |
| 2021 | $9,360 | $345,800 | $69,800 | $276,000 |
| 2020 | $884 | $32,600 | $32,600 | $0 |
| 2019 | $1,300 | $9,600 | $9,600 | $0 |
Agents Affiliated with this Home
-
Eydie Lopez

Seller's Agent in 2024
Eydie Lopez
Lang Realty
(914) 906-2890
2 in this area
34 Total Sales
Map
Source: BeachesMLS
MLS Number: R10924157
APN: 4322-601-0157-000-1
- 10131 SW Captiva Dr
- 10064 SW Captiva Dr
- 10484 SW Captiva Dr
- 10437 SW Captiva Dr
- 10580 SW Captiva Dr
- 10581 SW Captiva Dr
- 10257 SW Captiva Dr
- 10312 SW Green Turtle Ln
- 12611 SW Cattleya Ln
- 10377 SW Captiva Dr
- 13402 SW Sorella Dr
- 13459 SW Vermillion Cir Unit Homesite 875
- 10373 SW Green Turtle Ln
- 12793 SW Vermillion Cir
- 13339 SW Gingerline Dr
- 12641 SW Gingerline Dr
- 12300 SW Myrtle Oak Dr
- 10223 SW Pervenche Ln
- 12665 SW Gingerline Dr
- 12820 SW Aureolian Ln
- 12560 SW Key Deer Ln
- 12566 SW Key Deer Ln
- 12554 SW Key Deer Ln
- 10124 SW Captiva Dr
- 10124 SW Captiva Dr
- 10130 SW Captiva Dr
- 12548 SW Key Deer Ln
- 10118 SW Captiva Dr
- 12567 SW Key Deer Ln
- 10112 SW Captiva Dr
- 12561 SW Key Deer Ln
- 12549 SW Key Deer Ln
- 10148 SW Captiva Dr
- 12555 SW Key Deer Ln
- 10100 SW Captiva Dr
- 10154 SW Captiva Dr
- 10094 SW Captiva Dr
- 10160 SW Captiva Dr
- 10088 SW Captiva Dr
- 10125 SW Captiva Dr
