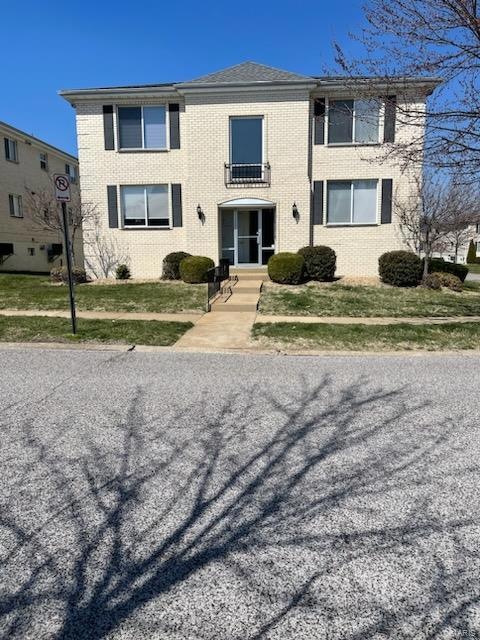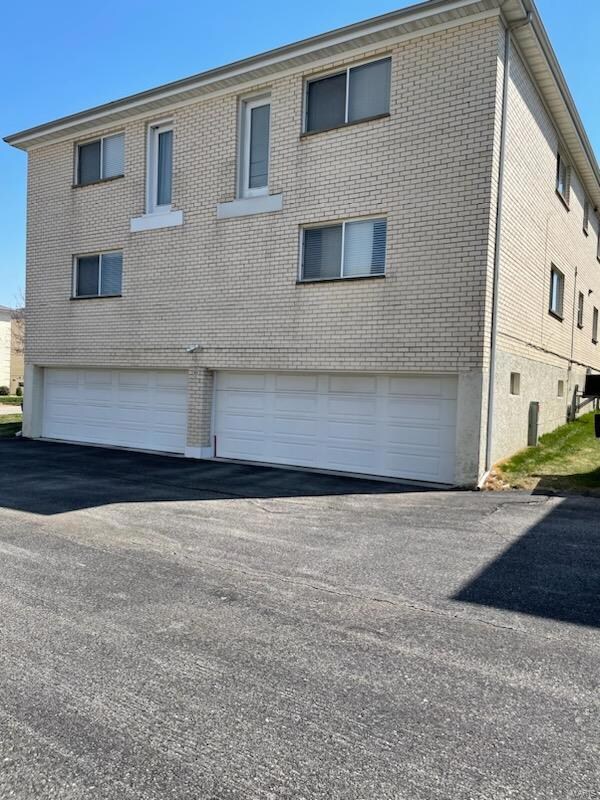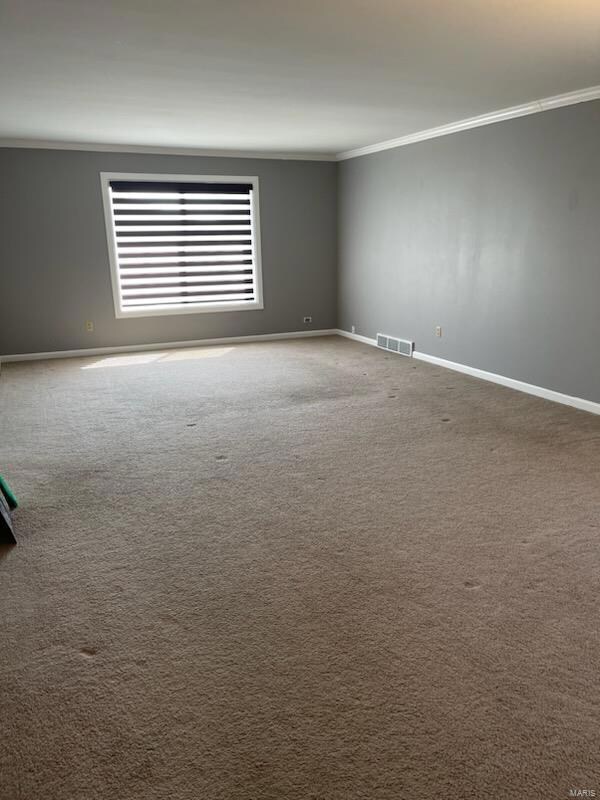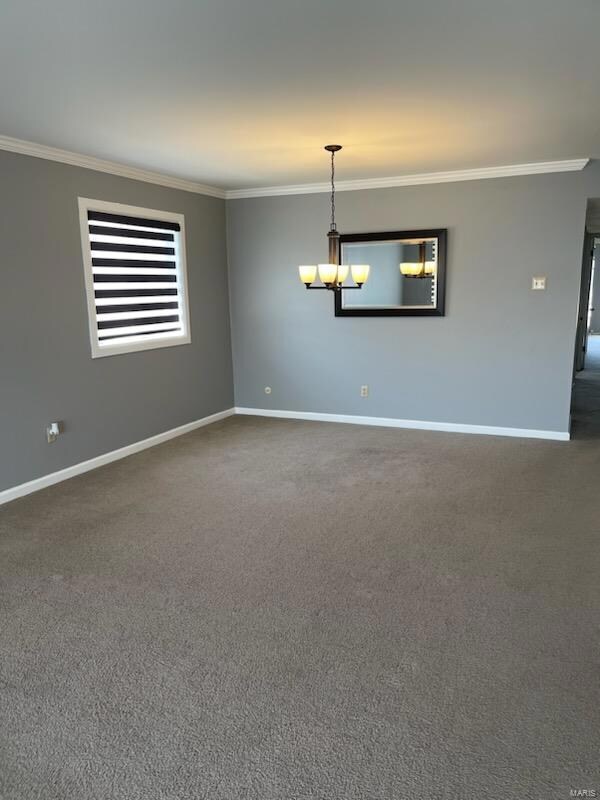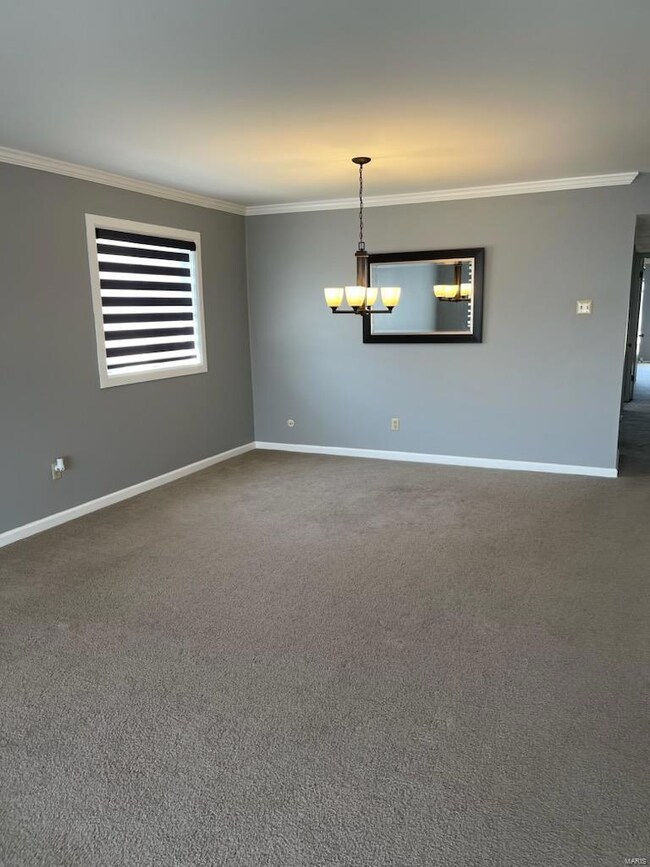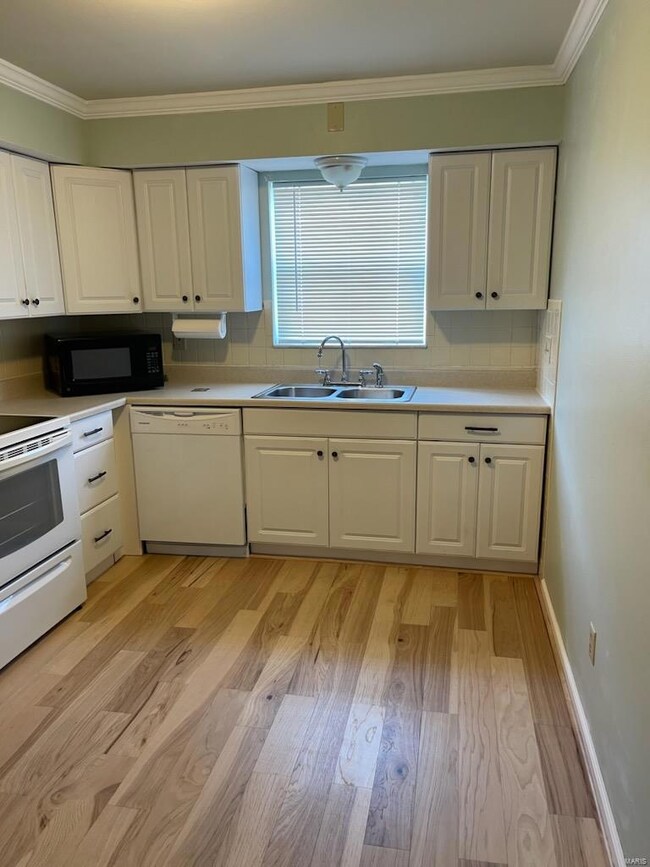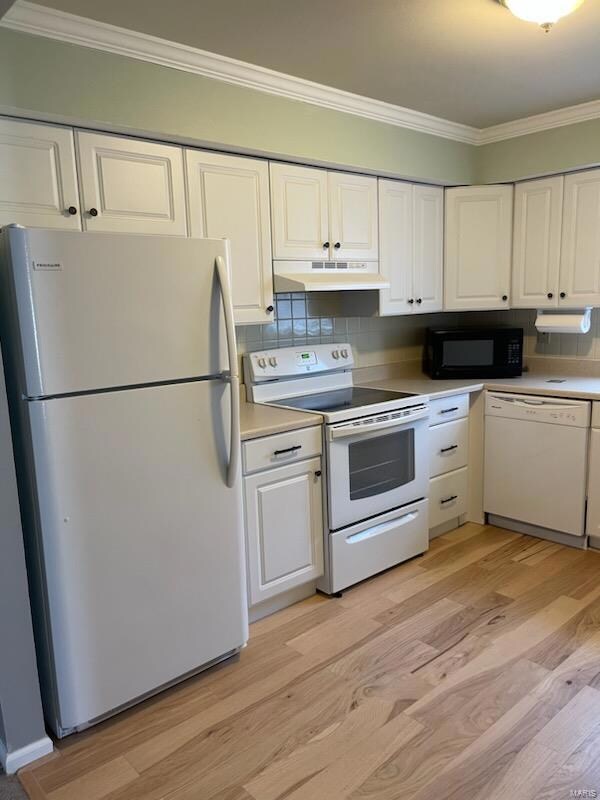
12561 Chardin Place Unit 3 Saint Louis, MO 63128
Sappington NeighborhoodHighlights
- Open Floorplan
- Ranch Style House
- Corner Lot
- Kennerly Elementary School Rated A-
- Wood Flooring
- 1 Car Attached Garage
About This Home
As of April 20232nd level condo. 2 bedroom, 2 full baths, large rooms, 1 car shared driveway with opener. 20x14 laundry and storage area, washer and dryer, all kitchen appliances stay. Convenient location with close access to I-270, Highway 21/Tesson Ferry, across from Mercy South hospital, shopping, schools are near by. Lindberg Schools. You don't want to miss this one!
Last Agent to Sell the Property
Realty Executives Premiere License #1999105169 Listed on: 03/21/2023

Property Details
Home Type
- Condominium
Est. Annual Taxes
- $1,771
Year Built
- Built in 1973
Lot Details
- Level Lot
HOA Fees
- $193 Monthly HOA Fees
Parking
- 1 Car Attached Garage
- Basement Garage
- Garage Door Opener
- Assigned Parking
Home Design
- Ranch Style House
- Traditional Architecture
- Brick Exterior Construction
- Poured Concrete
Interior Spaces
- 1,144 Sq Ft Home
- Open Floorplan
- Ceiling Fan
- Insulated Windows
- Six Panel Doors
- Combination Dining and Living Room
- Storage
- Utility Room
- Walk-Out Basement
- Security Lights
Kitchen
- Electric Oven or Range
- Range Hood
- <<microwave>>
- Dishwasher
- Disposal
Flooring
- Wood
- Partially Carpeted
Bedrooms and Bathrooms
- 2 Main Level Bedrooms
- Walk-In Closet
- 2 Full Bathrooms
- Shower Only
Laundry
- Laundry in unit
- Dryer
- Washer
Schools
- Kennerly Elem. Elementary School
- Robert H. Sperreng Middle School
- Lindbergh Sr. High School
Utilities
- Forced Air Heating and Cooling System
- Heating System Uses Gas
- Gas Water Heater
- High Speed Internet
Listing and Financial Details
- Assessor Parcel Number 29L-53-1557
Community Details
Overview
- 128 Units
Security
- Fire and Smoke Detector
Ownership History
Purchase Details
Home Financials for this Owner
Home Financials are based on the most recent Mortgage that was taken out on this home.Purchase Details
Home Financials for this Owner
Home Financials are based on the most recent Mortgage that was taken out on this home.Purchase Details
Home Financials for this Owner
Home Financials are based on the most recent Mortgage that was taken out on this home.Purchase Details
Home Financials for this Owner
Home Financials are based on the most recent Mortgage that was taken out on this home.Purchase Details
Home Financials for this Owner
Home Financials are based on the most recent Mortgage that was taken out on this home.Similar Homes in Saint Louis, MO
Home Values in the Area
Average Home Value in this Area
Purchase History
| Date | Type | Sale Price | Title Company |
|---|---|---|---|
| Warranty Deed | -- | Continental Title | |
| Warranty Deed | -- | Freedom Title Llc St Louis | |
| Warranty Deed | $156,000 | Northwest Title & Escrow | |
| Warranty Deed | -- | Northwest Title | |
| Warranty Deed | $140,000 | -- |
Mortgage History
| Date | Status | Loan Amount | Loan Type |
|---|---|---|---|
| Previous Owner | $124,800 | New Conventional | |
| Previous Owner | $135,000 | Credit Line Revolving | |
| Previous Owner | $112,000 | Purchase Money Mortgage |
Property History
| Date | Event | Price | Change | Sq Ft Price |
|---|---|---|---|---|
| 04/20/2023 04/20/23 | Sold | -- | -- | -- |
| 03/27/2023 03/27/23 | Pending | -- | -- | -- |
| 03/21/2023 03/21/23 | For Sale | $174,900 | +45.8% | $153 / Sq Ft |
| 09/07/2018 09/07/18 | Sold | -- | -- | -- |
| 08/03/2018 08/03/18 | Pending | -- | -- | -- |
| 05/30/2018 05/30/18 | For Sale | $120,000 | -- | $105 / Sq Ft |
Tax History Compared to Growth
Tax History
| Year | Tax Paid | Tax Assessment Tax Assessment Total Assessment is a certain percentage of the fair market value that is determined by local assessors to be the total taxable value of land and additions on the property. | Land | Improvement |
|---|---|---|---|---|
| 2023 | $1,771 | $27,380 | $5,430 | $21,950 |
| 2022 | $1,594 | $23,640 | $6,520 | $17,120 |
| 2021 | $1,537 | $23,640 | $6,520 | $17,120 |
| 2020 | $1,497 | $22,210 | $4,350 | $17,860 |
| 2019 | $1,493 | $22,210 | $4,350 | $17,860 |
| 2018 | $1,479 | $20,010 | $2,510 | $17,500 |
| 2017 | $1,463 | $20,010 | $2,510 | $17,500 |
| 2016 | $1,262 | $16,380 | $2,720 | $13,660 |
| 2015 | $1,243 | $16,380 | $2,720 | $13,660 |
| 2014 | $1,233 | $16,090 | $6,250 | $9,840 |
Agents Affiliated with this Home
-
Cindy Callahan

Seller's Agent in 2023
Cindy Callahan
Realty Executives
(314) 578-5612
1 in this area
163 Total Sales
-
Jennifer Ditch

Buyer's Agent in 2023
Jennifer Ditch
Weichert Realtors-Freedom Realty MO
(314) 960-0789
1 in this area
66 Total Sales
-
Nathan Pfitzer

Seller's Agent in 2018
Nathan Pfitzer
Keller Williams Realty St. Louis
(314) 440-6954
2 in this area
260 Total Sales
-
Allen Brake

Buyer's Agent in 2018
Allen Brake
Allen Brake Real Estate
(314) 479-5300
5 in this area
1,088 Total Sales
Map
Source: MARIS MLS
MLS Number: MIS23015338
APN: 29L-53-1557
- 12544 Chardin Place Unit 2
- 12574 Chardin Place Unit 1
- 12586 Chardin Place Unit 4
- 10010 Chardin Way Unit 2
- 5141 Kennerly Place Dr
- 5162 Towne Centre Dr
- 4607 Bridlewood Terrace
- 10315 Kennerly Rd
- 10010 Schuessler Rd
- 5066 Reynosa Dr
- 10637 Roxanna Dr
- 9870 E Concord Rd
- 12015 Charwick Dr
- 10026 Sakura Dr Unit 10026
- 10117 Sakura Dr Unit F
- 10009 Sakura Dr Unit A
- 10003 Sakura Dr Unit B
- 5100 Heathfield Dr
- 10571 Windswept Dr
- 4947 Butler Hill Rd
