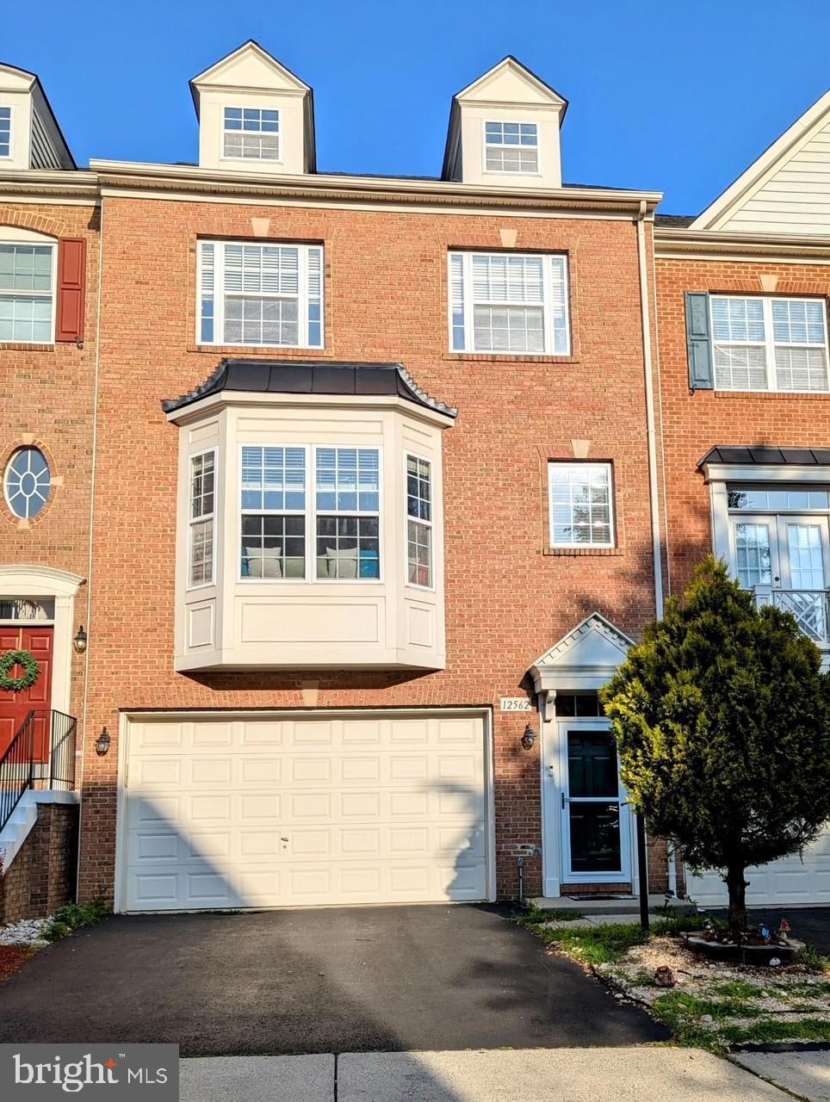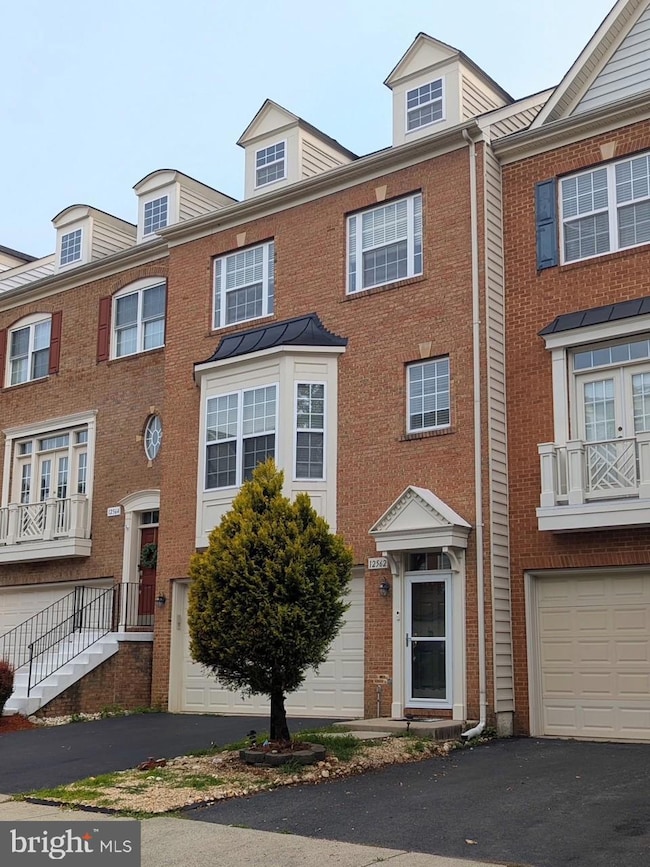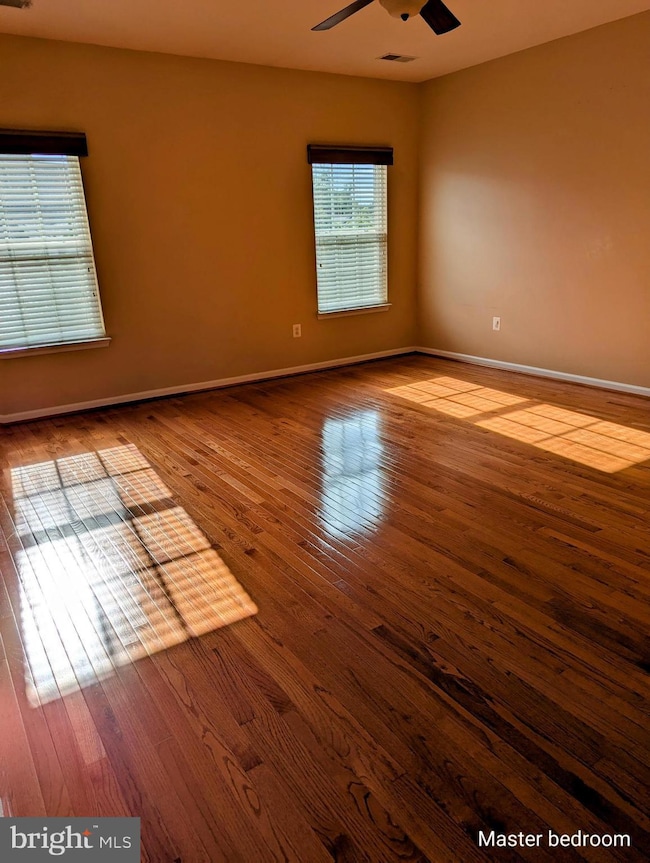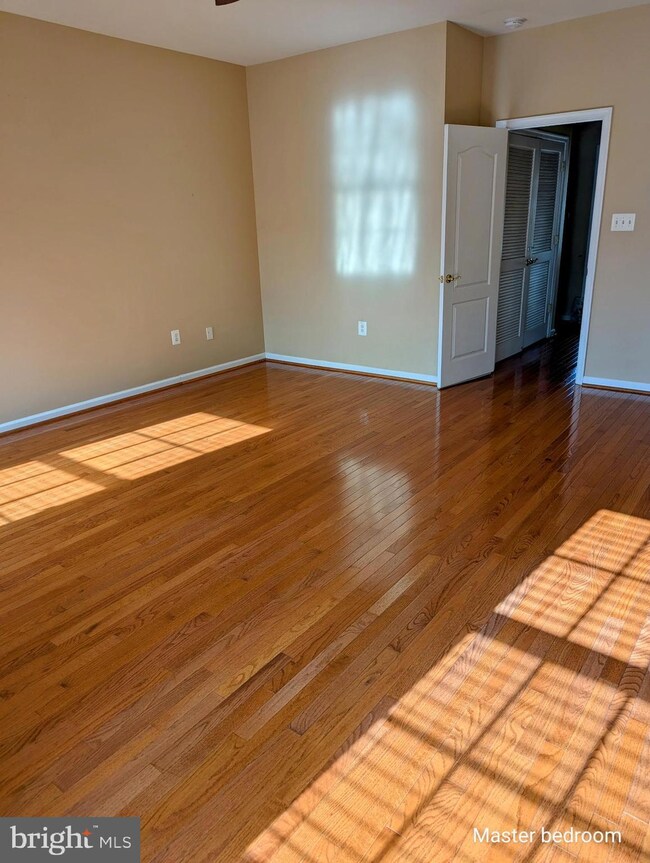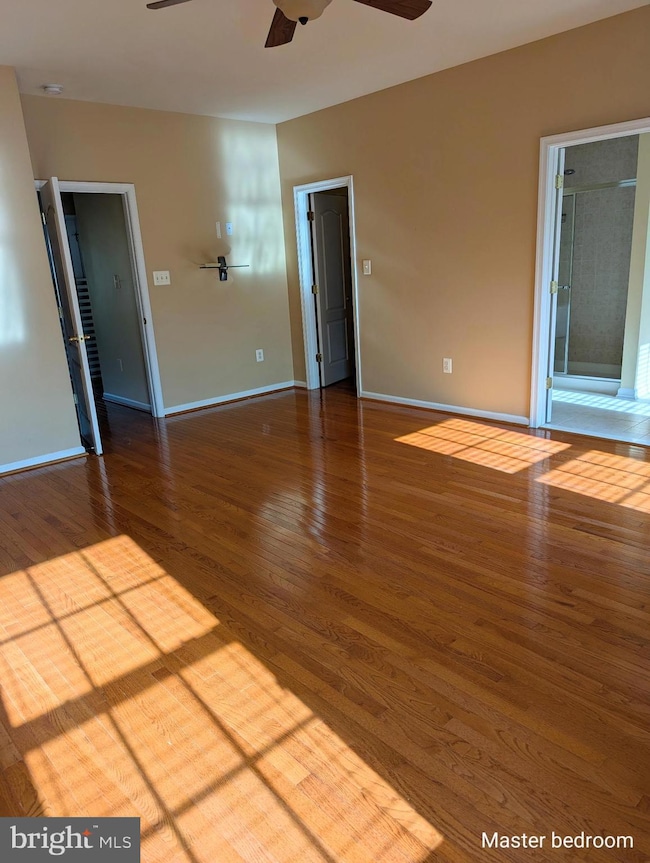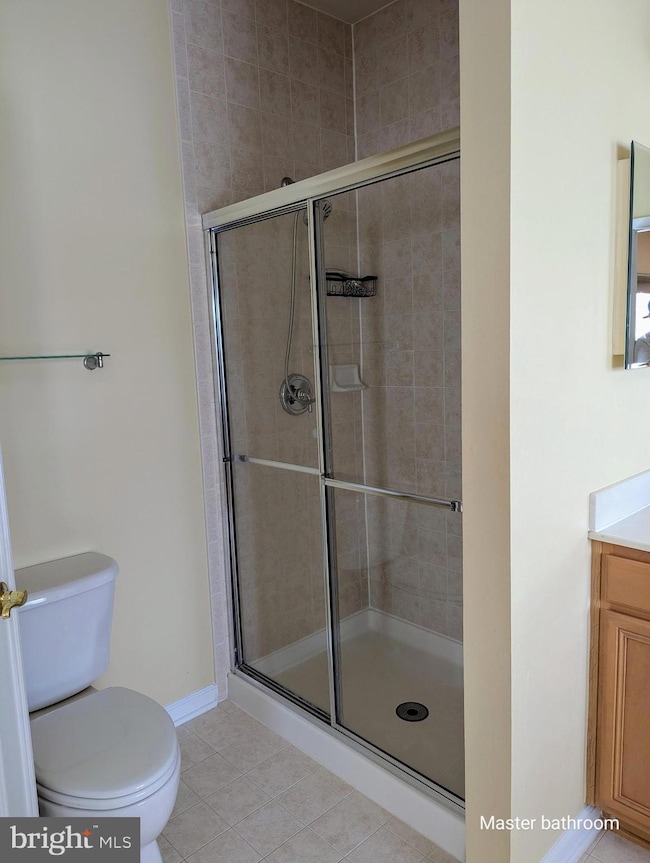12562 Royal Wolf Place Fairfax, VA 22030
Highlights
- Colonial Architecture
- 1 Fireplace
- 2 Car Attached Garage
- Johnson Middle School Rated A
- Jogging Path
- Community Playground
About This Home
Spacious Brick Front Townhome with Garage in Prime Location!
Welcome to this beautifully maintained 3-level brick front townhome featuring a spacious 2-car garage and numerous upgrades throughout. Enjoy gleaming hardwood floors across the main living areas and a bright, open living/dining room with bay windows that flood the space with natural light.
The gourmet kitchen boasts a stainless steel refrigerator, tile backsplash, a large center island, and opens to a cozy family room—perfect for entertaining. Step out onto the large deck, freshly painted along with the kitchen, dining, and family rooms.
Upstairs, the primary bedroom offers a generous walk-in closet and a luxurious en suite bath featuring his-and-her vanities, a soaking tub, and a separate shower. A charming bay window with built-in bench seating and storage adds character and functionality.
The fully finished lower level includes a fireplace, dedicated office space, and access to the fenced backyard with a concrete patio and garden bed retainer wall—perfect for relaxing or outdoor gatherings.
Additional highlights include:
New washer and dryer
New dishwasher
EV charger connection installed
Fresh paint in key living areas
Ideally located just minutes from Fairfax Corner, Wegmans, Fair Oaks Mall, the Fairfax County Government Center, and major commuter routes including I-66, Fairfax County Parkway, and Route 29, this elegant home offers a perfect blend of luxury, convenience, and comfort.
Zoned for Eagle View Elementary, Katherine Johnson Middle School, and Fairfax High School, the property is situated in a sought-after school district.
Rental Terms:
Tenant responsible for all utilities
Landlord covers HOA fees, including trash service
$100 repair deductible per event (Landlord approval required for repairs exceeding this amount)
Pets considered on a case-by-case basis
Don’t miss the opportunity to live in one of Fairfax’s most desirable locations!
Schedule your tour today!
Townhouse Details
Home Type
- Townhome
Est. Annual Taxes
- $7,594
Year Built
- Built in 2003
Lot Details
- 2,016 Sq Ft Lot
Parking
- 2 Car Attached Garage
- Front Facing Garage
- Garage Door Opener
Home Design
- Colonial Architecture
- Brick Front
- Concrete Perimeter Foundation
Interior Spaces
- Property has 3 Levels
- 1 Fireplace
Bedrooms and Bathrooms
- 3 Bedrooms
Finished Basement
- Walk-Out Basement
- Garage Access
- Basement Windows
Utilities
- Central Heating and Cooling System
- Natural Gas Water Heater
Listing and Financial Details
- Residential Lease
- Security Deposit $3,750
- 12-Month Min and 36-Month Max Lease Term
- Available 7/7/25
- Assessor Parcel Number 0554 17 0154
Community Details
Overview
- Property has a Home Owners Association
- Association fees include common area maintenance, trash
- Buckleys Reserve Subdivision
Amenities
- Common Area
Recreation
- Community Playground
- Jogging Path
Pet Policy
- Pets allowed on a case-by-case basis
Map
Source: Bright MLS
MLS Number: VAFX2252666
APN: 0554-17-0154
- 0 Winfield Rd Unit VAFX2174284
- 5271 Tractor Ln
- 12293 Sessile Commons
- 4588 Barringer Place
- 4656 unit #522 Battenburg Ln
- 4509 Rhett Ln
- 4490 Market Commons Dr Unit 202
- 4490 Market Commons Dr Unit 302
- 4490 Market Commons Dr Unit 602
- 4480 Market Commons Dr Unit 215
- 4480 Market Commons Dr Unit 509
- 4480 Market Commons Dr Unit 416
- 4480 Market Commons Dr Unit 505
- 4479B Beacon Grove Cir
- 12108 Garden Grove Cir Unit 203
- 5107 Brentwood Farm Dr
- 4463A Beacon Grove Cir Unit 702A
- 12466 Liberty Bridge Rd Unit 103A
- 5331 Chalkstone Way
- 12426A Liberty Bridge Rd
- 5090 Hazel Ferguson Dr
- 12728 U S 29
- 4709 Caronia Way
- 5267 Tractor Ln
- 4675 Carisbrooke Ln
- 12751 Fair Lakes Cir
- 4539 Whittemore Place Unit 1522
- 4450 Black Ironwood Dr
- 4490 Market Commons Dr Unit 501
- 12167 Lincoln Lake Way
- 4480 Market Commons Dr Unit 410
- 12239 Water Elm Ln
- 4455A Beacon Grove Cir Unit 706A
- 12100 Garden Grove Cir Unit 204
- 12466A Liberty Bridge Rd Unit 103A
- 12458A Liberty Bridge Rd
- 12404B Liberty Bridge Rd
- 4813 Marymead Dr
- 12001 Englemeade Dr
- 12101 Pine Forest Cir
