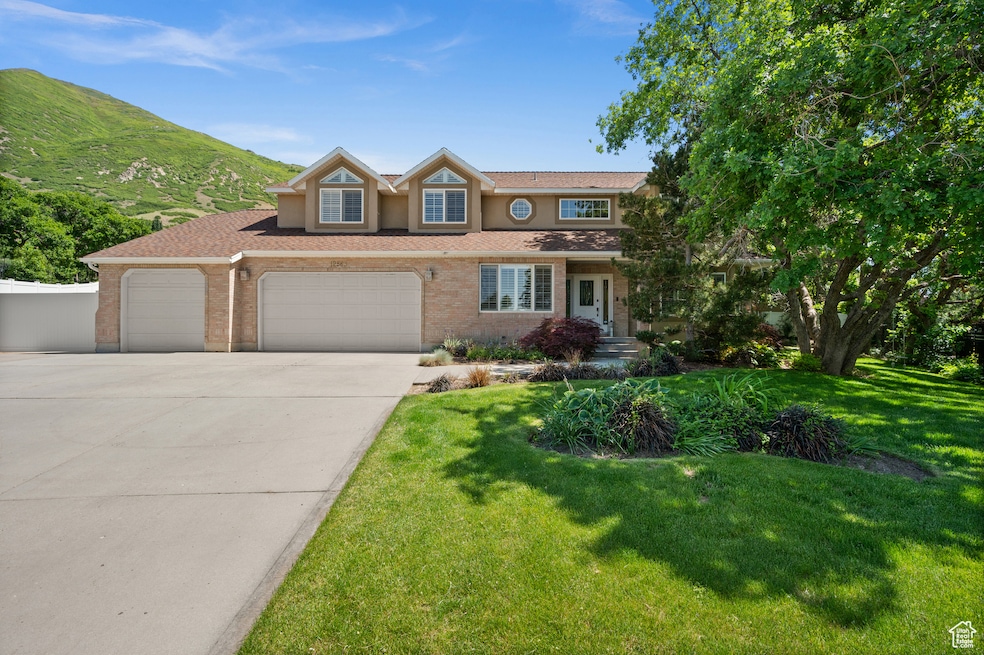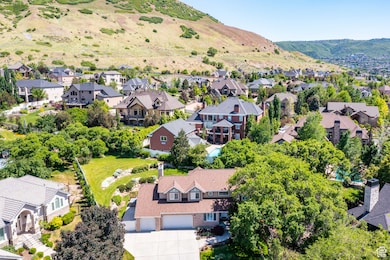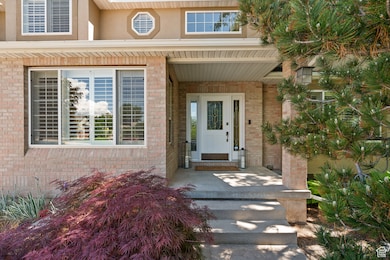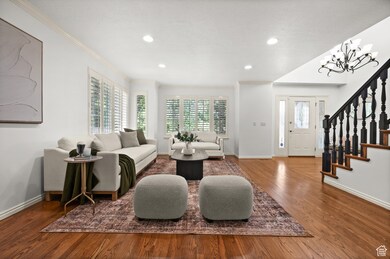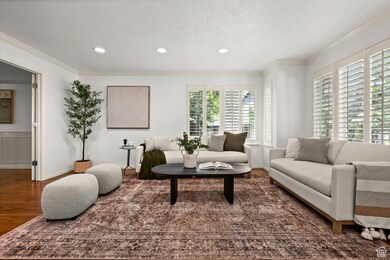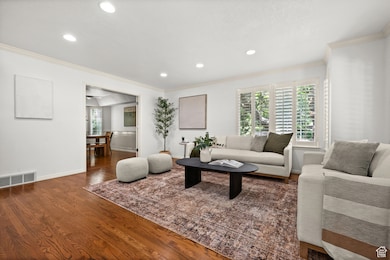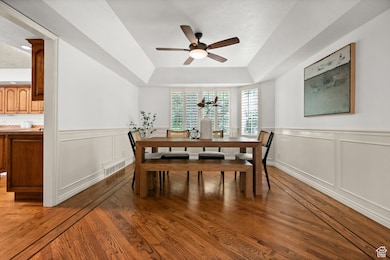
12563 S Bear Castle Cove Draper, UT 84020
Estimated payment $6,804/month
Highlights
- Spa
- Mature Trees
- Secluded Lot
- RV or Boat Parking
- Mountain View
- 5-minute walk to Orson Smith Trail Head and Park
About This Home
Let me make this REAL SIMPLE: the best lot in any cul-de-sac isn't found by chance-it's chosen first, quietly and deliberately. Anyone who enters, enters by your design. That's called leverage. Privacy = Power. But freedom is the Orson Smith Trailhead, just footsteps from your front door. Miles of scenic trails and 5,000 acres of open space let you disappear-and come home stronger. Hikers, bikers, and horseback riders are all part of this outdoor lifestyle. The location is ideal for exploring the foothills, just around the corner from Bear Canyon, the Suspension Bridge, and Draper Alpine Drive trailheads. Think of it like discovering a secret room at Hogwarts-this home has never been on the market before, making it as rare and magical as stumbling upon the Room of Requirement for the very first time. But the crown jewel of this home? The backyard. East-facing with HUGE mountain views, a brand-new deck, and a hot tub to unwind in. Classic estate-style living includes a large primary suite with vaulted ceilings, formal living and dining rooms, a spacious office/den, a 4-car garage, RV parking, and a walkout basement with room to grow. Updates include: newer roof, fresh paint, and new carpet. Come experience the quieter side of Draper, nestled in the desirable Bear Canyon Estates neighborhood-just minutes from freeway access, Hidden Valley Golf Course, the Cottonwood Canyons ski resorts, both Salt Lake and Utah Counties, and Traverse Mountain shopping.
Home Details
Home Type
- Single Family
Est. Annual Taxes
- $4,388
Year Built
- Built in 1994
Lot Details
- 0.43 Acre Lot
- Cul-De-Sac
- Partially Fenced Property
- Landscaped
- Secluded Lot
- Terraced Lot
- Sprinkler System
- Mature Trees
- Property is zoned Single-Family, 1222
Parking
- 4 Car Attached Garage
- RV or Boat Parking
Home Design
- Brick Exterior Construction
- Stucco
Interior Spaces
- 4,092 Sq Ft Home
- 3-Story Property
- Central Vacuum
- Vaulted Ceiling
- Ceiling Fan
- Includes Fireplace Accessories
- Gas Log Fireplace
- Double Pane Windows
- Plantation Shutters
- Smart Doorbell
- Den
- Mountain Views
- Smart Thermostat
Kitchen
- Built-In Range
- Microwave
- Granite Countertops
- Disposal
Flooring
- Wood
- Carpet
- Tile
Bedrooms and Bathrooms
- 5 Bedrooms
- Walk-In Closet
- Hydromassage or Jetted Bathtub
- Bathtub With Separate Shower Stall
Basement
- Walk-Out Basement
- Exterior Basement Entry
Outdoor Features
- Spa
- Porch
Schools
- Lone Peak Elementary School
- Draper Park Middle School
- Corner Canyon High School
Utilities
- Central Heating and Cooling System
- Natural Gas Connected
Community Details
- No Home Owners Association
- Bear Canyon Estates Ph 1 Subdivision
Listing and Financial Details
- Assessor Parcel Number 28-28-481-004
Map
Home Values in the Area
Average Home Value in this Area
Tax History
| Year | Tax Paid | Tax Assessment Tax Assessment Total Assessment is a certain percentage of the fair market value that is determined by local assessors to be the total taxable value of land and additions on the property. | Land | Improvement |
|---|---|---|---|---|
| 2023 | $4,146 | $786,300 | $392,700 | $393,600 |
| 2022 | $4,300 | $787,500 | $385,100 | $402,400 |
| 2021 | $3,942 | $616,700 | $320,900 | $295,800 |
| 2020 | $3,865 | $573,300 | $318,600 | $254,700 |
| 2019 | $3,878 | $562,000 | $316,300 | $245,700 |
| 2018 | $3,439 | $509,400 | $279,700 | $229,700 |
| 2017 | $3,422 | $485,600 | $279,700 | $205,900 |
| 2016 | $3,445 | $475,000 | $279,700 | $195,300 |
| 2015 | $3,738 | $477,300 | $230,400 | $246,900 |
| 2014 | $3,579 | $446,400 | $216,700 | $229,700 |
Property History
| Date | Event | Price | Change | Sq Ft Price |
|---|---|---|---|---|
| 05/28/2025 05/28/25 | For Sale | $1,150,000 | -- | $281 / Sq Ft |
Purchase History
| Date | Type | Sale Price | Title Company |
|---|---|---|---|
| Warranty Deed | -- | Magellan Title | |
| Interfamily Deed Transfer | -- | None Available | |
| Interfamily Deed Transfer | -- | Accommodation | |
| Interfamily Deed Transfer | -- | Atlas Title Murray | |
| Interfamily Deed Transfer | -- | Legends Title Llc | |
| Interfamily Deed Transfer | -- | Legends Title Llc | |
| Interfamily Deed Transfer | -- | -- | |
| Warranty Deed | -- | -- | |
| Warranty Deed | -- | -- |
Mortgage History
| Date | Status | Loan Amount | Loan Type |
|---|---|---|---|
| Open | $325,000 | New Conventional | |
| Closed | $356,250 | New Conventional | |
| Previous Owner | $153,300 | New Conventional | |
| Previous Owner | $161,000 | New Conventional | |
| Previous Owner | $190,000 | New Conventional | |
| Previous Owner | $85,000 | Unknown | |
| Previous Owner | $225,000 | No Value Available | |
| Previous Owner | $206,250 | Construction |
Similar Homes in the area
Source: UtahRealEstate.com
MLS Number: 2087918
APN: 28-28-481-004-0000
- 1878 Foxborough Ln
- 2016 E Graystone Ct
- 2019 E Graystone Ct
- 1778 Indian Wells Ln
- 1738 Kudu Ct
- 2133 E Birch Hollow Cove
- 2026 E Tivoli Hills Ct
- 12640 S 1565 E
- 2051 Tivoli Hills Dr
- 1710 E Hidden Valley Club Dr
- 12533 Forge Way
- 1446 E Anvil Dr
- 1511 E Winter Glen Ln
- 12095 Milona Dr E
- 12532 Blacksmith Ln
- 2077 E Genova Dr
- 12034 S Tuscany Creek Way
- 1776 E Horizon Point Cir
- 12719 S Outlaw Place
- 12077 S Draper Farm Cove
