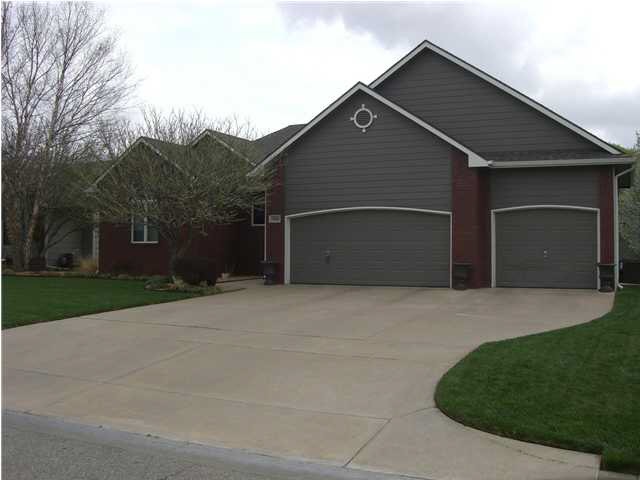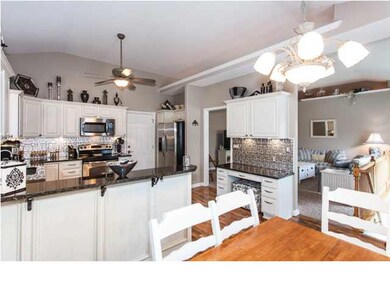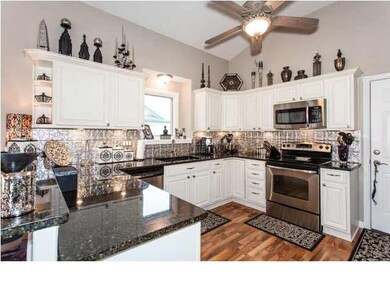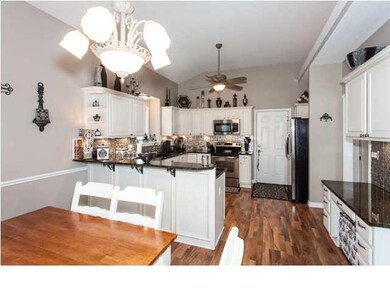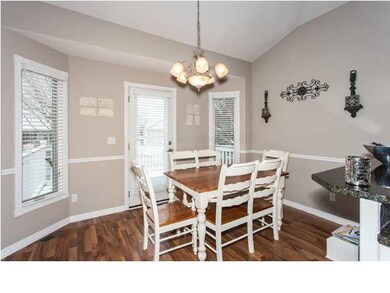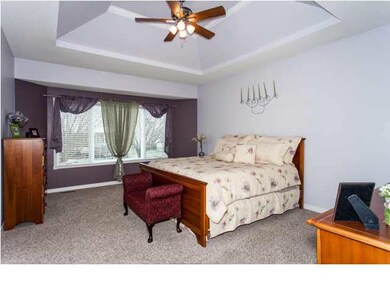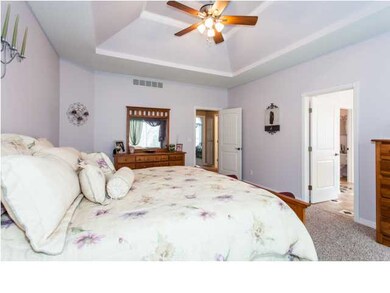
12565 W Hardtner St Wichita, KS 67235
Far West Wichita NeighborhoodHighlights
- Community Lake
- Deck
- Ranch Style House
- Apollo Elementary School Rated A
- Wood Burning Stove
- Jogging Path
About This Home
As of December 2020Must see this beautifully updated 4BD/3BA, 3 car garage ranch home located in Bay Country. Kitchen updates include hardwood floors, granite, under mount sink, new faucets and stainless appliances. Master suite has coffered ceiling and luxury bath with granite, under mount sinks, custom tiled floors, corner tub, updated fixtures and faucets. Main bath includes all the updates with granite sink, custom tile work, faucets and fixtures. All main floor woodwork professionally painted white and all bedroom, closet and bathroom doors replaced with panel doors and new hardware. Midlevel walkout to nicely landscaped backyard with sprinkler system. Deck off kitchen has recently been refinished. Basement finishes include 2 bedrooms, bath, gas fireplace and wet bar. New roof and gutters, several new windows as well. Goddard schools and walking distance to St Elizabeth. No specials! Must see!
Last Agent to Sell the Property
Berkshire Hathaway PenFed Realty License #00228651 Listed on: 04/03/2013
Home Details
Home Type
- Single Family
Est. Annual Taxes
- $2,895
Year Built
- Built in 2000
Lot Details
- 9,594 Sq Ft Lot
- Sprinkler System
Home Design
- Ranch Style House
- Frame Construction
- Composition Roof
Interior Spaces
- Wet Bar
- Wired For Sound
- Built-In Desk
- Ceiling Fan
- Wood Burning Stove
- Gas Fireplace
- Window Treatments
- Family Room with Fireplace
- Combination Kitchen and Dining Room
Kitchen
- Breakfast Bar
- Oven or Range
- Electric Cooktop
- Range Hood
- Microwave
- Dishwasher
- Disposal
Bedrooms and Bathrooms
- 4 Bedrooms
- Walk-In Closet
Laundry
- Laundry Room
- Laundry on main level
Finished Basement
- Walk-Out Basement
- Bedroom in Basement
- Finished Basement Bathroom
- Basement Storage
Home Security
- Security Lights
- Storm Windows
- Storm Doors
Parking
- 3 Car Attached Garage
- Garage Door Opener
Outdoor Features
- Deck
- Rain Gutters
Schools
- Goddard Elementary And Middle School
- Robert Goddard High School
Utilities
- Forced Air Heating and Cooling System
- Heating System Uses Gas
Community Details
Overview
- Association fees include trash
- Built by HEATH MARK
- Bay Country Subdivision
- Community Lake
- Greenbelt
Recreation
- Community Playground
- Jogging Path
Ownership History
Purchase Details
Home Financials for this Owner
Home Financials are based on the most recent Mortgage that was taken out on this home.Purchase Details
Home Financials for this Owner
Home Financials are based on the most recent Mortgage that was taken out on this home.Purchase Details
Home Financials for this Owner
Home Financials are based on the most recent Mortgage that was taken out on this home.Purchase Details
Home Financials for this Owner
Home Financials are based on the most recent Mortgage that was taken out on this home.Similar Homes in Wichita, KS
Home Values in the Area
Average Home Value in this Area
Purchase History
| Date | Type | Sale Price | Title Company |
|---|---|---|---|
| Warranty Deed | -- | Security 1St Title Llc | |
| Warranty Deed | -- | Security 1St Title | |
| Warranty Deed | -- | None Available | |
| Warranty Deed | -- | Orourke Title Company |
Mortgage History
| Date | Status | Loan Amount | Loan Type |
|---|---|---|---|
| Open | $276,793 | FHA | |
| Previous Owner | $265,461 | VA | |
| Previous Owner | $260,000 | VA | |
| Previous Owner | $248,572 | VA | |
| Previous Owner | $245,000 | VA | |
| Previous Owner | $234,768 | FHA | |
| Previous Owner | $209,199 | New Conventional | |
| Previous Owner | $199,090 | VA | |
| Previous Owner | $145,875 | No Value Available |
Property History
| Date | Event | Price | Change | Sq Ft Price |
|---|---|---|---|---|
| 12/31/2020 12/31/20 | Sold | -- | -- | -- |
| 11/25/2020 11/25/20 | Pending | -- | -- | -- |
| 11/19/2020 11/19/20 | For Sale | $279,900 | +16.7% | $101 / Sq Ft |
| 06/20/2013 06/20/13 | Sold | -- | -- | -- |
| 05/05/2013 05/05/13 | Pending | -- | -- | -- |
| 04/03/2013 04/03/13 | For Sale | $239,900 | -- | $85 / Sq Ft |
Tax History Compared to Growth
Tax History
| Year | Tax Paid | Tax Assessment Tax Assessment Total Assessment is a certain percentage of the fair market value that is determined by local assessors to be the total taxable value of land and additions on the property. | Land | Improvement |
|---|---|---|---|---|
| 2025 | $4,314 | $40,389 | $7,441 | $32,948 |
| 2023 | $4,314 | $38,100 | $6,072 | $32,028 |
| 2022 | $3,811 | $32,844 | $5,727 | $27,117 |
| 2021 | $3,843 | $32,844 | $3,427 | $29,417 |
| 2020 | $3,674 | $30,981 | $3,427 | $27,554 |
| 2019 | $3,507 | $29,396 | $3,427 | $25,969 |
| 2018 | $3,431 | $28,333 | $3,370 | $24,963 |
| 2017 | $3,338 | $0 | $0 | $0 |
| 2016 | $3,232 | $0 | $0 | $0 |
| 2015 | $3,315 | $0 | $0 | $0 |
| 2014 | $3,358 | $0 | $0 | $0 |
Agents Affiliated with this Home
-

Seller's Agent in 2020
Christy Needles
Berkshire Hathaway PenFed Realty
(316) 516-4591
43 in this area
650 Total Sales
-

Buyer's Agent in 2020
Julie Eddy
RE/MAX Premier
(316) 655-5602
15 in this area
54 Total Sales
-

Seller's Agent in 2013
Cathie Barnard
Berkshire Hathaway PenFed Realty
(316) 250-8525
11 in this area
129 Total Sales
-

Buyer's Agent in 2013
Shannon Gaskill
Coldwell Banker Plaza Real Estate
(316) 200-2136
5 in this area
93 Total Sales
Map
Source: South Central Kansas MLS
MLS Number: 350316
APN: 146-24-0-13-01-017.00
- 0 Lot 31 Block 3 Bay Country Add
- 313 N Jaax St
- 12505 W Binter St
- 449 N Wheatland Place
- 522 N Bay Country St
- 532 N Wheatland Place
- 12400 W Jayson Ln
- 821 N Cedar Downs Cir
- 817 N Cedar Downs Cir
- 813 N Cedar Downs Cir
- 809 N Cedar Downs Cir
- 805 N Cedar Downs Cir
- 801 N Cedar Downs Cir
- 825 N Cedar Downs Cir
- 829 N Cedar Downs Cir
- 828 N Cedar Downs Cir
- 824 N Cedar Downs Cir
- 820 N Cedar Downs Cir
- 816 N Cedar Downs Cir
- 812 N Cedar Downs Cir
