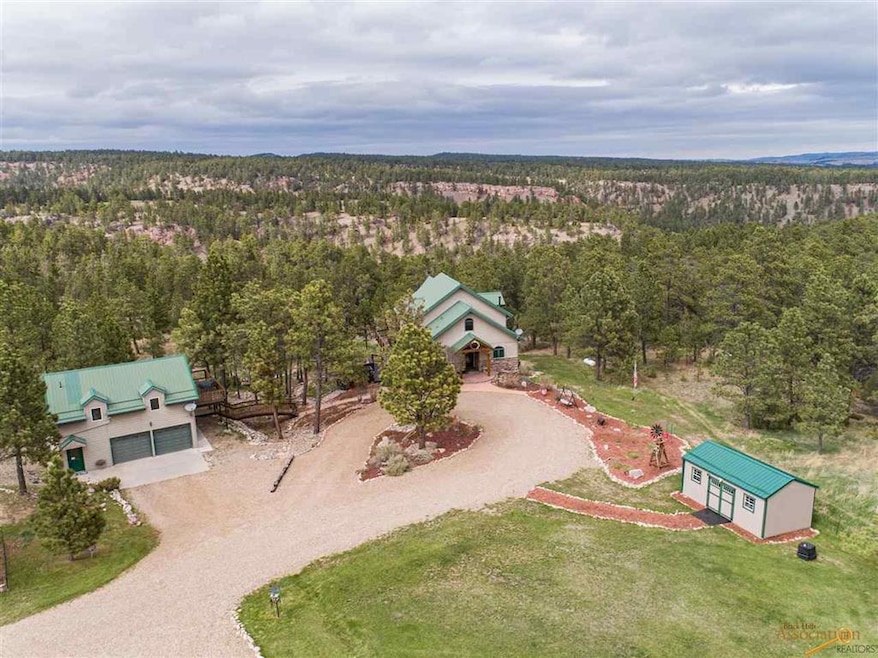
12566 Other Unit 12566 Clayton Drive Hot Springs, SD 57747
Estimated Value: $1,218,055
Highlights
- Stables
- Views of Trees
- Vaulted Ceiling
- RV Access or Parking
- Wooded Lot
- Wood Flooring
About This Home
As of May 2021This incredible property leaves no stone unturned. The attention to detail is seen in every aspect of this turnkey executive home with just under 10 acres. The Main Home, built in 2006, is a three level Timber framed house with a large entertaining multilevel deck that shares incredible views of the Southern Black Hills. The home consists of hardwood and tile flooring, high ceilings with plenty of natural light from the many spacious windows. The kitchen was designed for maximizing the importance of family gatherings with the layout, cabinets, counters and breakfast bar. The sink has instant hot water for your convenience on the chilly evenings. . Upper level consists of a study with a large master suite. A must see. The lower level has two bedrooms with a family room and plenty of storage space for all your needs.
Home Details
Home Type
- Single Family
Est. Annual Taxes
- $5,406
Year Built
- Built in 2006
Lot Details
- 9.45 Acre Lot
- Wire Fence
- Lot Has A Rolling Slope
- Wooded Lot
Property Views
- Trees
- Hills
Home Design
- Poured Concrete
- Hardboard
Interior Spaces
- 5,200 Sq Ft Home
- 3-Story Property
- Vaulted Ceiling
- Ceiling Fan
- 2 Fireplaces
- Wood Burning Fireplace
- Gas Fireplace
- Window Treatments
- Laundry on main level
- Basement
Kitchen
- Electric Oven or Range
- Dishwasher
- Disposal
Flooring
- Wood
- Carpet
- Tile
Bedrooms and Bathrooms
- 4 Bedrooms
- Walk-In Closet
- 4 Full Bathrooms
- Bathtub with Shower
- Shower Only
Parking
- 2 Car Detached Garage
- Garage Door Opener
- RV Access or Parking
Outdoor Features
- Storage Shed
Horse Facilities and Amenities
- Horses Allowed On Property
- Stables
Utilities
- Forced Air Heating and Cooling System
- Propane
- Well
- Water Softener is Owned
- Septic System
Community Details
- Association fees include road maintenance
Similar Homes in Hot Springs, SD
Home Values in the Area
Average Home Value in this Area
Mortgage History
| Date | Status | Borrower | Loan Amount |
|---|---|---|---|
| Closed | Dobberstein Reverend Verlyn | $290,540 |
Property History
| Date | Event | Price | Change | Sq Ft Price |
|---|---|---|---|---|
| 05/27/2021 05/27/21 | Sold | $1,180,000 | -5.6% | $227 / Sq Ft |
| 01/10/2021 01/10/21 | For Sale | $1,250,000 | -- | $240 / Sq Ft |
Tax History Compared to Growth
Tax History
| Year | Tax Paid | Tax Assessment Tax Assessment Total Assessment is a certain percentage of the fair market value that is determined by local assessors to be the total taxable value of land and additions on the property. | Land | Improvement |
|---|---|---|---|---|
| 2024 | $10,496 | $983,045 | $87,278 | $895,767 |
| 2023 | $7,984 | $264,672 | $0 | $264,672 |
| 2022 | $7,013 | $751,170 | $67,600 | $683,570 |
| 2021 | $550 | $596,830 | $57,550 | $539,280 |
| 2020 | $5,406 | $463,720 | $51,550 | $412,170 |
| 2019 | $4,927 | $452,970 | $50,350 | $402,620 |
| 2018 | $4,826 | $398,640 | $42,630 | $356,010 |
| 2017 | $4,948 | $380,950 | $36,830 | $344,120 |
| 2016 | -- | $377,910 | $36,830 | $341,080 |
| 2015 | -- | $348,630 | $36,830 | $311,800 |
| 2011 | -- | $459,095 | $0 | $0 |
Agents Affiliated with this Home
-
TIM HOLT

Seller's Agent in 2021
TIM HOLT
SUN REAL ESTATE
(605) 415-3617
83 Total Sales
-
MICHELLE HANSEN

Seller Co-Listing Agent in 2021
MICHELLE HANSEN
Engel & Völkers
(720) 284-4564
46 Total Sales
-
Daneen Jacquot

Buyer's Agent in 2021
Daneen Jacquot
SOUTH DAKOTA PROPERTIES
(605) 484-7832
396 Total Sales
Map
Source: Black Hills Association of REALTORS®
MLS Number: 152565
APN: 65195-00000-015-00
- 12632 Dana Rd
- 27339 Darlene Ln
- 27339 Darlene Ct
- 12646 Dana Ct
- 27301 Simunek Ct
- 27270 Kyle Ln
- 27390 Memorial Rd
- 12580 Red Dirt Rd
- 12411 Erskine Rd
- TBD Albatross Ln Unit Lot 11 - Country Clu
- TBD Albatross Ln Unit Lot 11 Blk A, Countr
- 12774 U S 18 Unit Lot 1
- 12774 To Be Determined Unit US Hwy 18, Lot 1
- 833 N 26th St
- Lot 1 Argyle Ridge Ct
- 12756 Clubview Rd Unit Lot 32
- Lot 4 Argyle Ridge Ct
- Lot 7 Clubview Rd Unit Country Club Estates
- Lot 6 Clubview Rd Unit Country Club Estates
- Lots 6 & 7 Clubview Rd Unit Country Club Estates
- 12566 Other Unit 12566 Clayton Drive
- 12566 Clayton Dr
- 12616 Dana Rd
- 12616 Dana Rd
- 12608 Dana Rd
- 12627 Dana Rd
- 12591 Darlene Ln
- 27333 Taylor
- 27317 Hidden Ct
- 27317 Hidden Ct
- 27316 Hidden Place
- 27316 Other
- TBD Darlene Ln Other
- 27261 Estates Rd
- 12583 Clayton Dr
- Tract 9 Hotbrook Unit Darlene Lane
- 27258 Estates Rd
- Tracts 8 & 9 Other Unit Tracts 8 & 9 Darlene
- Tract 9 Clayton Draw
- Tract 8 Clayton Draw
