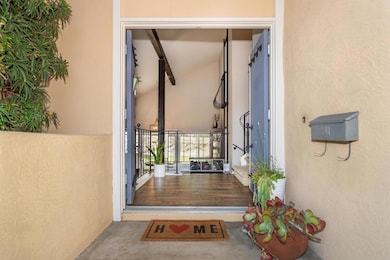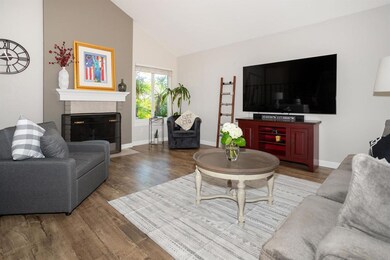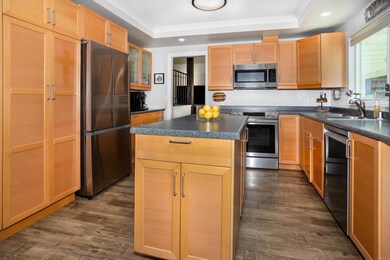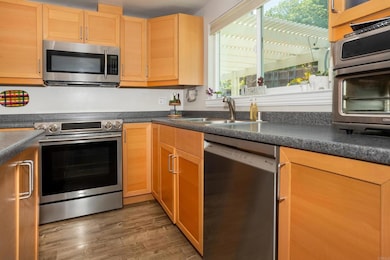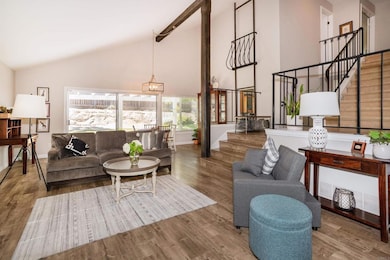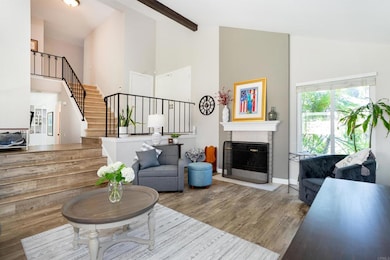12567 Pomerado Ct Unit 1 San Diego, CA 92128
Rancho Bernardo NeighborhoodEstimated payment $8,032/month
Highlights
- Golf Course Community
- Spa
- Community Lake
- Chaparral Elementary Rated A+
- Fishing
- Clubhouse
About This Home
Back on market due to no fault of the sellers. This move-in-ready, 4-bedroom, 2.5-bath Rancho Bernardo home has 2,061 sq ft of updated living space and is a perfect blend of comfort, community & convenience. Drenched with tons of natural light throughout, it has such an open, inviting feeling. The entire main level features gorgeous low-maintenance faux wood-flooring throughout, bringing a very pretty, clean aesthetic. The updated kitchen has a new refrigerator & dishwasher and opens to a cozy Family Room making it easy to be part of the fun when your family or friends gather. The powerful A/C system was completely rebuilt in 2024, ensuring year-round comfort. Your private, fully fenced backyard is ideal for gardening, kids, pets, or just quiet relaxation. The no-maintenance patio cover offers a durable, shaded space for outdoor dining and get-togethers. Just a 1/2 mile away from the RB Swim & Tennis Club where membership is part of the Rancho Bernardo experience...pickleball, pools, tennis, weight room, art & dance classes, community events and more! All included as part this lifestyle-rich community. This special home is located in the award-winning Poway Unified School District, and just minutes from top-rated Chaparral Elementary. Don’t miss this opportunity to live in one of San Diego’s most desirable neighborhoods!
Home Details
Home Type
- Single Family
Est. Annual Taxes
- $10,821
Year Built
- Built in 1969
Lot Details
- 7,900 Sq Ft Lot
- Landscaped
- Paved or Partially Paved Lot
- Sprinkler System
- Private Yard
- Lawn
- Garden
- Back and Front Yard
Parking
- 2 Car Attached Garage
Home Design
- Entry on the 1st floor
Interior Spaces
- 2,061 Sq Ft Home
- 2-Story Property
- Entrance Foyer
- Family Room
- Living Room with Fireplace
- Den
Bedrooms and Bathrooms
- 4 Bedrooms
- All Upper Level Bedrooms
Laundry
- Laundry Room
- Laundry in Garage
- Gas Dryer Hookup
Outdoor Features
- Spa
- Exterior Lighting
Location
- Property is near a clubhouse
- Suburban Location
Schools
- Chapparal Elementary School
- Bernardo Heights Middle School
- Rancho Bernardo High School
Utilities
- Central Air
- No Heating
Listing and Financial Details
- Tax Tract Number 171
- Assessor Parcel Number 2746512900
- Seller Considering Concessions
Community Details
Overview
- No Home Owners Association
- Rb Swim & Tennis Club Association
- Community Lake
- Foothills
Amenities
- Community Fire Pit
- Community Barbecue Grill
- Clubhouse
- Banquet Facilities
- Card Room
- Recreation Room
Recreation
- Golf Course Community
- Tennis Courts
- Pickleball Courts
- Community Pool
- Community Spa
- Fishing
- Park
- Hiking Trails
- Bike Trail
Map
Home Values in the Area
Average Home Value in this Area
Tax History
| Year | Tax Paid | Tax Assessment Tax Assessment Total Assessment is a certain percentage of the fair market value that is determined by local assessors to be the total taxable value of land and additions on the property. | Land | Improvement |
|---|---|---|---|---|
| 2025 | $10,821 | $982,626 | $696,899 | $285,727 |
| 2024 | $10,821 | $963,360 | $683,235 | $280,125 |
| 2023 | $10,590 | $944,472 | $669,839 | $274,633 |
| 2022 | $10,413 | $925,954 | $656,705 | $269,249 |
| 2021 | $8,825 | $780,000 | $551,000 | $229,000 |
| 2020 | $8,287 | $735,000 | $520,000 | $215,000 |
| 2019 | $8,120 | $725,000 | $513,000 | $212,000 |
| 2018 | $7,882 | $710,000 | $503,000 | $207,000 |
| 2017 | $83 | $660,000 | $468,000 | $192,000 |
| 2016 | $6,823 | $620,000 | $440,000 | $180,000 |
| 2015 | $6,713 | $610,000 | $433,000 | $177,000 |
| 2014 | $6,575 | $600,000 | $426,000 | $174,000 |
Property History
| Date | Event | Price | List to Sale | Price per Sq Ft |
|---|---|---|---|---|
| 11/14/2025 11/14/25 | Price Changed | $1,350,000 | 0.0% | $655 / Sq Ft |
| 11/14/2025 11/14/25 | For Sale | $1,350,000 | -1.4% | $655 / Sq Ft |
| 11/05/2025 11/05/25 | Pending | -- | -- | -- |
| 10/10/2025 10/10/25 | Price Changed | $1,369,500 | -1.8% | $664 / Sq Ft |
| 09/05/2025 09/05/25 | Price Changed | $1,395,000 | -2.1% | $677 / Sq Ft |
| 08/14/2025 08/14/25 | For Sale | $1,425,000 | -- | $691 / Sq Ft |
Purchase History
| Date | Type | Sale Price | Title Company |
|---|---|---|---|
| Grant Deed | $705,000 | Fidelity National Title | |
| Grant Deed | $335,000 | Chicago Title Co | |
| Interfamily Deed Transfer | -- | Chicago Title Co | |
| Quit Claim Deed | -- | -- |
Mortgage History
| Date | Status | Loan Amount | Loan Type |
|---|---|---|---|
| Previous Owner | $440,000 | Purchase Money Mortgage | |
| Previous Owner | $318,250 | No Value Available |
Source: California Regional Multiple Listing Service (CRMLS)
MLS Number: NDP2507830
APN: 274-651-29
- 12553 Caminito de la Gallarda
- 16955 Vinaruz Place
- 16934 Manresa Ct
- 12491 Rios Rd
- 12215 Santiago Rd W Unit Santiago
- 16660 Roca Dr
- 16556 Gabarda Rd
- 17357 Plaza Maria
- 16632 Roca Dr Unit 41
- 16555 Caminito Vecinos Unit 39
- 16566 Caminito Vecinos Unit 31
- 16533 Caminito Vecinos Unit 52
- Residence 3 Plan at The Trails - Laurel
- 12060 Aden Way
- Residence 3X Plan at The Trails - Laurel
- 12070 Aden Way
- Residence 1 Plan at The Trails - Laurel
- Residence 2 Plan at The Trails - Laurel
- 14302 Savannah Ct
- 12036 Aden Way
- 12779 Calma Ct Unit ID1292594P
- 17464 Plaza Cerado Unit 84
- 12054 Caminito Campana
- 12468 Horado Rd
- 12010 Caminito Campana Unit 12010 Caminito Campana
- 17617 Pomerado Rd Unit 215
- 17637 Pomerado Rd Unit 123
- 16521 Calle Pulido
- 12242 Paseo Lucido Unit C
- 12242 Paseo Lucido Unit D
- 11811 Bernardo Terrace
- 17645 Rienzi Place
- 17131 W Bernardo Dr Unit 102
- 17065 W Bernardo Dr
- 17081 W Bernardo Dr Unit 101
- 17087 W Bernardo Dr Unit .
- 15928 Caminito Aire Puro
- 12582 Calle Tamega Unit 103
- 17443 Caminito Canasto
- 12894 Corte Arauco

