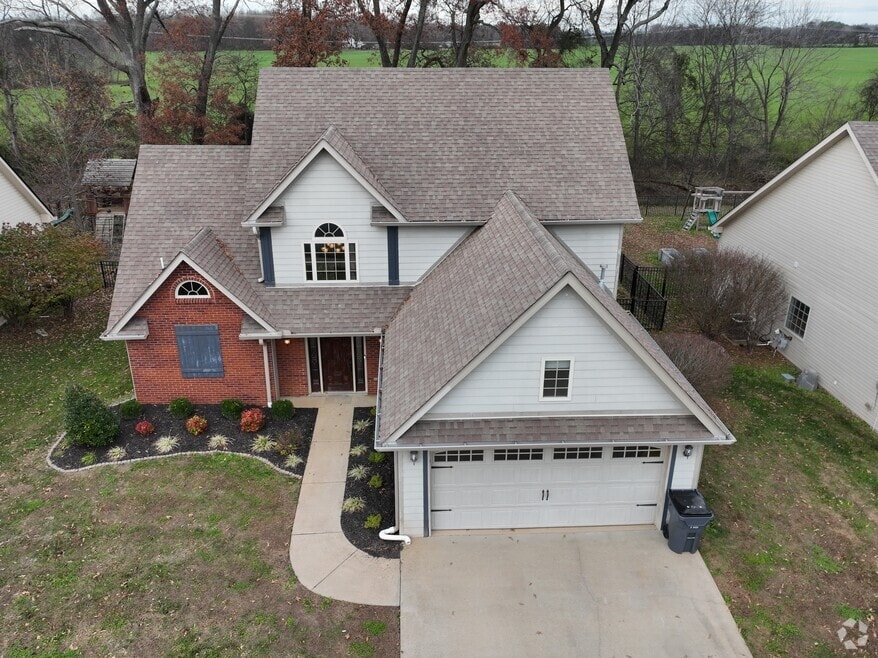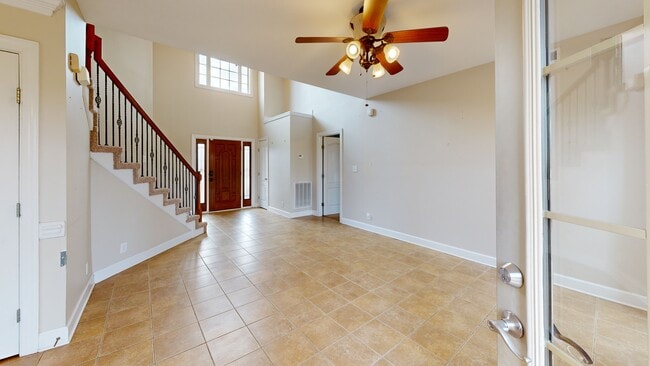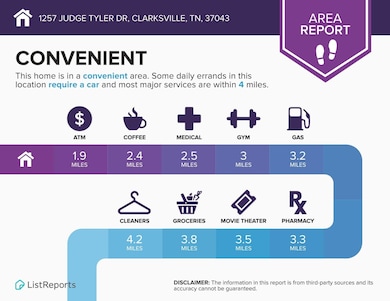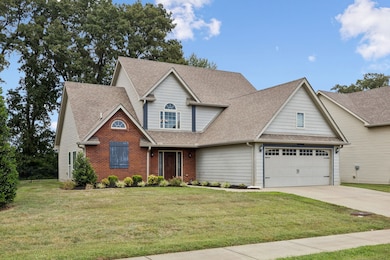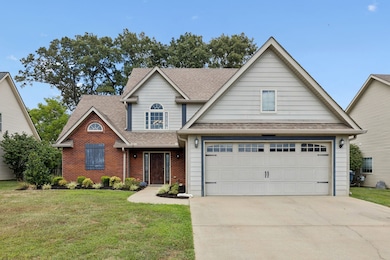
1257 Judge Tyler Dr Clarksville, TN 37043
Estimated payment $2,361/month
Highlights
- Fitness Center
- Clubhouse
- Covered Patio or Porch
- Rossview Middle School Rated A-
- Community Pool
- Stainless Steel Appliances
About This Home
Welcome to Hickory Wild, where this beautiful 3-bedroom, 2.5-bath home situated on a level tree lined lot offers both comfort and community living. The main-level primary suite is the only bedroom on the first floor, featuring a spacious layout, large jetted tub, separate shower, and generous closet space. A conveniently located half bath on the main floor adds comfort for guests. Upstairs, you’ll find two additional bedrooms, a spacious loft, and a hidden bonus room offering endless possibilities—whether for a home office, playroom, or media space. Hickory Wild is more than a neighborhood—it’s a community. Enjoy the pool, fitness center, playground, bike lanes, pavilions, and more, all designed to bring neighbors together. HOA dues also cover lawn maintenance and trash service, giving you more time to enjoy everything this community has to offer. Additional highlights: Washer and dryer (2 years old) convey, Yale front door lock conveys, and sellers are offering an $8,000 allowance for paint and flooring. Schedule your showing today and experience this exceptional home and lifestyle!
Listing Agent
Keller Williams Realty Clarksville Brokerage Phone: 5853053906 License #244291,338748 Listed on: 08/22/2025

Open House Schedule
-
Saturday, December 06, 202512:00 to 2:00 pm12/6/2025 12:00:00 PM +00:0012/6/2025 2:00:00 PM +00:00Add to Calendar
-
Sunday, December 07, 20251:00 to 3:00 pm12/7/2025 1:00:00 PM +00:0012/7/2025 3:00:00 PM +00:00Add to Calendar
Home Details
Home Type
- Single Family
Est. Annual Taxes
- $2,100
Year Built
- Built in 2010
Lot Details
- 0.3 Acre Lot
- Level Lot
HOA Fees
- $165 Monthly HOA Fees
Parking
- 2 Car Attached Garage
- Front Facing Garage
Home Design
- Brick Exterior Construction
- Shingle Roof
- Vinyl Siding
Interior Spaces
- 1,890 Sq Ft Home
- Property has 2 Levels
- Living Room with Fireplace
Kitchen
- Microwave
- Dishwasher
- Stainless Steel Appliances
- Disposal
Flooring
- Carpet
- Tile
Bedrooms and Bathrooms
- 3 Bedrooms | 1 Main Level Bedroom
Outdoor Features
- Covered Patio or Porch
Schools
- Kirkwood Elementary School
- Kirkwood Middle School
- Kirkwood High School
Utilities
- Central Heating and Cooling System
- Heat Pump System
Listing and Financial Details
- Assessor Parcel Number 063039B B 01300 00001039B
Community Details
Overview
- $525 One-Time Secondary Association Fee
- Association fees include ground maintenance, recreation facilities, trash
- Hickory Wild Subdivision
Amenities
- Clubhouse
Recreation
- Community Playground
- Fitness Center
- Community Pool
3D Interior and Exterior Tours
Floorplans
Map
Home Values in the Area
Average Home Value in this Area
Tax History
| Year | Tax Paid | Tax Assessment Tax Assessment Total Assessment is a certain percentage of the fair market value that is determined by local assessors to be the total taxable value of land and additions on the property. | Land | Improvement |
|---|---|---|---|---|
| 2024 | $1,815 | $86,425 | $0 | $0 |
| 2023 | $1,815 | $55,775 | $0 | $0 |
| 2022 | $1,668 | $57,400 | $0 | $0 |
| 2021 | $1,668 | $55,775 | $0 | $0 |
| 2020 | $1,668 | $55,775 | $0 | $0 |
| 2019 | $1,668 | $55,775 | $0 | $0 |
| 2018 | $1,572 | $46,650 | $0 | $0 |
| 2017 | $1,572 | $51,200 | $0 | $0 |
| 2016 | $1,572 | $51,200 | $0 | $0 |
| 2015 | $1,682 | $54,775 | $0 | $0 |
| 2014 | $1,629 | $54,775 | $0 | $0 |
| 2013 | $1,605 | $51,125 | $0 | $0 |
Property History
| Date | Event | Price | List to Sale | Price per Sq Ft | Prior Sale |
|---|---|---|---|---|---|
| 11/19/2025 11/19/25 | Price Changed | $384,000 | -0.3% | $203 / Sq Ft | |
| 09/21/2025 09/21/25 | Price Changed | $385,000 | -3.8% | $204 / Sq Ft | |
| 08/22/2025 08/22/25 | For Sale | $400,000 | +77.0% | $212 / Sq Ft | |
| 07/26/2019 07/26/19 | Sold | $226,000 | -1.7% | $120 / Sq Ft | View Prior Sale |
| 06/28/2019 06/28/19 | Pending | -- | -- | -- | |
| 06/15/2019 06/15/19 | For Sale | $229,900 | -- | $122 / Sq Ft |
Purchase History
| Date | Type | Sale Price | Title Company |
|---|---|---|---|
| Warranty Deed | $339,400 | Foundation Title And Escrow | |
| Warranty Deed | $226,000 | -- | |
| Deed | $189,950 | -- | |
| Deed | $130,000 | -- |
Mortgage History
| Date | Status | Loan Amount | Loan Type |
|---|---|---|---|
| Open | $339,400 | VA | |
| Previous Owner | $233,458 | VA | |
| Previous Owner | $151,500 | No Value Available | |
| Previous Owner | $560,000 | No Value Available |
About the Listing Agent

Shannon Heim, a licensed Realtor and Broker in Tennessee and Kentucky, leads The Heim Group at Keller Williams Realty. Dedicated to serving your real estate needs, Shannon and his team prioritize your interests through cutting-edge technology, collaborative teamwork, and top-tier marketing strategies.
Beyond his real estate expertise, Shannon actively engages in the local community. He sits on the boards of the Kinsley Lynch Foundation and the SOS Foundation while chairing the 2024
Shannon's Other Listings
Source: Realtracs
MLS Number: 2979963
APN: 039B-B-013.00
- 182 John Duke Tyler Blvd
- 561 Tacoma Dr
- 1038 Black Gum Ln
- 1532 Eads Ct
- 1131 Forsythia Ct
- 1520 Eads Ct
- 310 John Duke Tyler Blvd
- 1331 Juniper Pass
- 128 Verisa Dr
- 124 Verisa Dr
- 3108 Randle Brothers Ln
- 1956 Boyer Blvd
- 2692 Remington Trace
- 2709 Remington Trace
- 1184 Forsythia Trace
- 1957 Boyer Blvd
- 246 Cotoneaster Ln
- 2677 Remington Trace
- 404 Veronica Ct
- 1147 Forsythia Trace
- 2934 Dunlop Ln
- 2924 Dunlop Ln
- 245 John Duke Tyler Blvd
- 3000 Dalton Smith Ct
- 1331 Juniper Pass
- 1611 Railton Ct Unit G
- 117 Melbourne Dr Unit E
- 121 Melbourne Dr Unit G
- 133 Melbourne Dr
- 360 Piedmont Ct
- 176 Bainbridge Dr Unit B
- 200 Bainbridge Dr Unit A
- 179 Bainbridge Dr Unit A
- 190 Bainbridge Dr Unit B
- 176 Bainbridge Dr Unit A
- 177 Bainbridge Dr Unit A
- 188 Bainbridge Dr Unit A
- 197 Bainbridge Dr Unit B
- 196 Bainbridge Dr Unit B
- 162 Bainbridge Dr Unit A

