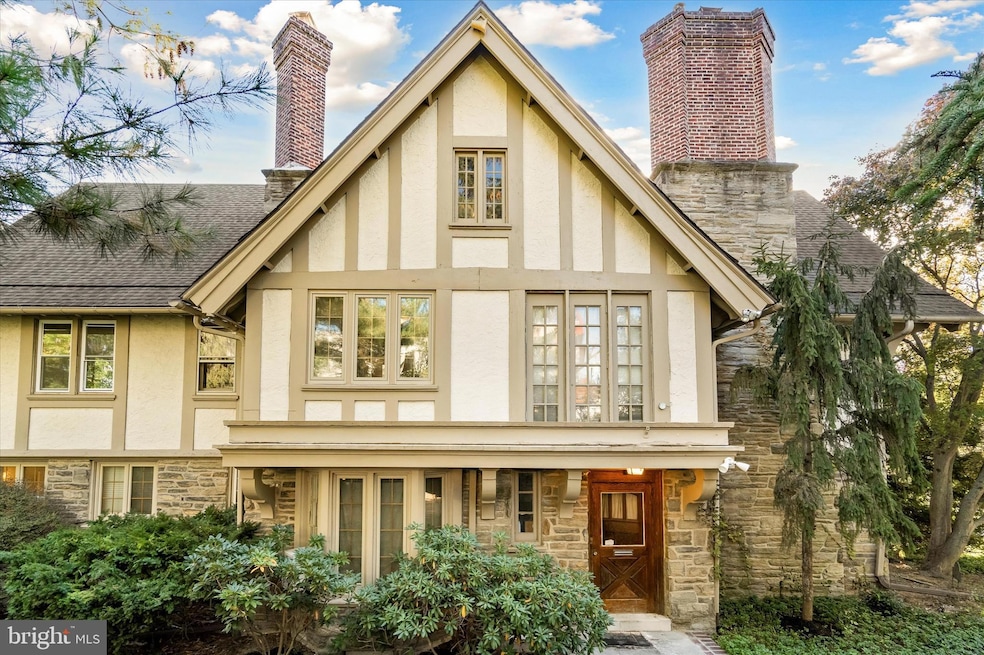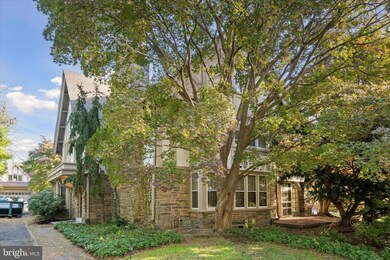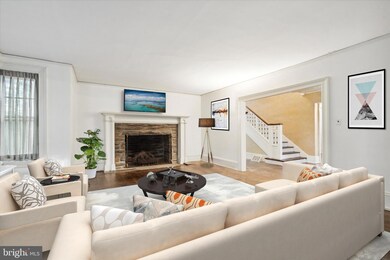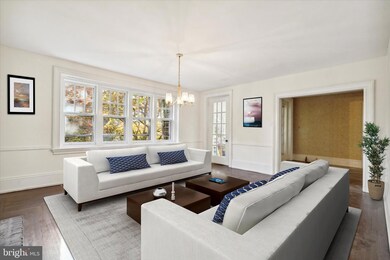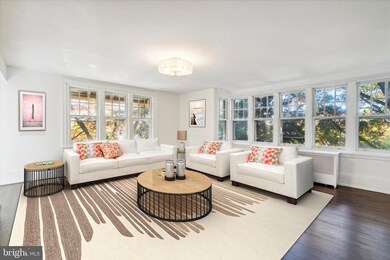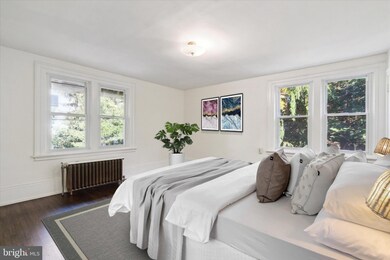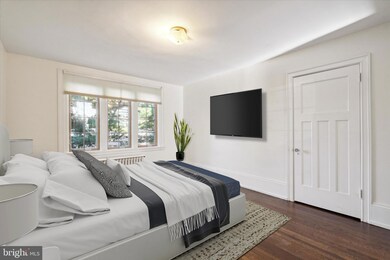
1257 Lenox Rd Jenkintown, PA 19046
Jenkintown NeighborhoodHighlights
- 0.74 Acre Lot
- Wood Flooring
- No HOA
- McKinley School Rated A-
- Tudor Architecture
- 2 Car Detached Garage
About This Home
As of May 2024This is the house that you have to see in person to fully enjoy!! There are sooo much house that you will get lost at times while walking through this one. Welcome to this beautiful and exquisite Tudor home in well sought after Jenkintown Manor. Once you walk in you will fell at home. This home has modern updates but there is still the feel of the older style and character that comes with a home that was built in 1913. Immediately, you will enjoy the size and realize that he 1st floor is perfect for entertaining guests. Off the large hallway you have a the grand living room with a stone fireplace and a very large dining room that also has a fireplace. Add in the beautiful sun room that leads out to a small patio you can not go wrong. When you walk down the hallway to the kitchen there is another room that would be the perfect personal library, office or an additional bedroom if so needed. Everything has been updated through out all 3 floors. There is now an updated kitchen that has more counter space then you will know what to do with while in the kitchen. Brand new cabinets, stainless steel appliances, large kitchen island and there is a tremendous amount of beautiful granite counter space. Off the kitchen there is a wet bar that is great for additional kitchen space and there is a back staircase for easy access to the other levels of the home. On the 1st floor you will also find a full and a half bathroom on the same level. There is a charming back porch and patio off the kitchen. The second floor features a large master bedroom suite with fireplace and 3 closets, 2 beautiful walls of windows and a potential master bedroom porch. The ceramic tile master bath consists of a stall shower and double sink. There are 3 additional splendid bedrooms with a spacious ceramic tile hall bath with tub/shower. The third floor is a marvelous and versatile Guest or Nanny Suite that can be accessed by the secluded back stairwell and offers 2 additional bedrooms, office, plentiful windows, authentic cedar closet and an updated full bath with stall shower, a bonus/playroom. In total there are at least 8 bedrooms with a potential to make a 9th bedroom. There are more than enough bedrooms and bathrooms for everyone. There is a full unfinished basement with utility sink and outside access. The 2 car detached garage has an upstairs space that could be used as a office, bedroom or even studio. Located on .74 acres of mature trees and flowering perennials in Abington Township which has an Award winning Abington School District (McKinley Elementary), walking distance to Abington Friends School, the Abington Golf and Fitness Club. Close to Alverthorpe Park and within walking distance of restaurants and shops in quaint Jenkintown. The Jenkintown Train Station is within .9 miles of this property with easy access to Center City Philadelphia. If you are looking for an elegant and charming home that is beautifully built with master craftsmanship and has been well-maintained, this is the home for you! This is the home that you dreramt about and the best part is that all you have to do is bring yourself and your furniture to move in!
Home Details
Home Type
- Single Family
Est. Annual Taxes
- $12,426
Year Built
- Built in 1913
Lot Details
- 0.74 Acre Lot
- Lot Dimensions are 140.00 x 0.00
Parking
- 2 Car Detached Garage
- Oversized Parking
- Garage Door Opener
- Driveway
Home Design
- Tudor Architecture
- Brick Exterior Construction
- Brick Foundation
Interior Spaces
- 5,581 Sq Ft Home
- Property has 2 Levels
- Ceiling Fan
- Skylights
- Replacement Windows
- Bay Window
- Family Room
- Living Room
- Dining Room
- Unfinished Basement
Kitchen
- Eat-In Kitchen
- Self-Cleaning Oven
- Dishwasher
- Disposal
Flooring
- Wood
- Wall to Wall Carpet
Bedrooms and Bathrooms
- 8 Bedrooms
- En-Suite Primary Bedroom
- Walk-in Shower
Laundry
- Laundry Room
- Laundry on main level
Outdoor Features
- Patio
- Porch
Schools
- Abington Senior High School
Utilities
- Cooling System Utilizes Natural Gas
- Cooling System Mounted In Outer Wall Opening
- Heating System Uses Steam
- Natural Gas Water Heater
Community Details
- No Home Owners Association
- Jenkintown Manor Subdivision
Listing and Financial Details
- Assessor Parcel Number 30-00-37564-008
Ownership History
Purchase Details
Home Financials for this Owner
Home Financials are based on the most recent Mortgage that was taken out on this home.Purchase Details
Purchase Details
Similar Homes in Jenkintown, PA
Home Values in the Area
Average Home Value in this Area
Purchase History
| Date | Type | Sale Price | Title Company |
|---|---|---|---|
| Deed | $435,000 | None Available | |
| Interfamily Deed Transfer | -- | Attorney | |
| Interfamily Deed Transfer | -- | -- |
Mortgage History
| Date | Status | Loan Amount | Loan Type |
|---|---|---|---|
| Open | $656,250 | New Conventional | |
| Previous Owner | $0 | No Value Available | |
| Previous Owner | $75,000 | Unknown |
Property History
| Date | Event | Price | Change | Sq Ft Price |
|---|---|---|---|---|
| 05/21/2024 05/21/24 | Sold | $875,000 | 0.0% | $157 / Sq Ft |
| 02/05/2024 02/05/24 | Pending | -- | -- | -- |
| 01/05/2024 01/05/24 | Price Changed | $874,900 | -2.8% | $157 / Sq Ft |
| 11/02/2023 11/02/23 | For Sale | $899,900 | +106.9% | $161 / Sq Ft |
| 11/19/2018 11/19/18 | Sold | $435,000 | -18.7% | $78 / Sq Ft |
| 10/11/2018 10/11/18 | Pending | -- | -- | -- |
| 10/06/2018 10/06/18 | Price Changed | $535,000 | -7.0% | $96 / Sq Ft |
| 07/27/2018 07/27/18 | Price Changed | $575,000 | -8.0% | $103 / Sq Ft |
| 05/31/2018 05/31/18 | For Sale | $625,000 | -- | $112 / Sq Ft |
Tax History Compared to Growth
Tax History
| Year | Tax Paid | Tax Assessment Tax Assessment Total Assessment is a certain percentage of the fair market value that is determined by local assessors to be the total taxable value of land and additions on the property. | Land | Improvement |
|---|---|---|---|---|
| 2024 | $12,967 | $280,000 | $98,040 | $181,960 |
| 2023 | $12,425 | $280,000 | $98,040 | $181,960 |
| 2022 | $12,027 | $280,000 | $98,040 | $181,960 |
| 2021 | $11,380 | $280,000 | $98,040 | $181,960 |
| 2020 | $11,217 | $280,000 | $98,040 | $181,960 |
| 2019 | $11,217 | $280,000 | $98,040 | $181,960 |
| 2018 | $11,218 | $280,000 | $98,040 | $181,960 |
| 2017 | $10,887 | $280,000 | $98,040 | $181,960 |
| 2016 | $10,778 | $280,000 | $98,040 | $181,960 |
| 2015 | $10,450 | $280,000 | $98,040 | $181,960 |
| 2014 | $10,132 | $280,000 | $98,040 | $181,960 |
Agents Affiliated with this Home
-

Seller's Agent in 2024
Chris Griswold
EXP Realty, LLC
(267) 261-1711
1 in this area
106 Total Sales
-

Buyer's Agent in 2024
Carol Kramer
Coldwell Banker Hearthside-Doylestown
(215) 530-0524
1 in this area
102 Total Sales
-

Seller's Agent in 2018
Carol Godfrey
Quinn & Wilson, Inc.
(215) 499-4292
36 in this area
84 Total Sales
Map
Source: Bright MLS
MLS Number: PAMC2088298
APN: 30-00-37564-008
- 1227 Gordon Rd
- 1209 Lenox Rd
- 123 Township Line Rd
- 116 Township Line Rd
- 100 Breyer Dr Unit 1-E
- 8302 Old York Rd Unit B-44
- 1107 Sunset Ave
- 1056 Wellington Rd
- 906 Greenwood Ave
- 220 York Rd
- 213 Walnut St
- 706 Sural Ln
- 119 Summit Ave
- 951 Township Line Rd
- 369 Beaver Hollow Rd
- 309 Florence Ave Unit 119-N
- 309 Florence Ave Unit 428-N
- 309 Florence Ave Unit 401-N
- 309 Florence Ave Unit 414-N
- 309 Florence Ave Unit 616-N
