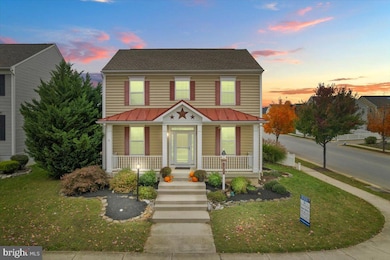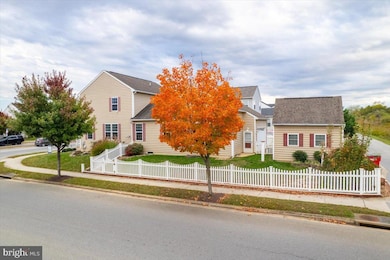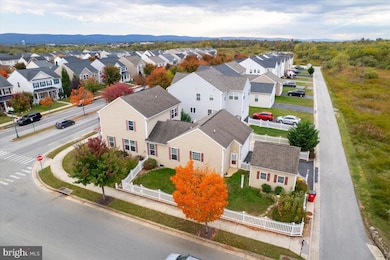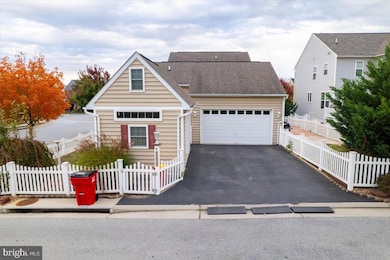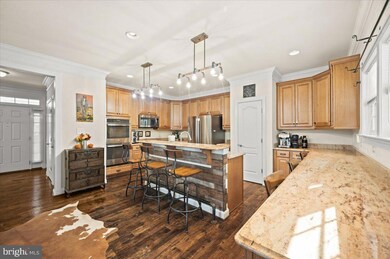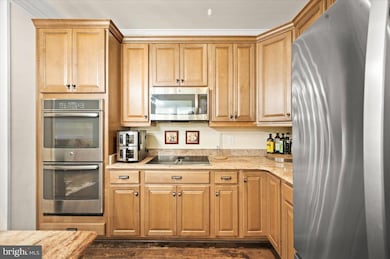1257 N Fairfax Blvd Ranson, WV 25438
Estimated payment $2,547/month
Highlights
- Eat-In Gourmet Kitchen
- Colonial Architecture
- Wood Flooring
- Open Floorplan
- Wood Burning Stove
- Space For Rooms
About This Home
Save Approximately $100K over buying NEW in the connecting community! This home offers a unique opportunity for first floor living with a large primary suite, bath, and huge walk in closet. Upstairs features a loft and three other bedrooms. Enjoy your fully renovated kitchen laid out for gathering with a plan laid out for a chef! Home comes with a nice pellet stove and corner stone fireplace mantle with fully upgraded flooring throughout. This is one of the few homes in this community with an attached garage. Basement can be finished with it's own private walk up door from the rear yard. Rear yard has a great workshop shed with electric and is fully fenced. This home offers SO MUCH for the area! Easy access to Route 9 and 340 for the commuter.
Listing Agent
(240) 405-5575 4staterealestate@gmail.com Samson Properties License #RSR000429 Listed on: 10/22/2025

Home Details
Home Type
- Single Family
Est. Annual Taxes
- $3,357
Year Built
- Built in 2014
Lot Details
- 6,534 Sq Ft Lot
- East Facing Home
- Vinyl Fence
- Landscaped
- Corner Lot
- Cleared Lot
- Back Yard Fenced and Front Yard
- Property is zoned 101
HOA Fees
- $38 Monthly HOA Fees
Parking
- 2 Car Direct Access Garage
- 2 Driveway Spaces
- Rear-Facing Garage
- Garage Door Opener
- On-Street Parking
Home Design
- Colonial Architecture
- Permanent Foundation
- Blown-In Insulation
- Batts Insulation
- Architectural Shingle Roof
- Vinyl Siding
- Passive Radon Mitigation
- Concrete Perimeter Foundation
Interior Spaces
- 2,251 Sq Ft Home
- Property has 3 Levels
- Open Floorplan
- Chair Railings
- Crown Molding
- Ceiling height of 9 feet or more
- Ceiling Fan
- Recessed Lighting
- Wood Burning Stove
- Corner Fireplace
- Self Contained Fireplace Unit Or Insert
- Stone Fireplace
- Double Pane Windows
- Vinyl Clad Windows
- Insulated Windows
- Window Treatments
- Casement Windows
- Insulated Doors
- Six Panel Doors
- Mud Room
- Entrance Foyer
- Family Room Off Kitchen
- Combination Kitchen and Living
- Dining Room
- Loft
Kitchen
- Eat-In Gourmet Kitchen
- Breakfast Area or Nook
- Built-In Double Oven
- Cooktop
- Built-In Microwave
- Ice Maker
- Dishwasher
- Stainless Steel Appliances
- Kitchen Island
- Upgraded Countertops
- Disposal
Flooring
- Wood
- Carpet
- Ceramic Tile
Bedrooms and Bathrooms
- En-Suite Bathroom
- Walk-In Closet
- Soaking Tub
- Bathtub with Shower
- Walk-in Shower
Laundry
- Laundry Room
- Laundry on main level
- Dryer
- Washer
Unfinished Basement
- Walk-Out Basement
- Basement Fills Entire Space Under The House
- Connecting Stairway
- Sump Pump
- Space For Rooms
- Rough-In Basement Bathroom
- Basement Windows
Home Security
- Home Security System
- Storm Doors
- Fire and Smoke Detector
Outdoor Features
- Patio
- Exterior Lighting
- Shed
- Outbuilding
- Porch
Schools
- Jefferson High School
Utilities
- Central Air
- Heat Pump System
- Pellet Stove burns compressed wood to generate heat
- Vented Exhaust Fan
- Underground Utilities
- 200+ Amp Service
- Propane
- Water Treatment System
- Electric Water Heater
- Phone Available
- Cable TV Available
Listing and Financial Details
- Assessor Parcel Number 08 8C023600000000
Community Details
Overview
- Association fees include common area maintenance, road maintenance, snow removal
- Lakeland Place Subdivision
Recreation
- Community Playground
- Jogging Path
Map
Home Values in the Area
Average Home Value in this Area
Tax History
| Year | Tax Paid | Tax Assessment Tax Assessment Total Assessment is a certain percentage of the fair market value that is determined by local assessors to be the total taxable value of land and additions on the property. | Land | Improvement |
|---|---|---|---|---|
| 2025 | $3,358 | $239,900 | $39,000 | $200,900 |
| 2024 | $3,176 | $223,600 | $39,000 | $184,600 |
| 2023 | $2,993 | $211,100 | $39,000 | $172,100 |
| 2022 | $2,664 | $184,800 | $44,300 | $140,500 |
| 2021 | $2,373 | $162,000 | $36,200 | $125,800 |
| 2020 | $2,292 | $165,100 | $36,200 | $128,900 |
| 2019 | $2,116 | $150,500 | $20,100 | $130,400 |
| 2018 | $2,139 | $150,100 | $20,100 | $130,000 |
| 2017 | $2,134 | $149,800 | $20,100 | $129,700 |
| 2016 | $2,140 | $151,100 | $20,100 | $131,000 |
| 2015 | $1,691 | $118,400 | $20,100 | $98,300 |
Property History
| Date | Event | Price | List to Sale | Price per Sq Ft | Prior Sale |
|---|---|---|---|---|---|
| 12/04/2025 12/04/25 | Pending | -- | -- | -- | |
| 11/04/2025 11/04/25 | Price Changed | $425,000 | -1.1% | $189 / Sq Ft | |
| 10/22/2025 10/22/25 | For Sale | $429,900 | -0.5% | $191 / Sq Ft | |
| 04/10/2023 04/10/23 | Sold | $432,000 | -4.0% | $192 / Sq Ft | View Prior Sale |
| 02/15/2023 02/15/23 | Pending | -- | -- | -- | |
| 02/03/2023 02/03/23 | For Sale | $449,900 | +5.9% | $200 / Sq Ft | |
| 01/21/2022 01/21/22 | Sold | $424,900 | 0.0% | $189 / Sq Ft | View Prior Sale |
| 12/15/2021 12/15/21 | Pending | -- | -- | -- | |
| 12/10/2021 12/10/21 | Price Changed | $424,900 | -2.3% | $189 / Sq Ft | |
| 11/16/2021 11/16/21 | For Sale | $435,000 | -- | $193 / Sq Ft |
Purchase History
| Date | Type | Sale Price | Title Company |
|---|---|---|---|
| Deed | $432,000 | Cardinal Title | |
| Warranty Deed | $424,900 | Kase & Associates Pc | |
| Deed | $303,310 | None Available |
Mortgage History
| Date | Status | Loan Amount | Loan Type |
|---|---|---|---|
| Open | $398,860 | FHA | |
| Previous Owner | $415,555 | VA | |
| Previous Owner | $272,979 | New Conventional |
Source: Bright MLS
MLS Number: WVJF2020232
APN: 08-8C-02360000
- 1241 N Fairfax Blvd
- 1217 Steed St
- 414 18th Ave
- 412 18th Ave Unit HARRIETT LOT 137
- 1313 Cedar Valley Rd
- 410 18th Ave
- 410 18th Ave Unit HARRIETT LOT 138
- Harriett Plan at Red Clover Meadows - Townhomes
- Laurel Plan at Red Clover Meadows - Single Family Homes
- Hamilton Plan at Red Clover Meadows - Single Family Homes
- Ashton Plan at Red Clover Meadows - Single Family Homes
- 406 18th Ave
- 402 18th Ave
- 1322 Red Clover Ln
- 20 Forest Grove Ave
- Lot 0247 Forest Grove Ave
- 53 Aspen Grove Ln
- 400 Silver Birch Dr
- 401 18th Ave Unit HARRIETT LOT 135
- 1264 Red Clover Ln

