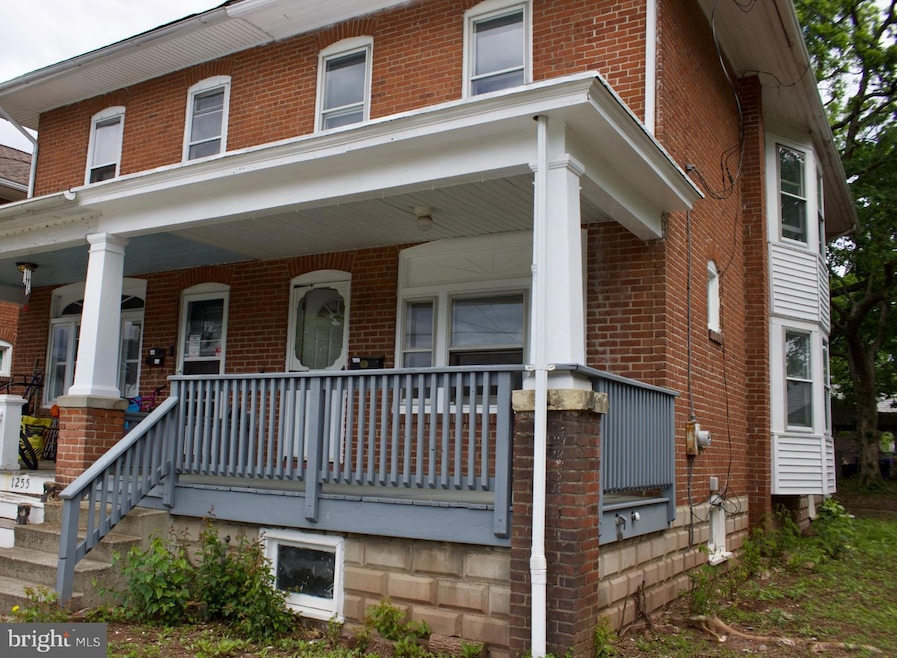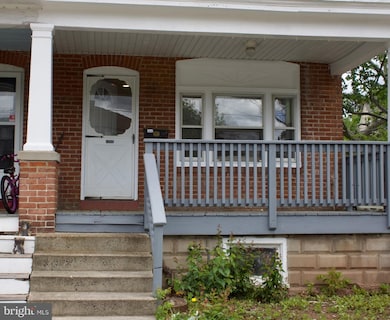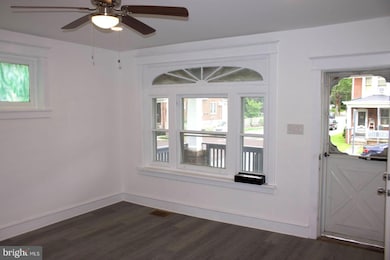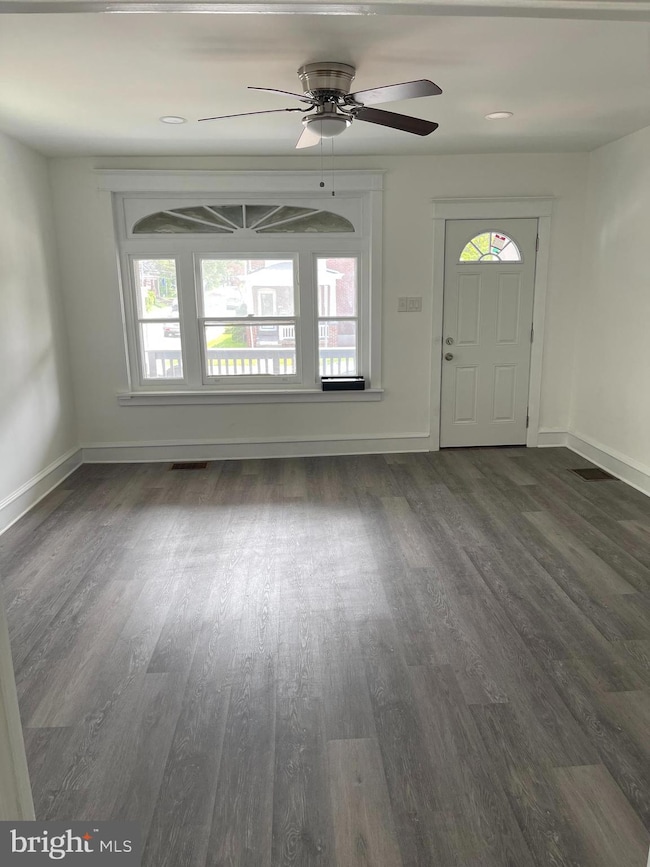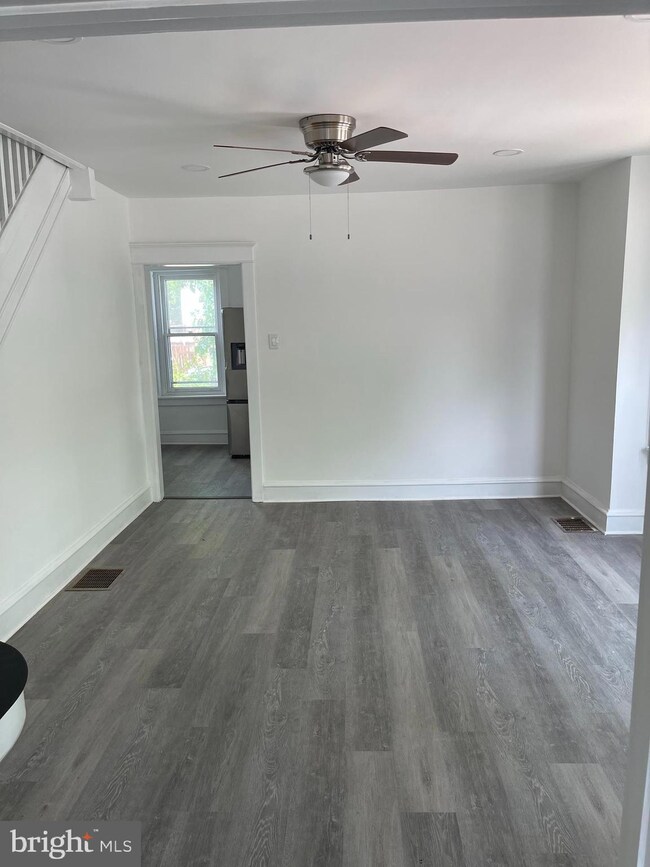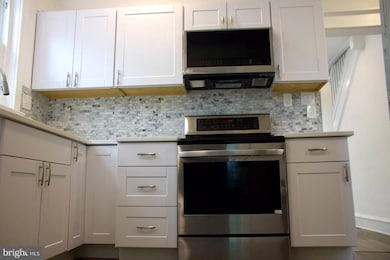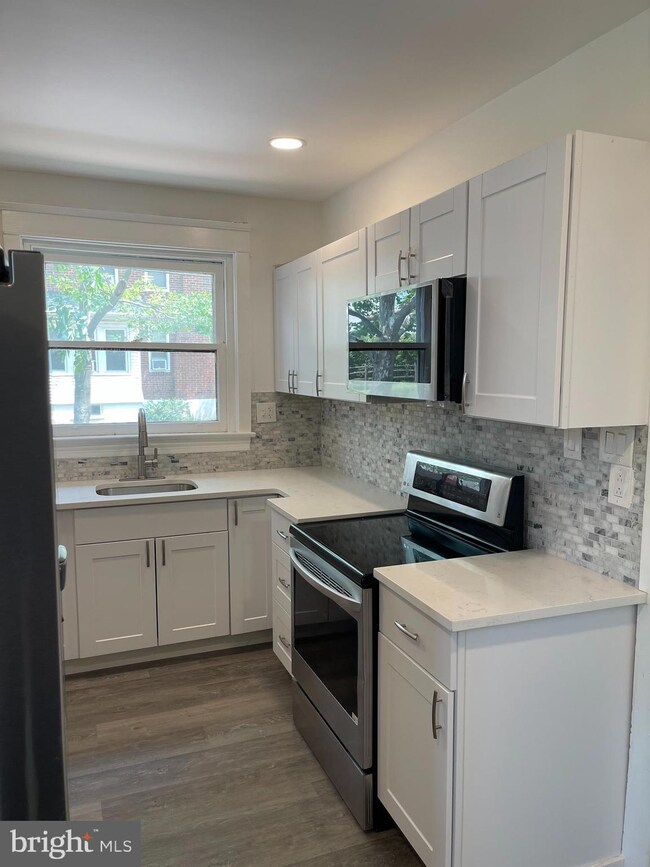1257 Queen St Pottstown, PA 19464
East End South NeighborhoodEstimated payment $1,616/month
Highlights
- Two Story Ceilings
- Furnished
- 1 Car Detached Garage
- Wood Flooring
- No HOA
- Bathtub with Shower
About This Home
BACK ON THE MARKET!!!! Welcome to Great 3 bedroom and 1 bath Twin/Semi-Detached on a quiet, family-friendly area. come see this newly renovated interior and Move-in-Ready! Step inside to find updated flooring and fresh paint throughout with a brand new kitchen with courts countertops, bathroom, floors throughout the house, brand new roof. The Upstairs, you’ll find Four comfortably sized bedrooms, each with sample closet space. SEEING IS BELIEVING AND MAKE AN OFFER!!!
Listing Agent
(646) 549-2771 vassde76@gmail.com DDS Realty Group, LLC License #RB069612 Listed on: 08/28/2025
Townhouse Details
Home Type
- Townhome
Est. Annual Taxes
- $4,865
Year Built
- Built in 1920 | Remodeled in 2025
Lot Details
- 3,150 Sq Ft Lot
- Lot Dimensions are 22.00 x 0.00
- Property is in excellent condition
Parking
- 1 Car Detached Garage
- Side Facing Garage
- Driveway
Home Design
- Semi-Detached or Twin Home
- Brick Exterior Construction
- Brick Foundation
Interior Spaces
- 1,294 Sq Ft Home
- Property has 2.5 Levels
- Furnished
- Two Story Ceilings
- Ceiling Fan
- Built-In Microwave
Flooring
- Wood
- Carpet
Bedrooms and Bathrooms
- 3 Main Level Bedrooms
- 1 Full Bathroom
- Bathtub with Shower
Basement
- Laundry in Basement
- Natural lighting in basement
Schools
- Pottstown High School
Utilities
- 90% Forced Air Heating and Cooling System
- Heating System Uses Natural Gas
- Heating System Uses Oil
- Electric Water Heater
- Cable TV Available
Listing and Financial Details
- Tax Lot 16-00-24136-004
- Assessor Parcel Number 16-00-24136-004
Community Details
Overview
- No Home Owners Association
- Pottstown Subdivision
Pet Policy
- Pets Allowed
Map
Home Values in the Area
Average Home Value in this Area
Tax History
| Year | Tax Paid | Tax Assessment Tax Assessment Total Assessment is a certain percentage of the fair market value that is determined by local assessors to be the total taxable value of land and additions on the property. | Land | Improvement |
|---|---|---|---|---|
| 2025 | $4,756 | $77,500 | $29,470 | $48,030 |
| 2024 | $4,756 | $77,500 | $29,470 | $48,030 |
| 2023 | $4,691 | $77,500 | $29,470 | $48,030 |
| 2022 | $4,667 | $77,500 | $29,470 | $48,030 |
| 2021 | $4,614 | $77,500 | $29,470 | $48,030 |
| 2020 | $4,533 | $77,500 | $29,470 | $48,030 |
| 2019 | $4,429 | $77,500 | $29,470 | $48,030 |
| 2018 | $2,758 | $77,500 | $29,470 | $48,030 |
| 2017 | $4,142 | $77,500 | $29,470 | $48,030 |
| 2016 | $4,111 | $77,500 | $29,470 | $48,030 |
| 2015 | $4,085 | $77,500 | $29,470 | $48,030 |
| 2014 | $4,085 | $77,500 | $29,470 | $48,030 |
Property History
| Date | Event | Price | List to Sale | Price per Sq Ft |
|---|---|---|---|---|
| 11/17/2025 11/17/25 | Pending | -- | -- | -- |
| 10/22/2025 10/22/25 | Price Changed | $230,889 | -3.3% | $178 / Sq Ft |
| 08/29/2025 08/29/25 | Price Changed | $238,889 | 0.0% | $185 / Sq Ft |
| 08/28/2025 08/28/25 | For Sale | $239,000 | -- | $185 / Sq Ft |
Purchase History
| Date | Type | Sale Price | Title Company |
|---|---|---|---|
| Sheriffs Deed | $135,789 | None Listed On Document | |
| Interfamily Deed Transfer | -- | None Available |
Source: Bright MLS
MLS Number: PAMC2153088
APN: 16-00-24136-004
