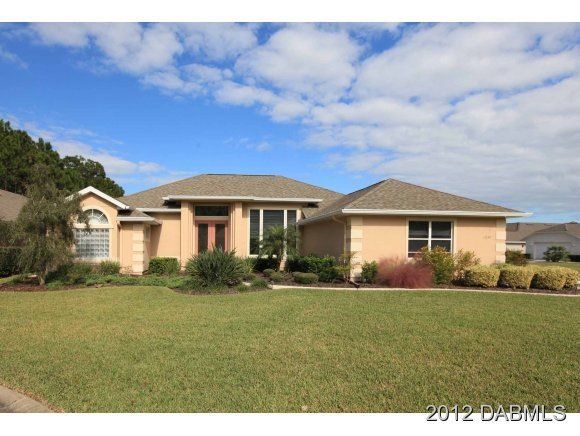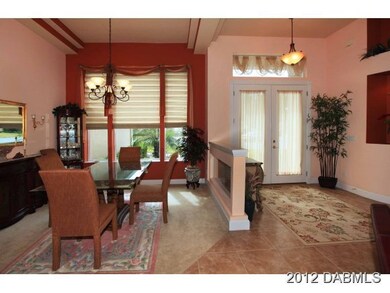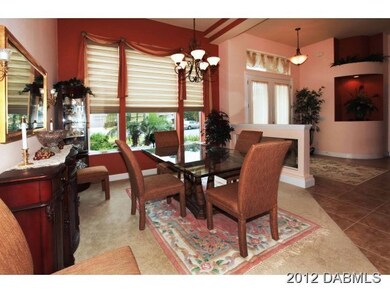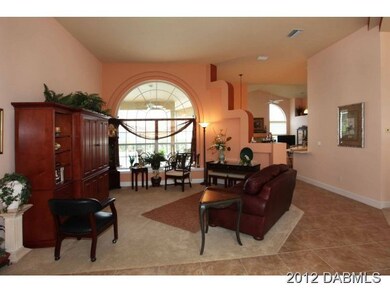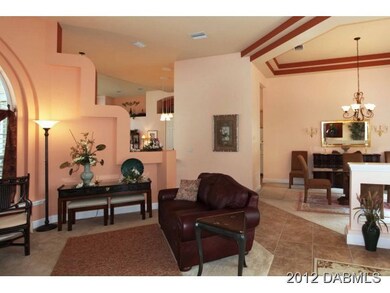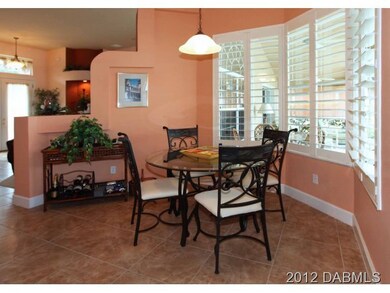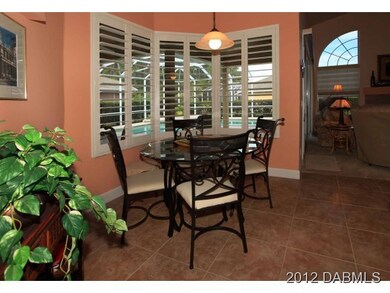
1257 Royal Pointe Ln Ormond Beach, FL 32174
Plantation Bay NeighborhoodHighlights
- Golf Course Community
- Corner Lot
- Cul-De-Sac
- Heated In Ground Pool
- Screened Porch
- Fireplace
About This Home
As of December 2018Beautiful sought after ''Ashley'' model located in prestigious Plantation Bay. This 3 beadroom, 2 bath 2.5 car garage sits on the corner of a quiet cul de sac. This home features many upgrades. The kitchen features 42'' cabinets with crown molding, molded countertops and GE Profile appliances. Eat in area has plantation shutters. Master bedroom with tray ceiling has sliders that go to the pool area. Master bath features raised double sink vanity with cultured marble, a garden tub, a large shower area, a large walk in closet and a seperate water closet. Family room has a fireplace with sliders to the pool and paneled blinds. Dining room has tray ceiling and roman shades. Living room is open and airy and can be used as formal living area or a computer room. All windows in the front of e are tinted. Two guest bedrooms are seperated by a full bath with a tub/shower combo and also has a raised sink. Relax at the end of the day by the pool. Upgraded landscaping with palm trees. Home has a water softener and purifier and gutters. This home has too many upgrades to list. Take your pickiest buyers and be impressed. All information is intended to be accurate, but not guaranteed.
Last Agent to Sell the Property
Claire Hunter Realty, Inc. License #3229994 Listed on: 10/15/2012
Home Details
Home Type
- Single Family
Est. Annual Taxes
- $3,626
Year Built
- Built in 2006
Lot Details
- Lot Dimensions are 72x120
- Cul-De-Sac
- South Facing Home
- Corner Lot
HOA Fees
- $95 Monthly HOA Fees
Parking
- 2 Car Attached Garage
Home Design
- Shingle Roof
- Concrete Block And Stucco Construction
- Block And Beam Construction
Interior Spaces
- 2,089 Sq Ft Home
- 1-Story Property
- Ceiling Fan
- Fireplace
- Family Room
- Living Room
- Dining Room
- Screened Porch
Kitchen
- Electric Range
- Microwave
- Dishwasher
- Disposal
Flooring
- Carpet
- Tile
Bedrooms and Bathrooms
- 3 Bedrooms
- Split Bedroom Floorplan
- 2 Full Bathrooms
Pool
- Heated In Ground Pool
- Screen Enclosure
Utilities
- Central Heating and Cooling System
- Private Water Source
- Water Softener is Owned
- Private Sewer
Additional Features
- Accessible Common Area
- Smart Irrigation
- Screened Patio
Listing and Financial Details
- Homestead Exemption
- Assessor Parcel Number 312303000530
Community Details
Overview
- Association fees include security
- Plantation Bay Subdivision
Recreation
- Golf Course Community
Building Details
- Security
Ownership History
Purchase Details
Home Financials for this Owner
Home Financials are based on the most recent Mortgage that was taken out on this home.Purchase Details
Home Financials for this Owner
Home Financials are based on the most recent Mortgage that was taken out on this home.Purchase Details
Similar Homes in Ormond Beach, FL
Home Values in the Area
Average Home Value in this Area
Purchase History
| Date | Type | Sale Price | Title Company |
|---|---|---|---|
| Warranty Deed | $335,000 | Southern Title Holding Compa | |
| Warranty Deed | $265,000 | Attorney | |
| Corporate Deed | $255,000 | Southern Title Hldg Co Llc |
Mortgage History
| Date | Status | Loan Amount | Loan Type |
|---|---|---|---|
| Open | $75,000 | Future Advance Clause Open End Mortgage | |
| Previous Owner | $212,000 | New Conventional |
Property History
| Date | Event | Price | Change | Sq Ft Price |
|---|---|---|---|---|
| 12/31/2018 12/31/18 | Sold | $335,000 | 0.0% | $160 / Sq Ft |
| 10/11/2018 10/11/18 | Pending | -- | -- | -- |
| 10/10/2018 10/10/18 | For Sale | $335,000 | +26.4% | $160 / Sq Ft |
| 04/19/2013 04/19/13 | Sold | $265,000 | 0.0% | $127 / Sq Ft |
| 03/20/2013 03/20/13 | Pending | -- | -- | -- |
| 10/15/2012 10/15/12 | For Sale | $265,000 | -- | $127 / Sq Ft |
Tax History Compared to Growth
Tax History
| Year | Tax Paid | Tax Assessment Tax Assessment Total Assessment is a certain percentage of the fair market value that is determined by local assessors to be the total taxable value of land and additions on the property. | Land | Improvement |
|---|---|---|---|---|
| 2025 | $5,208 | $332,839 | -- | -- |
| 2024 | $5,208 | $323,459 | -- | -- |
| 2023 | $5,208 | $314,038 | $0 | $0 |
| 2022 | $5,125 | $304,891 | $0 | $0 |
| 2021 | $5,280 | $296,011 | $0 | $0 |
| 2020 | $5,198 | $291,924 | $0 | $0 |
| 2019 | $5,152 | $285,361 | $30,000 | $255,361 |
| 2018 | $5,749 | $269,625 | $28,000 | $241,625 |
| 2017 | $5,606 | $255,281 | $28,000 | $227,281 |
| 2016 | $5,307 | $233,804 | $0 | $0 |
| 2015 | $5,469 | $246,230 | $0 | $0 |
| 2014 | $4,816 | $205,963 | $0 | $0 |
Agents Affiliated with this Home
-
L
Seller's Agent in 2018
Larry LaGrotta
Venture Development Realty, Inc
-
Tim Kostidakis

Buyer's Agent in 2018
Tim Kostidakis
RE/MAX
(386) 451-4643
1 in this area
17 Total Sales
-
T
Buyer's Agent in 2018
Timothy Kostidakis
EXIT Beach Realty
-
Bonnie Condorodis
B
Seller's Agent in 2013
Bonnie Condorodis
Claire Hunter Realty, Inc.
(386) 523-4581
10 Total Sales
-
Karen Nelson
K
Buyer's Agent in 2013
Karen Nelson
Nonmember office
(386) 677-7131
182 in this area
9,645 Total Sales
Map
Source: Daytona Beach Area Association of REALTORS®
MLS Number: 536869
APN: 3123-03-00-0530
- 1245 Hampstead Ln
- 1240 Hampstead Ln
- 1273 Sunningdale Ln
- 1240 Sunningdale Ln
- 1214 Hampstead Ln
- 1316 Harwick Ln
- 1293 Harwick Ln
- 1324 Harwick Ln
- 1317 Harwick Ln
- 1221 Harwick Ln
- 612 Aldenham Ln
- 600 Aldenham Ln
- 1172 Kilkenny Ln
- 1453 Sunningdale Ln
- 660 Aldenham Ln
- 1169 Kilkenny Ln
- 745 Aldenham Ln
- 1128 Hansberry Ct
- 732 Aldenham Ln
- 1317 Dovercourt Ln
