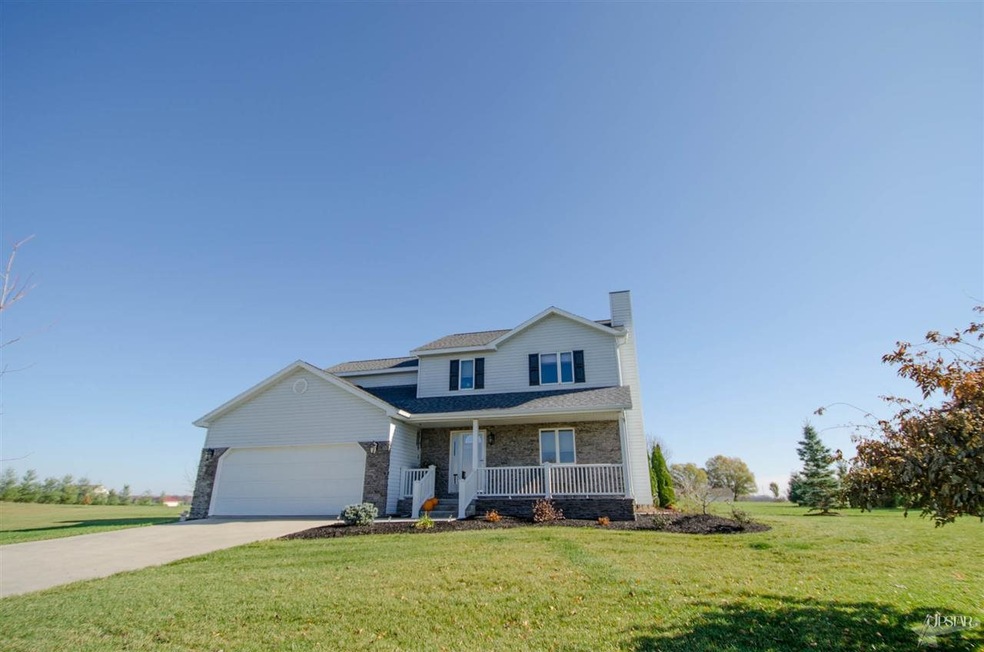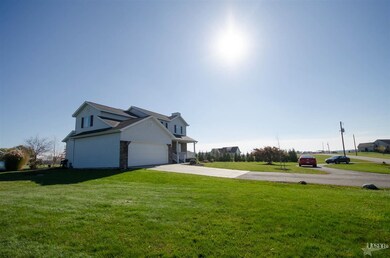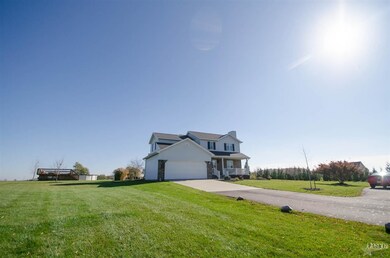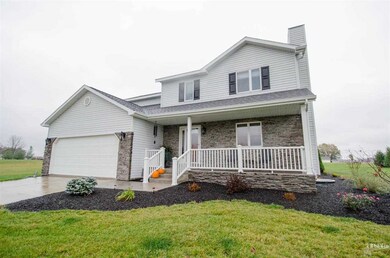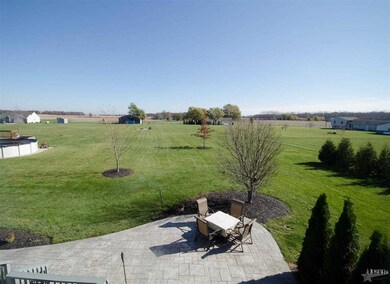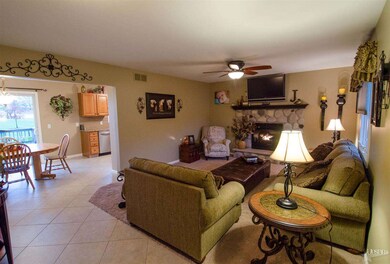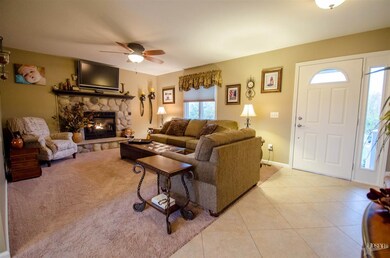
1257 S Wolf Rd Columbia City, IN 46725
Estimated Value: $332,000 - $413,000
Highlights
- Spa
- Landscaped
- Ceiling Fan
- 2.5 Car Attached Garage
- Forced Air Heating and Cooling System
- Property has an invisible fence for dogs
About This Home
As of January 2015Absolutely stunning home situated on 2.63 acres just west of Columbia City. Walk inside and enjoy the open, cozy layout with gas fireplace in the living room. Upstairs you will find 3 nice sized bedrooms and 2 full baths. In the basement you will find a beautiful finished area perfect for entertaining, a second family room, or media room. Home has many updates including fresh paint colors, updated kitchen with granite counter tops and new backsplash, new flooring throughout, new stainless steel appliances in 2013, stamped concrete, new asphalt driveway in 2014, and much more!! Finally some features of the home include above ground pool with large deck, hot tub, invisible dog fence, professional landscaping, large laundry room, and extra storage space in the garage. Don't miss out on this gorgeous country property just minutes from US 30 which would be a quick route to Warsaw and just minutes from town.
Last Agent to Sell the Property
Orizon Real Estate, Inc. Listed on: 11/04/2014
Home Details
Home Type
- Single Family
Est. Annual Taxes
- $1,311
Year Built
- Built in 2003
Lot Details
- 2.63 Acre Lot
- Lot Dimensions are 242x508
- Rural Setting
- Property has an invisible fence for dogs
- Landscaped
- Level Lot
Parking
- 2.5 Car Attached Garage
- Garage Door Opener
Home Design
- Poured Concrete
- Asphalt Roof
- Stone Exterior Construction
- Vinyl Construction Material
Interior Spaces
- 2-Story Property
- Ceiling Fan
- Gas Log Fireplace
- Fire and Smoke Detector
- Gas And Electric Dryer Hookup
Kitchen
- Oven or Range
- Disposal
Bedrooms and Bathrooms
- 3 Bedrooms
Finished Basement
- Basement Fills Entire Space Under The House
- Sump Pump
Pool
- Spa
- Above Ground Pool
Utilities
- Forced Air Heating and Cooling System
- Heating System Powered By Leased Propane
- Private Company Owned Well
- Well
- Septic System
Community Details
- Community Pool
Listing and Financial Details
- Assessor Parcel Number 92-06-17-107-012.000-003
Ownership History
Purchase Details
Home Financials for this Owner
Home Financials are based on the most recent Mortgage that was taken out on this home.Similar Homes in Columbia City, IN
Home Values in the Area
Average Home Value in this Area
Purchase History
| Date | Buyer | Sale Price | Title Company |
|---|---|---|---|
| Lucas Balcerzak | $188,000 | Gates Land & Title |
Property History
| Date | Event | Price | Change | Sq Ft Price |
|---|---|---|---|---|
| 01/23/2015 01/23/15 | Sold | $188,000 | -6.0% | $81 / Sq Ft |
| 12/12/2014 12/12/14 | Pending | -- | -- | -- |
| 11/04/2014 11/04/14 | For Sale | $199,900 | -- | $86 / Sq Ft |
Tax History Compared to Growth
Tax History
| Year | Tax Paid | Tax Assessment Tax Assessment Total Assessment is a certain percentage of the fair market value that is determined by local assessors to be the total taxable value of land and additions on the property. | Land | Improvement |
|---|---|---|---|---|
| 2024 | $1,701 | $288,700 | $48,600 | $240,100 |
| 2023 | $2,154 | $266,500 | $46,300 | $220,200 |
| 2022 | $1,995 | $246,700 | $41,000 | $205,700 |
| 2021 | $2,000 | $223,400 | $38,000 | $185,400 |
| 2020 | $1,845 | $208,500 | $29,800 | $178,700 |
| 2019 | $1,707 | $197,400 | $29,800 | $167,600 |
| 2018 | $1,747 | $195,200 | $29,800 | $165,400 |
| 2017 | $1,701 | $188,900 | $29,800 | $159,100 |
| 2016 | $1,555 | $187,100 | $29,800 | $157,300 |
| 2014 | $1,012 | $182,800 | $29,800 | $153,000 |
Agents Affiliated with this Home
-
Stacie Bellam-Fillman

Seller's Agent in 2015
Stacie Bellam-Fillman
Orizon Real Estate, Inc.
(260) 625-3765
336 Total Sales
-
Jessy Sims

Buyer's Agent in 2015
Jessy Sims
Keller Williams Realty Group
(260) 610-3555
69 Total Sales
Map
Source: Indiana Regional MLS
MLS Number: 201448670
APN: 92-06-17-107-012.000-003
- 1171 W Whitetail Dr
- 782 W Business 30 Unit 8
- 1146 W Crooked Tree Dr
- 394 Westchester Dr Unit 18
- 1042 W Green Meadow Run Unit 15
- 320 N Sweet Briar Ct Unit 6
- 334 N Sweet Briar Ct Unit 7
- 348 N Sweet Briar Ct
- 362 W Orchid Ct Unit 26
- 357 W Orchid Ct
- 1032 Indiana 205
- TBD N 150 W Unit 2
- 301 W Jefferson St
- 315 N Line St
- 0 Indiana 9
- 400 W North St
- 310 N Chauncey St
- 314 N Chauncey St
- 336 N Chauncey St
- 414 E Market St
- 1257 S Wolf Rd
- 1165 S Wolf Rd
- 2354 W Whitley Rd
- 2292 W Whitley Rd
- 2460 W Whitley Rd
- 1215 S Wolf Rd
- 1119 S Wolf Rd
- 1301 S Wolf Rd Unit 13
- 1161 S Wolf Rd
- 1138 S Wolf Rd
- 1065 S Wolf Rd
- 1074 S Wolf Rd
- 1021 S Wolf Rd
- 2180 W Whitley Rd
- 1030 S Wolf Rd
- 1089 S Wolf Rd
- 2231 W Whitley Rd
- 976 S Wolf Rd
- 923 S Wolf Rd
- 840 S Wolf Rd
