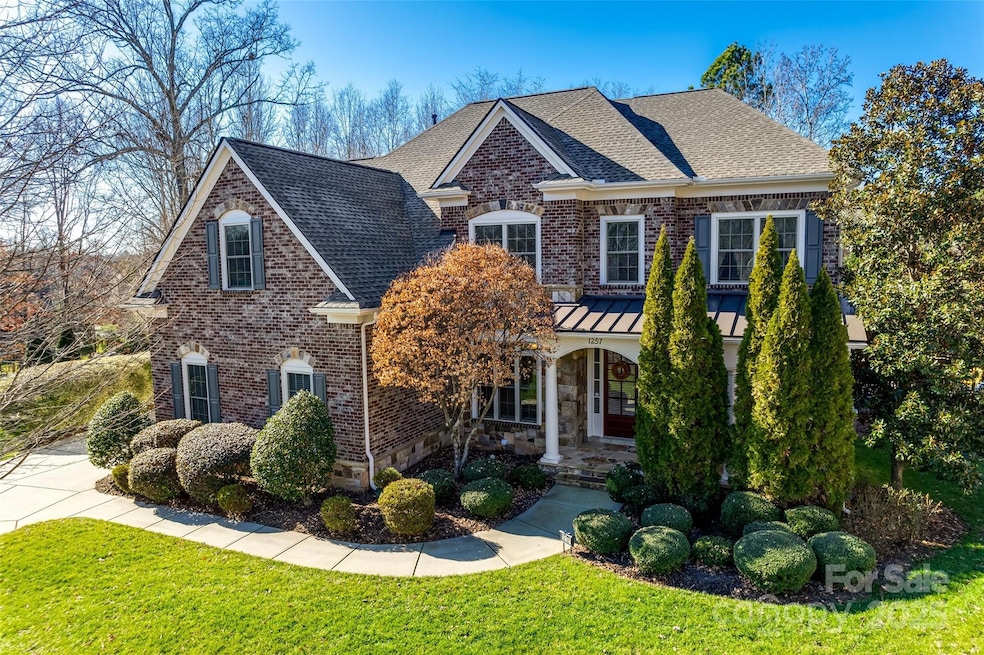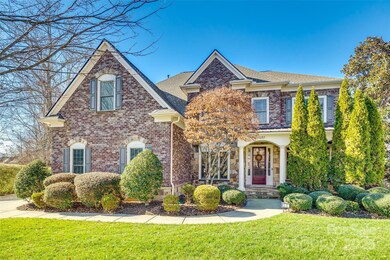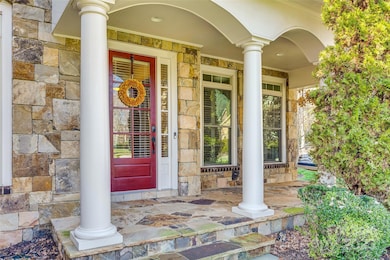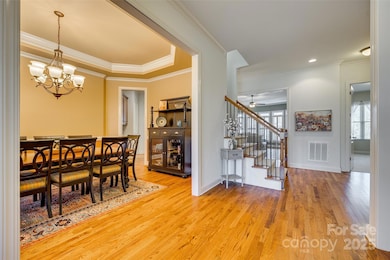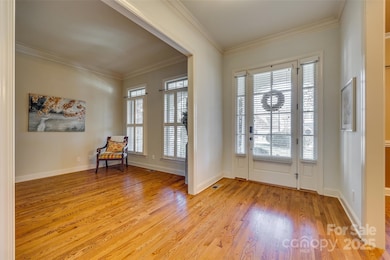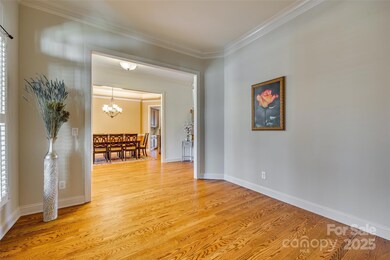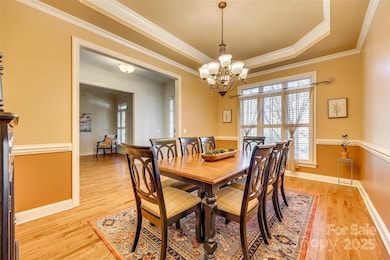
1257 Stacey Ln Fort Mill, SC 29707
Highlights
- Fitness Center
- Heated In Ground Pool
- Deck
- Harrisburg Elementary School Rated A-
- Clubhouse
- Pond
About This Home
As of March 2025Cul-de-sac lot with a pool! This lovely John Wieland built home offers a great floor plan with a guest bedroom and office space on the main level, Primary bedroom, 3 secondary bedrooms, and a Media room on the upper level, and even an unfinished walk up attic that has potential to be finished into even more living area! Beautiful real hardwood floors throughout the main level except for the guest bedroom. Refreshed white cabinets and paint in the kitchen. Newer hardwoods on the 2nd level, including the Primary suite. Spacious Primary Suite with tray ceiling and a spa-like Primary Bathroom with tons of closet space! The media room offers a projector and a built in retractable screen and speakers. If you need more space, the 3rd floor walk up attic could be finished for 700+ more sq ft. Outside is the beautiful pool with travertine deck and firepit area, and als a 6 person hot tub. The lot extends pretty far back from the side yard with nice woods as well.
Last Agent to Sell the Property
Keller Williams Connected Brokerage Email: josh@courtrightgroup.com License #99566 Listed on: 01/10/2025

Co-Listed By
Keller Williams Connected Brokerage Email: josh@courtrightgroup.com License #267098
Home Details
Home Type
- Single Family
Est. Annual Taxes
- $3,708
Year Built
- Built in 2010
Lot Details
- Cul-De-Sac
- Back Yard Fenced
- Wooded Lot
- Property is zoned PDD
HOA Fees
- $110 Monthly HOA Fees
Parking
- 3 Car Attached Garage
- Driveway
Home Design
- Brick Exterior Construction
Interior Spaces
- 3-Story Property
- Sound System
- Family Room with Fireplace
- Crawl Space
Kitchen
- <<builtInOvenToken>>
- Gas Cooktop
- <<microwave>>
- Dishwasher
- Kitchen Island
- Disposal
Flooring
- Wood
- Tile
Bedrooms and Bathrooms
- Walk-In Closet
- 4 Full Bathrooms
Pool
- Heated In Ground Pool
- Saltwater Pool
Outdoor Features
- Pond
- Deck
- Covered patio or porch
Schools
- Indian Land Elementary And Middle School
- Indian Land High School
Utilities
- Central Heating and Cooling System
Listing and Financial Details
- Assessor Parcel Number 0011D-0A-010.00
Community Details
Overview
- Cams Association, Phone Number (980) 312-5591
- Built by John Wieland
- Bridgemill Subdivision, Channing Floorplan
- Mandatory home owners association
Amenities
- Clubhouse
Recreation
- Tennis Courts
- Sport Court
- Indoor Game Court
- Recreation Facilities
- Community Playground
- Fitness Center
- Dog Park
- Trails
Ownership History
Purchase Details
Home Financials for this Owner
Home Financials are based on the most recent Mortgage that was taken out on this home.Purchase Details
Purchase Details
Home Financials for this Owner
Home Financials are based on the most recent Mortgage that was taken out on this home.Purchase Details
Home Financials for this Owner
Home Financials are based on the most recent Mortgage that was taken out on this home.Similar Homes in Fort Mill, SC
Home Values in the Area
Average Home Value in this Area
Purchase History
| Date | Type | Sale Price | Title Company |
|---|---|---|---|
| Deed | $975,000 | None Listed On Document | |
| Deed | $975,000 | None Listed On Document | |
| Warranty Deed | -- | -- | |
| Deed | $436,300 | -- | |
| Deed | $466,400 | -- |
Mortgage History
| Date | Status | Loan Amount | Loan Type |
|---|---|---|---|
| Open | $877,500 | New Conventional | |
| Closed | $877,500 | New Conventional | |
| Previous Owner | $450,000 | New Conventional | |
| Previous Owner | $396,300 | New Conventional | |
| Previous Owner | $373,000 | New Conventional |
Property History
| Date | Event | Price | Change | Sq Ft Price |
|---|---|---|---|---|
| 03/14/2025 03/14/25 | Sold | $975,000 | +2.6% | $235 / Sq Ft |
| 01/10/2025 01/10/25 | For Sale | $950,000 | -- | $229 / Sq Ft |
Tax History Compared to Growth
Tax History
| Year | Tax Paid | Tax Assessment Tax Assessment Total Assessment is a certain percentage of the fair market value that is determined by local assessors to be the total taxable value of land and additions on the property. | Land | Improvement |
|---|---|---|---|---|
| 2024 | $3,708 | $22,208 | $3,000 | $19,208 |
| 2023 | $3,605 | $33,312 | $4,500 | $28,812 |
| 2022 | $3,533 | $22,208 | $3,000 | $19,208 |
| 2021 | $3,461 | $22,208 | $3,000 | $19,208 |
| 2020 | $3,027 | $18,772 | $3,000 | $15,772 |
| 2019 | $6,347 | $18,772 | $3,000 | $15,772 |
| 2018 | $6,108 | $18,772 | $3,000 | $15,772 |
| 2017 | $2,962 | $0 | $0 | $0 |
| 2016 | $2,816 | $0 | $0 | $0 |
| 2015 | $2,199 | $0 | $0 | $0 |
| 2014 | $2,199 | $0 | $0 | $0 |
| 2013 | $2,199 | $0 | $0 | $0 |
Agents Affiliated with this Home
-
Josh Courtright

Seller's Agent in 2025
Josh Courtright
Keller Williams Connected
(704) 654-5459
54 in this area
158 Total Sales
-
Heather Mermell

Seller Co-Listing Agent in 2025
Heather Mermell
Keller Williams Connected
(704) 737-7529
42 in this area
102 Total Sales
-
Kristen Dibble

Buyer's Agent in 2025
Kristen Dibble
Berkshire Hathaway HomeServices Carolinas Realty
(704) 806-6543
1 in this area
76 Total Sales
Map
Source: Canopy MLS (Canopy Realtor® Association)
MLS Number: 4210882
APN: 0011D-0A-010.00
- 16109 Reynolds Dr
- 2785 Disney Place
- 16016 Reynolds Dr
- 6458 Chadwell Ct Unit 30
- 9142 Drayton Ln
- 6409 Chadwell Ct
- 627 Bolick Rd
- 4328 Rochard Ln
- 1062 Willow Ridge Ln
- 3159 Hartson Pointe Dr
- 5020 Forest Hills Place
- 5014 Forest Hills Place
- 5125 Longbrooke Ct
- 5157 Longbrooke Ct
- 5128 Longbrooke Ct
- 4043 Woodsmill Rd
- 775 Bolick Rd
- 7311 Barrington Ridge Dr
- 4012 Woodsmill Rd
- 3049 Hartson Pointe Dr
