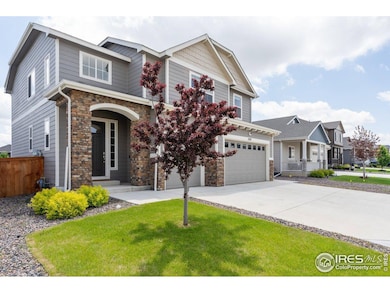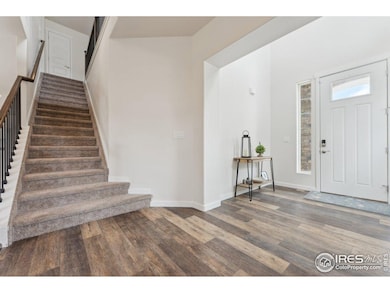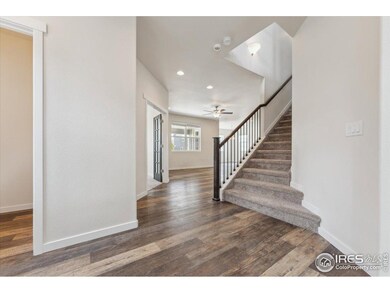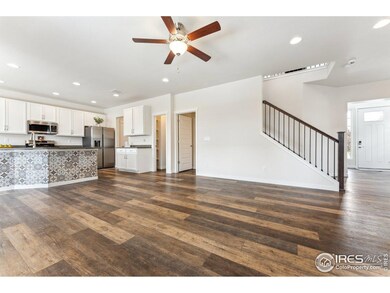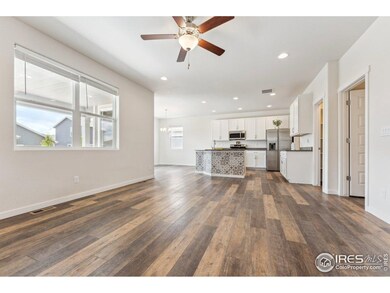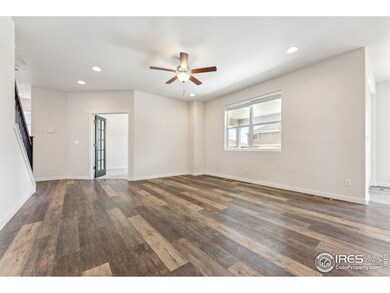
1257 Wild Basin Rd Windsor, CO 80550
Estimated payment $3,804/month
Highlights
- Open Floorplan
- No HOA
- 3 Car Attached Garage
- Loft
- Home Office
- Eat-In Kitchen
About This Home
NEW PRICE! $599K will get you into this beautiful, nearly new, two-story home! It has everything you've been looking for and is move-in ready!! Built by Horizon View Homes, the Zuma plan offers tons of functional, cozy living areas with a spacious, FINISHED lower-level rec room, 5th bedroom, and 3/4 bathroom. Upon entry, an impressive 2-story foyer leads you into the open floorplan with a spacious living room, an open concept kitchen plan with quartz countertops, large kitchen island, ss appliances, a walk-in pantry, and a study/flex room with French doors. You'll love the large private primary bedroom with a beautiful ensuite bath which includes a soaker tub, shower, and double quartz vanity. Additional upstairs are 3 bedrooms, a loft, and laundry room. SO MUCH SPACE!! No need to worry about the yard! It is beautifully landscaped, has a fully fenced backyard with an oversized patio, peach and cherry trees, and two aesthetically pleasing constructed above-ground garden beds! Close to walking/biking trails.
Home Details
Home Type
- Single Family
Est. Annual Taxes
- $5,833
Year Built
- Built in 2022
Lot Details
- 6,600 Sq Ft Lot
- Wood Fence
- Sprinkler System
Parking
- 3 Car Attached Garage
- Garage Door Opener
Home Design
- Wood Frame Construction
- Composition Roof
- Composition Shingle
- Stone
Interior Spaces
- 3,228 Sq Ft Home
- 2-Story Property
- Open Floorplan
- Ceiling Fan
- Double Pane Windows
- Home Office
- Loft
Kitchen
- Eat-In Kitchen
- Gas Oven or Range
- Self-Cleaning Oven
- Microwave
- Dishwasher
- Kitchen Island
- Disposal
Flooring
- Carpet
- Luxury Vinyl Tile
Bedrooms and Bathrooms
- 5 Bedrooms
- Walk-In Closet
Laundry
- Laundry on upper level
- Washer and Dryer Hookup
Home Security
- Security System Owned
- Fire and Smoke Detector
Accessible Home Design
- Garage doors are at least 85 inches wide
Eco-Friendly Details
- Energy-Efficient HVAC
- Energy-Efficient Thermostat
Outdoor Features
- Patio
- Exterior Lighting
Schools
- Range View Elementary School
- Severance Middle School
- Severance High School
Utilities
- Forced Air Heating and Cooling System
- High Speed Internet
- Satellite Dish
- Cable TV Available
Listing and Financial Details
- Assessor Parcel Number R8962120
Community Details
Overview
- No Home Owners Association
- Built by Horizon View Homes
- Hidden Valley Farm 5Th Fg Subdivision, Zuma Floorplan
Recreation
- Park
Map
Home Values in the Area
Average Home Value in this Area
Tax History
| Year | Tax Paid | Tax Assessment Tax Assessment Total Assessment is a certain percentage of the fair market value that is determined by local assessors to be the total taxable value of land and additions on the property. | Land | Improvement |
|---|---|---|---|---|
| 2025 | $5,833 | $33,060 | $5,940 | $27,120 |
| 2024 | $5,833 | $33,060 | $5,940 | $27,120 |
| 2023 | $5,484 | $37,710 | $6,430 | $31,280 |
| 2022 | $1,080 | $6,580 | $6,580 | $31,280 |
| 2021 | $978 | $6,380 | $6,380 | $0 |
| 2020 | $248 | $1,660 | $1,660 | $0 |
| 2019 | $11 | $40 | $40 | $0 |
Property History
| Date | Event | Price | Change | Sq Ft Price |
|---|---|---|---|---|
| 07/03/2025 07/03/25 | Price Changed | $599,000 | -1.8% | $186 / Sq Ft |
| 06/18/2025 06/18/25 | Price Changed | $610,000 | -1.6% | $189 / Sq Ft |
| 05/30/2025 05/30/25 | For Sale | $620,000 | +9.0% | $192 / Sq Ft |
| 06/23/2023 06/23/23 | Sold | $568,720 | +6.7% | $241 / Sq Ft |
| 03/24/2023 03/24/23 | Price Changed | $533,210 | -4.5% | $226 / Sq Ft |
| 03/17/2023 03/17/23 | For Sale | $558,210 | -- | $237 / Sq Ft |
Purchase History
| Date | Type | Sale Price | Title Company |
|---|---|---|---|
| Special Warranty Deed | $568,720 | None Listed On Document |
Mortgage History
| Date | Status | Loan Amount | Loan Type |
|---|---|---|---|
| Open | $558,419 | FHA |
Similar Homes in Windsor, CO
Source: IRES MLS
MLS Number: 1035413
APN: R8962120
- 1134 Thunder Pass Rd
- 1131 Thunder Pass Rd
- 1133 Thunder Pass Rd
- 877 Emerald Lakes St
- 1023 Odessa Lake Rd
- 1027 Odessa Lake Rd
- 1031 Odessa Lake Rd
- 978 Cascade Falls St
- 1039 Odessa Lake Rd
- 974 Cascade Falls St
- 999 Cascade Falls St
- 983 Cascade Falls St
- 989 Cascade Falls St
- 970 Cascade Falls St
- 979 Cascade Falls St
- 977 Cascade Falls St
- 935 Milner Pass Rd
- 975 Cascade Falls St
- 937 Milner Pass Rd
- 973 Cascade Falls St
- 500 Broadview Dr
- 965 Mouflon Dr
- 855 Maplebrook Dr
- 226 E Chestnut St
- 983 Rustling St
- 381 Buffalo Dr
- 219 Chestnut St
- 315 Oak St Unit 1
- 601 Chestnut St
- 513 Palisade Mountain Dr
- 101 Cobble Ct
- 4511 Longmead Dr
- 1840 Holloway Dr
- 1864 Ruddlesway Dr
- 6898 Autumn Leaf Dr
- 4832 River Roads Dr
- 4824 River Roads Dr
- 500 Apex Dr
- 2179 Sky End Dr
- 2142 Grain Bin Dr

