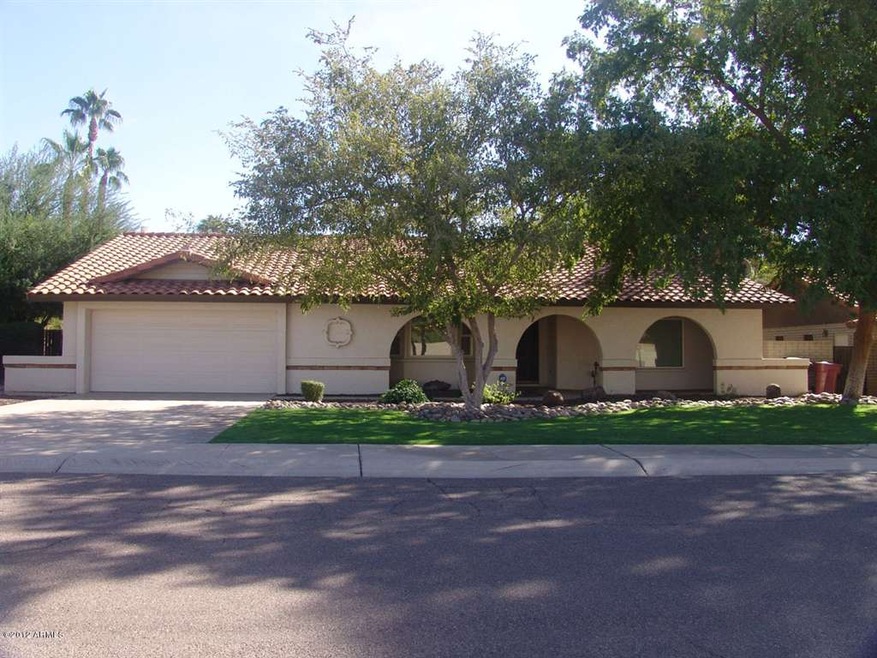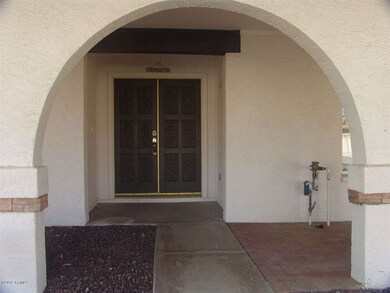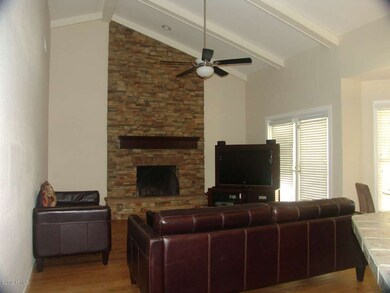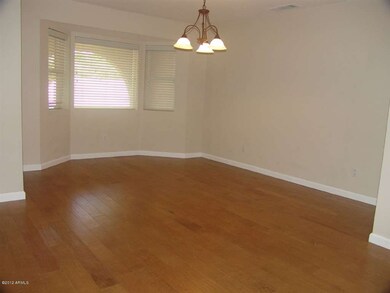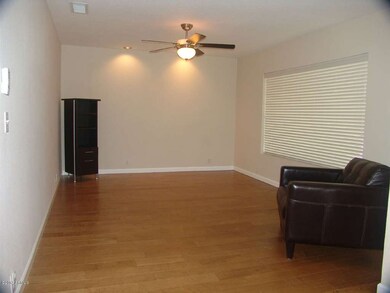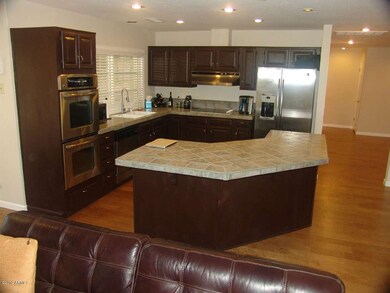
12571 N 76th St Scottsdale, AZ 85260
Estimated Value: $1,157,000 - $1,344,000
Highlights
- Private Pool
- Vaulted Ceiling
- Private Yard
- Sonoran Sky Elementary School Rated A
- Spanish Architecture
- No HOA
About This Home
As of December 2012UPDATED & MOVE-IN READY! Home features sep. formal living & dining rooms, updated kitchen w/ large island & stainless appliances (inc double ovens!) Kitchen opens to the greatroom w/ vaulted ceiling & new stack stoned fireplace! Four bedrooms or 3 BR + Den Newly installed custom wood flooring thru-out entire home. Master suite w/gorgeous remodeled bath inc. separate shower & garden tub. Many upgrades inc. dual pane windows, newer AC unit, wood blinds & plantation shutters throughout, updated ceiling fans, light fixtures & recessed lighting, H2O softener, security system +so much more! Huge lot is extra private backing to cul-de-sac home lots + no neighbor in front! Backyard features diving pool w/ removable fencing, huge covered patio & lots of room to run & play! AWESOME LOCATION! A MUST
Last Agent to Sell the Property
Realty ONE Group License #SA106235000 Listed on: 11/01/2012
Home Details
Home Type
- Single Family
Est. Annual Taxes
- $2,852
Year Built
- Built in 1984
Lot Details
- 0.31 Acre Lot
- Block Wall Fence
- Front and Back Yard Sprinklers
- Private Yard
- Grass Covered Lot
Parking
- 2.5 Car Garage
- Garage Door Opener
Home Design
- Spanish Architecture
- Tile Roof
- Block Exterior
- Stucco
Interior Spaces
- 2,242 Sq Ft Home
- 1-Story Property
- Vaulted Ceiling
- Ceiling Fan
- Family Room with Fireplace
- Laundry in unit
Kitchen
- Breakfast Bar
- Dishwasher
- Kitchen Island
Bedrooms and Bathrooms
- 4 Bedrooms
- Walk-In Closet
- Remodeled Bathroom
- Primary Bathroom is a Full Bathroom
- 2 Bathrooms
- Dual Vanity Sinks in Primary Bathroom
- Bathtub With Separate Shower Stall
Accessible Home Design
- No Interior Steps
Pool
- Private Pool
- Fence Around Pool
- Diving Board
Outdoor Features
- Covered patio or porch
- Outdoor Storage
Schools
- Sonoran Sky Elementary School - Scottsdale
- Desert Shadows Elementary Middle School
- Horizon High School
Utilities
- Refrigerated Cooling System
- Heating Available
- High Speed Internet
- Cable TV Available
Community Details
- No Home Owners Association
- Built by Richmond
- Buenavante Subdivision
Listing and Financial Details
- Tax Lot 266
- Assessor Parcel Number 175-10-160
Ownership History
Purchase Details
Home Financials for this Owner
Home Financials are based on the most recent Mortgage that was taken out on this home.Purchase Details
Home Financials for this Owner
Home Financials are based on the most recent Mortgage that was taken out on this home.Purchase Details
Home Financials for this Owner
Home Financials are based on the most recent Mortgage that was taken out on this home.Purchase Details
Home Financials for this Owner
Home Financials are based on the most recent Mortgage that was taken out on this home.Purchase Details
Similar Homes in Scottsdale, AZ
Home Values in the Area
Average Home Value in this Area
Purchase History
| Date | Buyer | Sale Price | Title Company |
|---|---|---|---|
| Tulin Alexander | -- | None Available | |
| Tulin Lydia R | -- | First American Title Ins Co | |
| Tulin Lydia R | $438,500 | First American Title Ins Co | |
| Steve Terry Matthew | $390,000 | First American Title Ins Co | |
| Laverty Vincent F | -- | None Available | |
| Laverty Vincent F | -- | Equity Title Agency Inc | |
| Laverty Vincent F | $485,000 | Equity Title Agency | |
| Musser Steven Lynn | -- | None Available | |
| Musser Steven Lynn | -- | -- |
Mortgage History
| Date | Status | Borrower | Loan Amount |
|---|---|---|---|
| Open | Tulin Lydia R | $416,575 | |
| Previous Owner | Steve Terry Matthew | $312,000 | |
| Previous Owner | Laverty Vincent F | $389,300 | |
| Previous Owner | Musser Steven Lynn | $388,000 | |
| Previous Owner | Musser Steven Lynn | $150,000 | |
| Previous Owner | Musser Steven L | $158,000 | |
| Closed | Musser Steven L | -- |
Property History
| Date | Event | Price | Change | Sq Ft Price |
|---|---|---|---|---|
| 12/10/2012 12/10/12 | Sold | $438,500 | +0.9% | $196 / Sq Ft |
| 11/03/2012 11/03/12 | Pending | -- | -- | -- |
| 11/01/2012 11/01/12 | For Sale | $434,500 | +11.4% | $194 / Sq Ft |
| 05/17/2012 05/17/12 | Sold | $390,000 | -5.3% | $174 / Sq Ft |
| 04/07/2012 04/07/12 | Pending | -- | -- | -- |
| 03/16/2012 03/16/12 | Price Changed | $411,900 | -1.7% | $184 / Sq Ft |
| 03/08/2012 03/08/12 | Price Changed | $418,900 | -0.2% | $187 / Sq Ft |
| 02/20/2012 02/20/12 | For Sale | $419,900 | -- | $187 / Sq Ft |
Tax History Compared to Growth
Tax History
| Year | Tax Paid | Tax Assessment Tax Assessment Total Assessment is a certain percentage of the fair market value that is determined by local assessors to be the total taxable value of land and additions on the property. | Land | Improvement |
|---|---|---|---|---|
| 2025 | $3,826 | $49,685 | -- | -- |
| 2024 | $3,757 | $47,319 | -- | -- |
| 2023 | $3,757 | $67,760 | $13,550 | $54,210 |
| 2022 | $3,695 | $53,610 | $10,720 | $42,890 |
| 2021 | $3,769 | $48,220 | $9,640 | $38,580 |
| 2020 | $3,647 | $45,150 | $9,030 | $36,120 |
| 2019 | $3,685 | $43,300 | $8,660 | $34,640 |
| 2018 | $3,567 | $40,310 | $8,060 | $32,250 |
| 2017 | $3,384 | $39,680 | $7,930 | $31,750 |
| 2016 | $3,342 | $37,280 | $7,450 | $29,830 |
| 2015 | $3,181 | $34,420 | $6,880 | $27,540 |
Agents Affiliated with this Home
-
Shauna Hooker

Seller's Agent in 2012
Shauna Hooker
Realty One Group
(602) 579-3393
79 Total Sales
-
Laura Jewett

Seller's Agent in 2012
Laura Jewett
Platinum Living Realty
(480) 628-2563
131 Total Sales
-
James Wexler

Buyer's Agent in 2012
James Wexler
Jason Mitchell Real Estate
(480) 289-6818
401 Total Sales
Map
Source: Arizona Regional Multiple Listing Service (ARMLS)
MLS Number: 4843442
APN: 175-10-160
- 7624 E Larkspur Dr
- 12537 N 76th Place
- 12528 N 78th St
- 7510 E Larkspur Dr
- 7528 E Windrose Dr
- 12210 N 76th Place
- 7508 E Aster Dr
- 7667 E Cactus Rd
- 7834 E Sweetwater Ave
- 13202 N 76th Place
- 7901 E Sweetwater Ave
- 13108 N 76th St
- 12271 N 74th St
- 7480 E Sweetwater Ave
- 12646 N 80th Place
- 13238 N 78th St
- 12222 N 74th St
- 11649 N Miller Rd
- 11801 N Sundown Dr
- 12088 N 80th Place
- 12571 N 76th St
- 12545 N 76th St
- 7605 E Larkspur Dr
- 7615 E Larkspur Dr
- 7620 E Ann Way
- 12521 N 76th St
- 7615 E Ann Way
- 7595 E Larkspur Dr
- 7625 E Larkspur Dr
- 12495 N 76th St
- 7583 E Larkspur Dr
- 7635 E Larkspur Dr
- 7625 E Ann Way
- 7630 E Ann Way
- 12522 N 76th St
- 7604 E Larkspur Dr
- 7614 E Larkspur Dr
- 12471 N 76th St
- 7645 E Larkspur Dr
- 7620 E Carol Way
