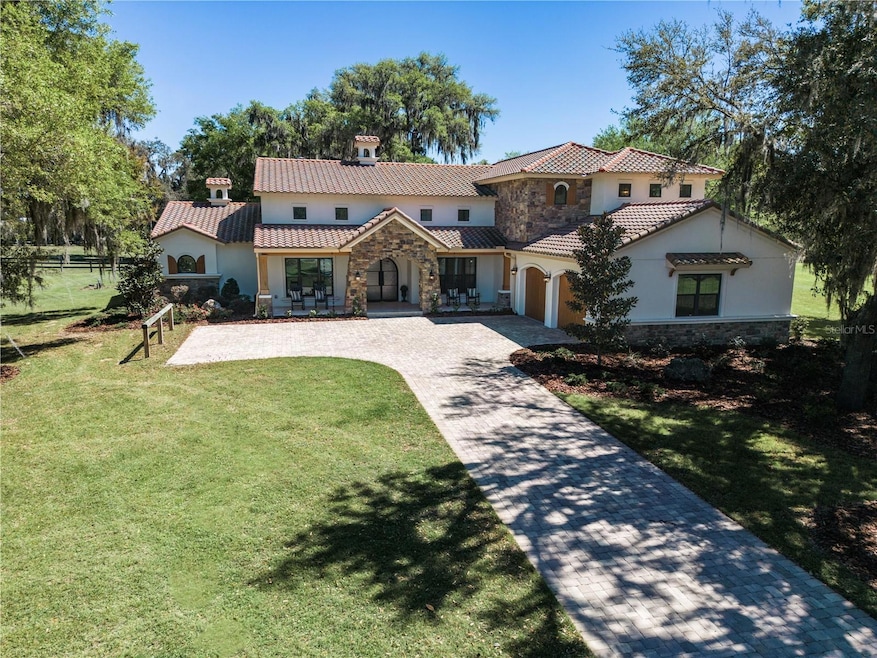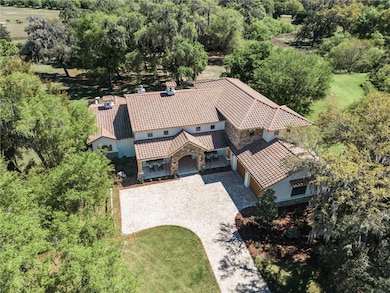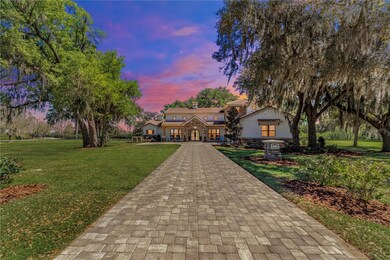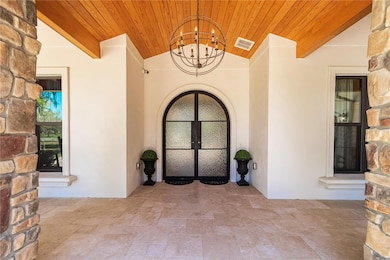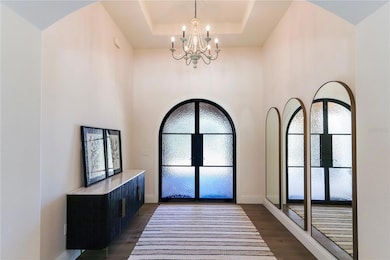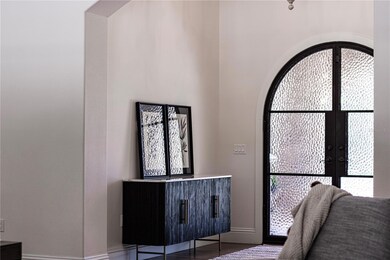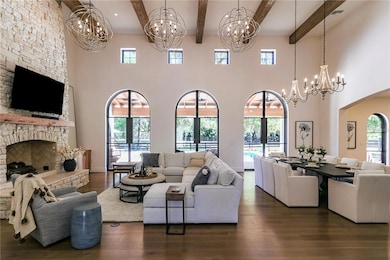
12574 SW 140th Loop Dunnellon, FL 34432
Halpata Tastanaki Preserve NeighborhoodHighlights
- Heated In Ground Pool
- Reverse Osmosis System
- Open Floorplan
- Gated Community
- 3.15 Acre Lot
- Living Room with Fireplace
About This Home
As of January 2024Your dream home awaits with this stunning one of a kind custom built estate pool home in the gated community of Bel-Lago. This Mediterranean/ranch/contemporary style home will please the most discerning buyer with unique finishes in every room. The cobblestone driveway leads you to the wrought iron arched 'Pinky' double entry door, once you step into the foyer of this open concept floor plan featuring 18' ceilings with wood beams, 3 more wrought iron double doors greet you with beautiful views of the pool , outdoor living area and fenced in paddock. The home can be purchased with the furnishings meticulously chosen for each room including the grand piano. The primary suite is on the 1st floor also with access and views to the pool and fenced in back yard. The kitchen is designed as a true chef's kitchen featuring an oversized island, a blue Ilve gas stove, large side by side refrigerator, a butler's pantry, a walk in pantry with a custom imported door from Italy along with 2 different style wine and beverage coolers. The 2nd floor has its own family room entertainment area along with 2 more bedrooms and full baths and extra storage space. This property is a must see if you are considering Marion County for your future home. Bel-Lago is equestrian friendly with 8,000 acres of preserve surrounding the community and their own private bridle trails only 15 minutes to WEC , shopping and the airport.
Last Agent to Sell the Property
ENGEL & VOLKERS OCALA License #3428825 Listed on: 11/16/2023

Home Details
Home Type
- Single Family
Est. Annual Taxes
- $14,267
Year Built
- Built in 2020
Lot Details
- 3.15 Acre Lot
- Lot Dimensions are 258x238
- West Facing Home
- Irrigation
- 2 Lots in the community
- Additional Parcels
- Property is zoned A3
HOA Fees
- $317 Monthly HOA Fees
Parking
- 2 Car Attached Garage
Home Design
- Slab Foundation
- Tile Roof
- Block Exterior
- Stucco
Interior Spaces
- 4,765 Sq Ft Home
- 2-Story Property
- Open Floorplan
- Wet Bar
- Built-In Features
- Tray Ceiling
- High Ceiling
- Ceiling Fan
- Stone Fireplace
- Gas Fireplace
- Window Treatments
- French Doors
- Family Room Off Kitchen
- Living Room with Fireplace
- L-Shaped Dining Room
- Fire and Smoke Detector
Kitchen
- Eat-In Kitchen
- Cooktop
- Recirculated Exhaust Fan
- Microwave
- Freezer
- Dishwasher
- Wine Refrigerator
- Solid Surface Countertops
- Solid Wood Cabinet
- Disposal
- Reverse Osmosis System
Flooring
- Wood
- Brick
- Ceramic Tile
- Travertine
Bedrooms and Bathrooms
- 5 Bedrooms
- Primary Bedroom on Main
- Split Bedroom Floorplan
- Walk-In Closet
Laundry
- Dryer
- Washer
Pool
- Heated In Ground Pool
- Gunite Pool
- Saltwater Pool
- Pool Sweep
- Auto Pool Cleaner
- Pool Lighting
Outdoor Features
- Courtyard
- Exterior Lighting
- Outdoor Storage
- Rain Gutters
- Private Mailbox
Schools
- Dunnellon Elementary School
- Dunnellon Middle School
- Dunnellon High School
Utilities
- Central Air
- Heating System Uses Gas
- Heating System Uses Propane
- Thermostat
- Propane
- Water Filtration System
- 1 Water Well
- Tankless Water Heater
- Water Purifier
- Water Softener
- 1 Septic Tank
- Fiber Optics Available
- Cable TV Available
Listing and Financial Details
- Visit Down Payment Resource Website
- Legal Lot and Block 1-S / 1-S
- Assessor Parcel Number 40849-001-00
Community Details
Overview
- Bosshardt Association
- Visit Association Website
- Bel Lago South Hamlet Subdivision
Security
- Gated Community
Ownership History
Purchase Details
Home Financials for this Owner
Home Financials are based on the most recent Mortgage that was taken out on this home.Purchase Details
Home Financials for this Owner
Home Financials are based on the most recent Mortgage that was taken out on this home.Purchase Details
Home Financials for this Owner
Home Financials are based on the most recent Mortgage that was taken out on this home.Purchase Details
Purchase Details
Home Financials for this Owner
Home Financials are based on the most recent Mortgage that was taken out on this home.Similar Home in Dunnellon, FL
Home Values in the Area
Average Home Value in this Area
Purchase History
| Date | Type | Sale Price | Title Company |
|---|---|---|---|
| Deed | $1,650,000 | None Listed On Document | |
| Warranty Deed | $1,645,000 | Klein & Klein Llc | |
| Interfamily Deed Transfer | -- | Attorney | |
| Warranty Deed | $100,000 | Attorney | |
| Warranty Deed | $159,200 | Attorney |
Mortgage History
| Date | Status | Loan Amount | Loan Type |
|---|---|---|---|
| Previous Owner | $130,000 | New Conventional | |
| Previous Owner | $1,400,000 | Credit Line Revolving |
Property History
| Date | Event | Price | Change | Sq Ft Price |
|---|---|---|---|---|
| 01/25/2024 01/25/24 | Sold | $1,650,000 | -17.1% | $346 / Sq Ft |
| 12/22/2023 12/22/23 | Pending | -- | -- | -- |
| 11/16/2023 11/16/23 | For Sale | $1,990,000 | +6.2% | $418 / Sq Ft |
| 05/25/2023 05/25/23 | Sold | $1,874,000 | -1.3% | $393 / Sq Ft |
| 05/05/2023 05/05/23 | Pending | -- | -- | -- |
| 03/22/2023 03/22/23 | For Sale | $1,899,000 | +15.4% | $399 / Sq Ft |
| 07/22/2022 07/22/22 | Sold | $1,645,000 | -8.6% | $345 / Sq Ft |
| 06/16/2022 06/16/22 | Pending | -- | -- | -- |
| 06/01/2022 06/01/22 | Price Changed | $1,799,000 | +2.9% | $378 / Sq Ft |
| 05/31/2022 05/31/22 | For Sale | $1,749,000 | -- | $367 / Sq Ft |
Tax History Compared to Growth
Tax History
| Year | Tax Paid | Tax Assessment Tax Assessment Total Assessment is a certain percentage of the fair market value that is determined by local assessors to be the total taxable value of land and additions on the property. | Land | Improvement |
|---|---|---|---|---|
| 2023 | $19,313 | $1,245,795 | $105,750 | $1,140,045 |
| 2022 | $14,267 | $920,770 | $0 | $0 |
| 2021 | $14,321 | $893,951 | $108,000 | $785,951 |
| 2020 | $1,804 | $108,000 | $108,000 | $0 |
| 2019 | $1,823 | $108,000 | $108,000 | $0 |
| 2018 | $1,593 | $98,000 | $98,000 | $0 |
| 2017 | $1,598 | $98,000 | $98,000 | $0 |
| 2016 | $1,735 | $105,000 | $0 | $0 |
| 2015 | $1,766 | $105,000 | $0 | $0 |
| 2014 | $609 | $37,500 | $0 | $0 |
Agents Affiliated with this Home
-
TaMara York

Seller's Agent in 2024
TaMara York
ENGEL & VOLKERS OCALA
(352) 804-1216
4 in this area
132 Total Sales
-
Alair Boshela
A
Seller's Agent in 2023
Alair Boshela
ENGEL & VOLKERS OCALA
(336) 403-5190
3 in this area
24 Total Sales
-
Carolyn Roberts

Seller's Agent in 2022
Carolyn Roberts
ROBERTS REAL ESTATE INC
(352) 351-0011
1 in this area
70 Total Sales
-
Sandra Debuire

Buyer's Agent in 2022
Sandra Debuire
DEBUIRE INTERNATIONAL REALTY
(305) 898-5888
3 in this area
91 Total Sales
Map
Source: Stellar MLS
MLS Number: OM668088
APN: 40849-001-00
- 12329 SW 140th Loop
- TBD SW 140th Loop
- 12350 SW 140th Loop
- TBD (Lot 23-S) SW 140th Loop
- 12180 SW Highway 200
- 12449 SW 140th Loop
- 12380 SW 140th Loop
- 12424 SW 140th Loop
- 11782 SW 140th St
- 11628 SW 140th Loop
- 11890 SW 137th Loop
- TBD (Lot 27-W) SW 38th Loop
- TBD (Lot 27-W) SW 138th Loop
- 11643 SW 137th Loop
- 14117 SW 115th Cir
- 11555 SW 140th Loop
- 12002 SW 137th Loop
- 14191 SW 115th Terrace
- 14244 SW 115th Cir
- 11552 SW 138th Ln
