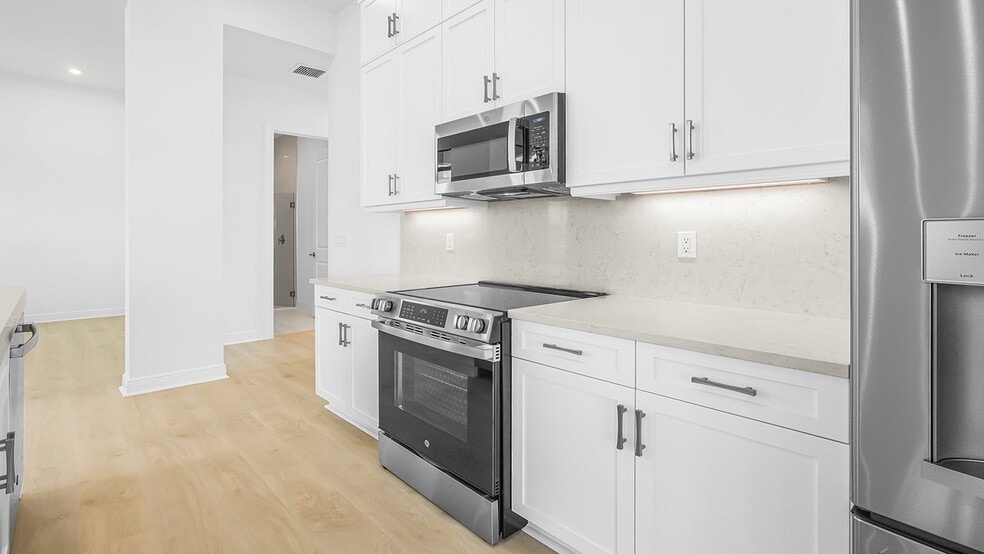
12574 SW Leopold Way Port Saint Lucie, FL 34987
PGA Village Verano - Bacal CollectionEstimated payment $3,240/month
Highlights
- Golf Course Community
- New Construction
- Clubhouse
- Fitness Center
- Community Lake
- Community Indoor Pool
About This Home
Model photos used for reference. The Allison floor plan features 2 Bedrooms plus a versatile Flex Room, perfect for an office or guest space, 2 Bath, and 2-Car Garage. With an open-concept layout, the home maximizes natural light and flow, creating a welcoming atmosphere. The kitchen boasting upgraded cabinets with crown molding, Quartz countertops, GE appliances, and under-cabinet lighting, adding both elegance and functionality. The Great Room has 12' wide x 10' tall sliding glass doors bringing in abundant sunlight and provide easy access to outdoor living. The Owner s Suite offers a spa-like retreat, featuring a frameless shower enclosure in brushed nickel finishes for a sleek, contemporary look. The secondary bath is upgraded with a walk-in shower instead of a tub, delivering a modern touch for guests or family members.
Home Details
Home Type
- Single Family
HOA Fees
- $511 Monthly HOA Fees
Parking
- 2 Car Garage
Home Design
- New Construction
Interior Spaces
- 1-Story Property
Bedrooms and Bathrooms
- 2 Bedrooms
- 2 Full Bathrooms
Community Details
Overview
- Community Lake
- Views Throughout Community
Amenities
- Clubhouse
- Community Center
- Planned Social Activities
Recreation
- Golf Course Community
- Tennis Courts
- Community Basketball Court
- Pickleball Courts
- Community Playground
- Fitness Center
- Community Indoor Pool
- Dog Park
- Event Lawn
- Trails
Map
Other Move In Ready Homes in PGA Village Verano - Bacal Collection
About the Builder
- 12527 SW Leopold Way
- PGA Village Verano - Bacal Collection
- PGA Village Verano - Carson Collection
- PGA Village Verano - Hepburn Collection
- 26017 SW Viterbo Way
- PGA Village Verano - Monroe Collection
- 7996 Saddlebrook Dr
- Astor Creek Golf and Country Club
- Astor Creek Golf and Country Club - Madison Collection
- Astor Creek Golf and Country Club - Cassidy Collection
- Astor Creek Golf and Country Club - Thompson Collection
- Astor Creek Golf and Country Club - Hudson Collection
- 9187 Shinnecock Dr
- Central Park
- Central Park - Townhomes
- Central Park
- 11695 MacElli Way
- 11725 MacElli Way
- 11635 MacElli Way
- 12910 SW Forli Way
