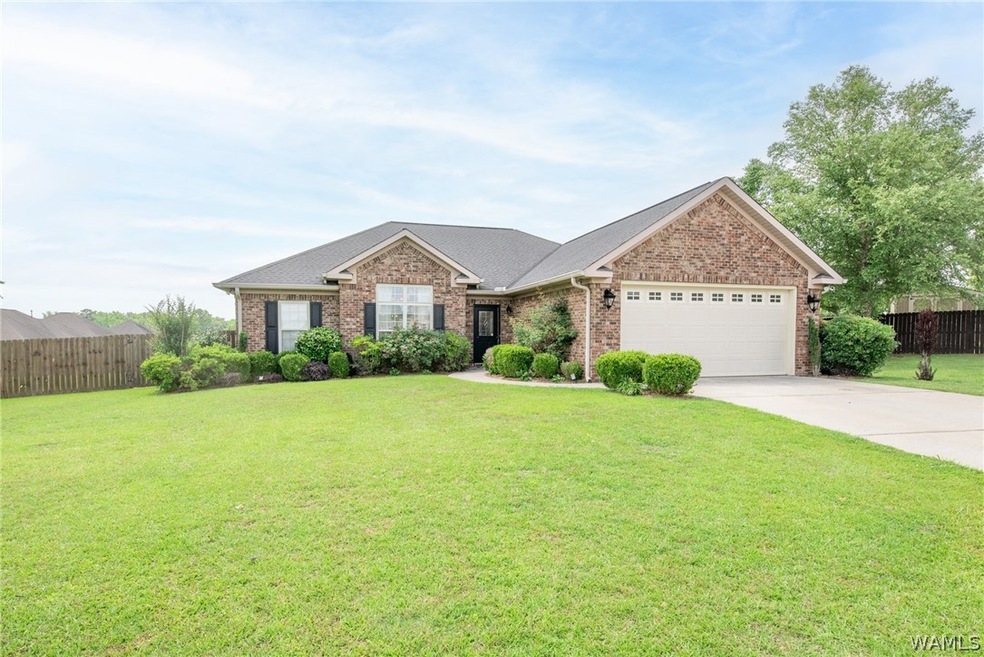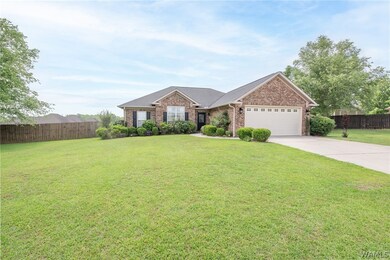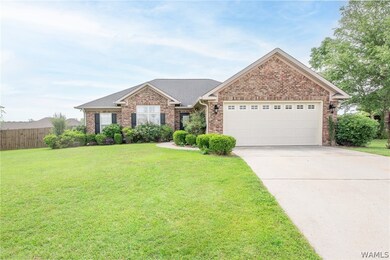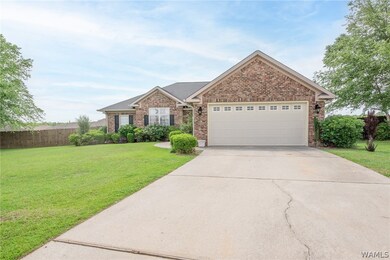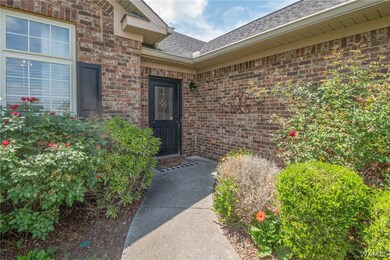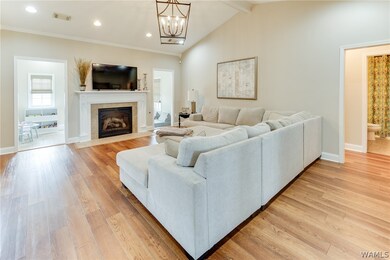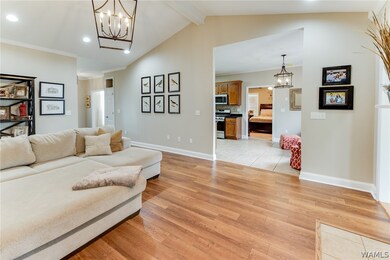
12574 Willow View Cir Northport, AL 35475
Highlights
- Outdoor Pool
- Wood Flooring
- Sun or Florida Room
- Vaulted Ceiling
- Hydromassage or Jetted Bathtub
- Granite Countertops
About This Home
As of June 2024Welcome to your beautiful, move-in ready home located on an expansive, fenced lot in the desirable Grand Pointe Subdivision! This 3-bedroom, 2-bath residence features a bonus room off the master bedroom and a charming sunroom, all situated on a cul-de-sac lot. The floor plan includes a foyer, formal dining room with hardwood floors, and a kitchen equipped with a gas stove, under-cabinet lighting, and granite countertops. The spacious master bedroom boasts crown molding, a ceiling fan, and an adjoining bonus room. The master bath offers a jetted tub, separate shower, double sink vanity with granite countertops, and a walk-in closet. You'll find crown molding throughout most rooms. The HOA includes access to a neighborhood pool!
Home Details
Home Type
- Single Family
Est. Annual Taxes
- $1,319
Year Built
- Built in 2006
Lot Details
- 0.48 Acre Lot
- Cul-De-Sac
- Wood Fence
HOA Fees
- $28 Monthly HOA Fees
Parking
- 2 Car Attached Garage
- Garage Door Opener
- Driveway
Home Design
- Brick Exterior Construction
- Slab Foundation
- Shingle Roof
- Composition Roof
Interior Spaces
- 2,150 Sq Ft Home
- 1-Story Property
- Vaulted Ceiling
- Ceiling Fan
- Gas Log Fireplace
- Double Pane Windows
- Vinyl Clad Windows
- Blinds
- Family Room with Fireplace
- Formal Dining Room
- Home Office
- Sun or Florida Room
- Wood Flooring
- Home Security System
Kitchen
- Breakfast Area or Nook
- Gas Oven
- Gas Range
- Microwave
- Dishwasher
- Granite Countertops
- Disposal
Bedrooms and Bathrooms
- 3 Bedrooms
- Walk-In Closet
- 2 Full Bathrooms
- Hydromassage or Jetted Bathtub
Laundry
- Laundry Room
- Laundry on main level
Outdoor Features
- Outdoor Pool
- Patio
- Rain Gutters
Schools
- Huntington Elementary School
- Tuscaloosa County High School
Utilities
- Cooling Available
- Heating System Uses Natural Gas
- Gas Water Heater
Listing and Financial Details
- Assessor Parcel Number 20-04-18-0-001-001.177
Community Details
Overview
- Grand Pointe Subdivision
Recreation
- Community Pool
Ownership History
Purchase Details
Home Financials for this Owner
Home Financials are based on the most recent Mortgage that was taken out on this home.Purchase Details
Home Financials for this Owner
Home Financials are based on the most recent Mortgage that was taken out on this home.Purchase Details
Home Financials for this Owner
Home Financials are based on the most recent Mortgage that was taken out on this home.Purchase Details
Map
Similar Homes in the area
Home Values in the Area
Average Home Value in this Area
Purchase History
| Date | Type | Sale Price | Title Company |
|---|---|---|---|
| Warranty Deed | $262,000 | -- | |
| Warranty Deed | -- | -- | |
| Deed | $229,905 | -- | |
| Deed | -- | -- |
Mortgage History
| Date | Status | Loan Amount | Loan Type |
|---|---|---|---|
| Open | $261,600 | New Conventional | |
| Closed | $248,900 | No Value Available | |
| Previous Owner | $220,000 | New Conventional | |
| Previous Owner | $23,210 | New Conventional | |
| Previous Owner | $207,000 | Commercial | |
| Previous Owner | $215,837 | FHA | |
| Previous Owner | $218,405 | No Value Available |
Property History
| Date | Event | Price | Change | Sq Ft Price |
|---|---|---|---|---|
| 06/21/2024 06/21/24 | Sold | $327,000 | +2.5% | $152 / Sq Ft |
| 05/24/2024 05/24/24 | Pending | -- | -- | -- |
| 05/20/2024 05/20/24 | For Sale | $319,000 | +21.8% | $148 / Sq Ft |
| 04/29/2020 04/29/20 | Sold | $262,000 | -1.5% | $122 / Sq Ft |
| 03/30/2020 03/30/20 | Pending | -- | -- | -- |
| 02/22/2020 02/22/20 | For Sale | $265,900 | -- | $124 / Sq Ft |
Tax History
| Year | Tax Paid | Tax Assessment Tax Assessment Total Assessment is a certain percentage of the fair market value that is determined by local assessors to be the total taxable value of land and additions on the property. | Land | Improvement |
|---|---|---|---|---|
| 2024 | $1,319 | $70,940 | $9,400 | $61,540 |
| 2023 | $1,319 | $65,820 | $9,400 | $56,420 |
| 2022 | $1,110 | $60,100 | $9,400 | $50,700 |
| 2021 | $996 | $54,180 | $9,400 | $44,780 |
| 2020 | $953 | $25,980 | $4,700 | $21,280 |
| 2019 | $909 | $24,830 | $4,700 | $20,130 |
| 2018 | $909 | $24,830 | $4,700 | $20,130 |
| 2017 | $815 | $0 | $0 | $0 |
| 2016 | $773 | $0 | $0 | $0 |
| 2015 | $785 | $0 | $0 | $0 |
| 2014 | $761 | $20,970 | $4,700 | $16,270 |
Source: West Alabama Multiple Listing Service
MLS Number: 162761
APN: 20-04-18-0-001-001.177
- 13707 Blackoak Dr
- 13713 Blackoak Dr
- 13761 Blackoak Dr
- 12539 Willow View Cir
- 13908 Chase Pointe Ln
- 12697 Windword Pointe Dr
- 13932 Highland Pointe Dr
- 12674 Windword Pointe Dr
- 13706 Blackoak Dr
- 13782 Highland Pointe Dr
- 12613 White Pine Dr
- 12306 Huntington Village Dr
- 13712 Tab Dr
- 5419 Easton Ln
- 14036 Adams Dr
- 11712 Narraganset Way
- 13756 Brandon James Ave
- 0 Valerie Dawn Way
- 5203 Bristonwood Cir
- 12863 N Country Dr
