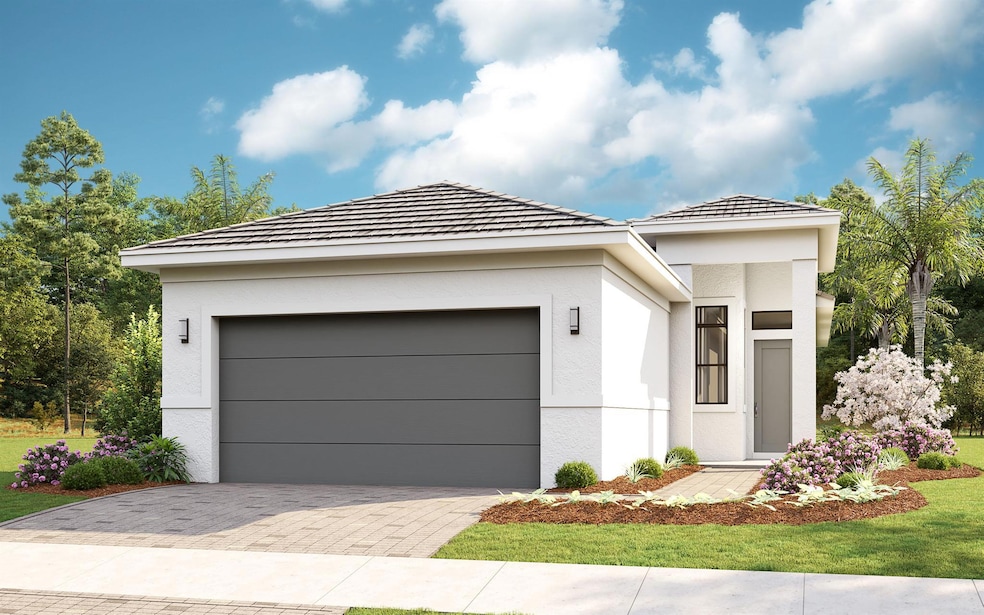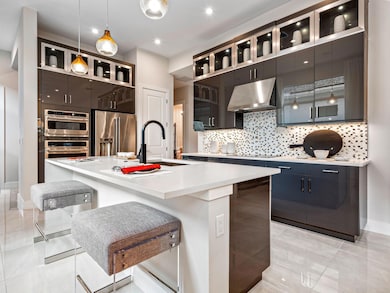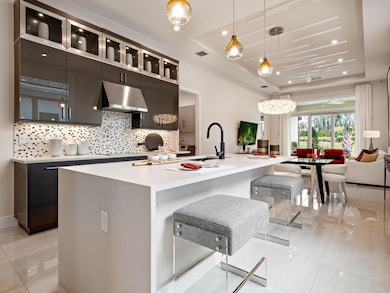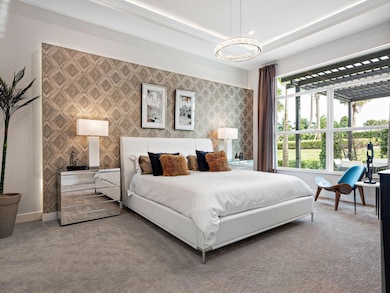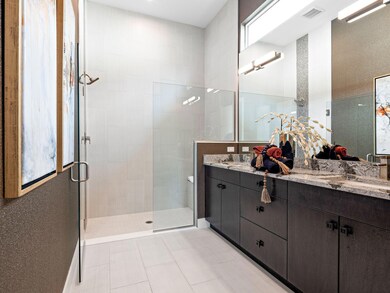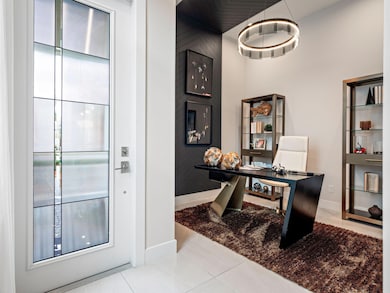
12575 SW Leopold Way Port Saint Lucie, FL 34987
Verano NeighborhoodEstimated payment $3,895/month
Highlights
- Water Views
- Clubhouse
- Community Pool
- Gated with Attendant
- Great Room
- Pickleball Courts
About This Home
**UNDER CONSTRUCTION***Model photos used for reference. Welcome to this elegant Caroline model in PGA Village Verano's gated community. This newly constructed home features 3 bedrooms plus a flex room, and 2 baths in a thoughtfully designed open-concept layout. The heart of the home showcases a gourmet kitchen with upgraded cabinets, quartz countertops, crown molding, under-cabinet lighting, and quality GE appliances. Both the owner's suite and lanai have been extended by 4 feet, creating generous indoor and outdoor living spaces perfect for relaxation and entertaining. Premium features throughout include custom tile flooring, elegant tray ceilings, a well-appointed laundry room with custom cabinets, and quartz countertops.
Home Details
Home Type
- Single Family
Year Built
- Built in 2025 | Under Construction
Lot Details
- 5,901 Sq Ft Lot
- Property is zoned Planne
HOA Fees
- $404 Monthly HOA Fees
Parking
- 2 Car Attached Garage
Home Design
- Shingle Roof
- Composition Roof
Interior Spaces
- 1,788 Sq Ft Home
- 1-Story Property
- Great Room
- Combination Dining and Living Room
- Den
- Tile Flooring
- Water Views
Kitchen
- Built-In Oven
- Cooktop
- Microwave
- Dishwasher
- Disposal
Bedrooms and Bathrooms
- 3 Bedrooms
- Walk-In Closet
- 2 Full Bathrooms
- Dual Sinks
- Separate Shower in Primary Bathroom
Laundry
- Laundry Room
- Dryer
- Washer
Additional Features
- Patio
- Central Heating and Cooling System
Listing and Financial Details
- Tax Lot 007.0349
- Assessor Parcel Number 332980100500003
Community Details
Overview
- Association fees include cable TV, ground maintenance
- Built by Kolter Homes
- Verano South Pud 1 Pod Subdivision, Carolina Floorplan
Recreation
- Pickleball Courts
- Community Pool
- Trails
Additional Features
- Clubhouse
- Gated with Attendant
Map
Home Values in the Area
Average Home Value in this Area
Property History
| Date | Event | Price | Change | Sq Ft Price |
|---|---|---|---|---|
| 05/22/2025 05/22/25 | For Sale | $529,300 | -- | $296 / Sq Ft |
Similar Homes in Port Saint Lucie, FL
Source: BeachesMLS
MLS Number: R11092997
- 12574 SW Leopold Way
- 26053 SW Viterbo Way
- 26047 SW Viterbo Way
- 26041 SW Viterbo Way
- 26017 SW Viterbo Way
- 8689 SW Cantante Way
- 26126 SW Viterbo Way
- 8490 SW Cantante Way
- 24031 SW Firenze Way
- 27064 SW Viterbo Way
- 25074 SW Alberti Way
- 24045 SW Firenze Way
- 25116 SW Alberti Way
- 25109 SW Alberti Way
- 11539 SW Visconti Way
- 11473 SW Visconti Way
- 11461 SW Visconti Way
- 11569 SW Visconti Way
- 21012 SW Modena Way
- 23045 SW Accesi Way
