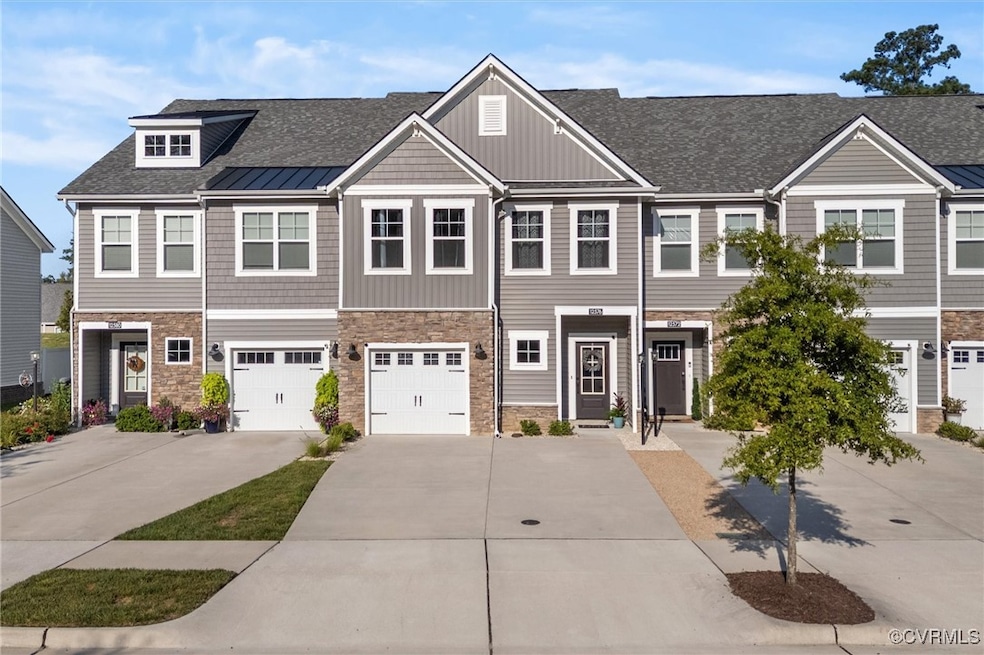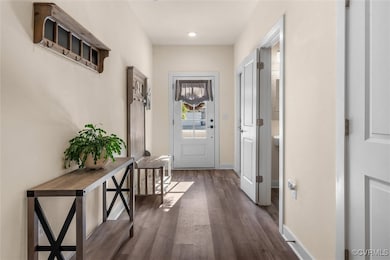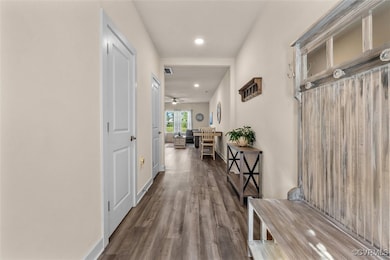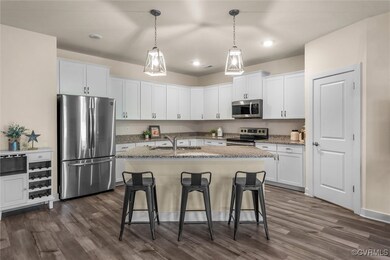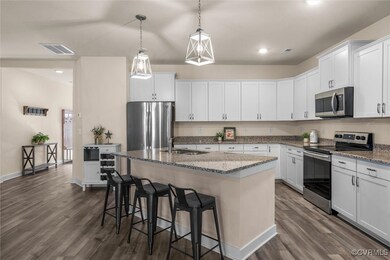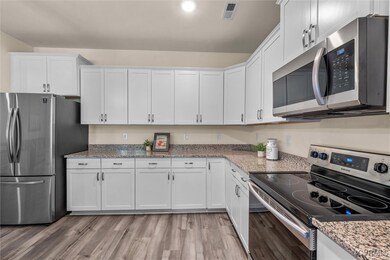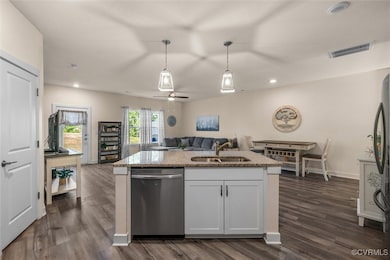12576 Petrel Crossing Midlothian, VA 23112
Estimated payment $2,606/month
Highlights
- Fitness Center
- Outdoor Pool
- Rowhouse Architecture
- Clover Hill High Rated A
- Clubhouse
- High Ceiling
About This Home
Modern Style, Peaceful Setting, and Resort-Style Amenities! Discover the perfect blend of comfort and convenience in this beautifully maintained, like new and move-in ready, townhome, designed with an open-concept layout and filled with natural light. The main level features luxury vinyl plank flooring and a seamless flow between the living, dining, and kitchen spaces—ideal for both daily living and entertaining. The family room is impressively spacious, with plenty of room for a large sectional sofa and multiple chairs—making it the perfect gathering place for movie nights, game days, or relaxing evenings at home. The gourmet kitchen is a standout, offering gleaming granite countertops, stainless steel appliances, and a large center island with an integrated sink for meal prep and casual dining. A walk-in pantry & abundant cabinetry ensure everything has its place, while stylish Farmhouse pendant lighting adds a touch of warmth. Upstairs, the primary suite serves as a private retreat, complete with a spa-inspired bath featuring dual sinks, a tiled walk-in shower, and a spacious walk-in closet, and vaulted ceilings with recessed lights. Two additional bedrooms provide comfort and versatility, each with two windows, ceiling lights and ample closet space. The hall bathroom has dual vanities, lvp floors & tub/shower combo. The dedicated second-floor laundry room offers convenience & extra organization. A spacious one-car garage provides both parking and storage options. This home backs up to scenic community green space—ensuring privacy with no homes behind it now or ever—a rare find in townhome living. Enjoy the evenings on your back patio! Enjoy access to resort-style amenities including a sparkling swimming pool, fitness center, tone studio, outdoor play and fitness areas, grilling pavilion, dog park, media room, social lounge, and scenic walking trails. This home delivers modern design, a private setting, and an unbeatable community lifestyle. Schedule your private showing today!
Townhouse Details
Home Type
- Townhome
Est. Annual Taxes
- $3,091
Year Built
- Built in 2021
Lot Details
- 2,601 Sq Ft Lot
HOA Fees
- $240 Monthly HOA Fees
Parking
- 1 Car Attached Garage
- Oversized Parking
- Dry Walled Garage
- Garage Door Opener
- Off-Street Parking
Home Design
- Rowhouse Architecture
- Slab Foundation
- Fire Rated Drywall
- Frame Construction
- Shingle Roof
- Vinyl Siding
Interior Spaces
- 1,945 Sq Ft Home
- 2-Story Property
- High Ceiling
- Ceiling Fan
- Recessed Lighting
- Dining Area
- Washer and Dryer Hookup
Kitchen
- Breakfast Area or Nook
- Electric Cooktop
- Microwave
- Dishwasher
- Kitchen Island
- Granite Countertops
- Disposal
Flooring
- Partially Carpeted
- Vinyl
Bedrooms and Bathrooms
- 3 Bedrooms
- En-Suite Primary Bedroom
- Walk-In Closet
- Double Vanity
Home Security
Outdoor Features
- Outdoor Pool
- Patio
- Porch
Schools
- Swift Creek Elementary And Middle School
- Clover Hill High School
Utilities
- Cooling Available
- Heat Pump System
- Water Heater
Listing and Financial Details
- Tax Lot 155
- Assessor Parcel Number 733-68-50-19-800-000
Community Details
Overview
- Townes At Swift Creek Subdivision
Amenities
- Common Area
- Clubhouse
Recreation
- Community Playground
- Fitness Center
- Community Pool
Security
- Complex Is Fenced
- Fire and Smoke Detector
Map
Home Values in the Area
Average Home Value in this Area
Tax History
| Year | Tax Paid | Tax Assessment Tax Assessment Total Assessment is a certain percentage of the fair market value that is determined by local assessors to be the total taxable value of land and additions on the property. | Land | Improvement |
|---|---|---|---|---|
| 2025 | $3,234 | $362,500 | $57,000 | $305,500 |
| 2024 | $3,234 | $343,400 | $52,000 | $291,400 |
| 2023 | $2,846 | $312,800 | $52,000 | $260,800 |
| 2022 | $2,736 | $297,400 | $50,000 | $247,400 |
| 2021 | $428 | $45,000 | $45,000 | $0 |
| 2020 | -- | $0 | $0 | $0 |
Property History
| Date | Event | Price | List to Sale | Price per Sq Ft |
|---|---|---|---|---|
| 10/05/2025 10/05/25 | Pending | -- | -- | -- |
| 09/23/2025 09/23/25 | For Sale | $400,000 | 0.0% | $206 / Sq Ft |
| 08/01/2025 08/01/25 | Off Market | $400,000 | -- | -- |
| 07/28/2025 07/28/25 | For Sale | $400,000 | -- | $206 / Sq Ft |
Purchase History
| Date | Type | Sale Price | Title Company |
|---|---|---|---|
| Warranty Deed | $309,491 | Bridgetrust Title Group |
Mortgage History
| Date | Status | Loan Amount | Loan Type |
|---|---|---|---|
| Open | $247,592 | New Conventional |
Source: Central Virginia Regional MLS
MLS Number: 2520885
APN: 733-68-50-19-800-000
- 12548 Petrel Crossing
- 12706 Forest Mill Dr
- 12760 Forest Mill Dr
- 12918 Mill Meadow Ct
- 3807 Waterwheel Dr
- 3401 Quail Hill Dr
- 3301 Old Hundred Rd S
- 3601 Quail Meadows Place
- 3207 Quail Hill Dr
- 13700 Quail Meadows Ln
- 3208 Quail Hill Dr
- 3200 Hunts Bridge Ct
- 4018 Timber Ridge Rd
- 3114 Fox Chase Dr
- 12812 Hull Street Rd
- 2800 Fox Chase Ln
- 3006 Three Bridges Rd
- 12307 Duck River Rd
- 13712 Woodbridge Crossing Way
- Drexel Plan at Falling Creek - The Estates at Falling Creek
