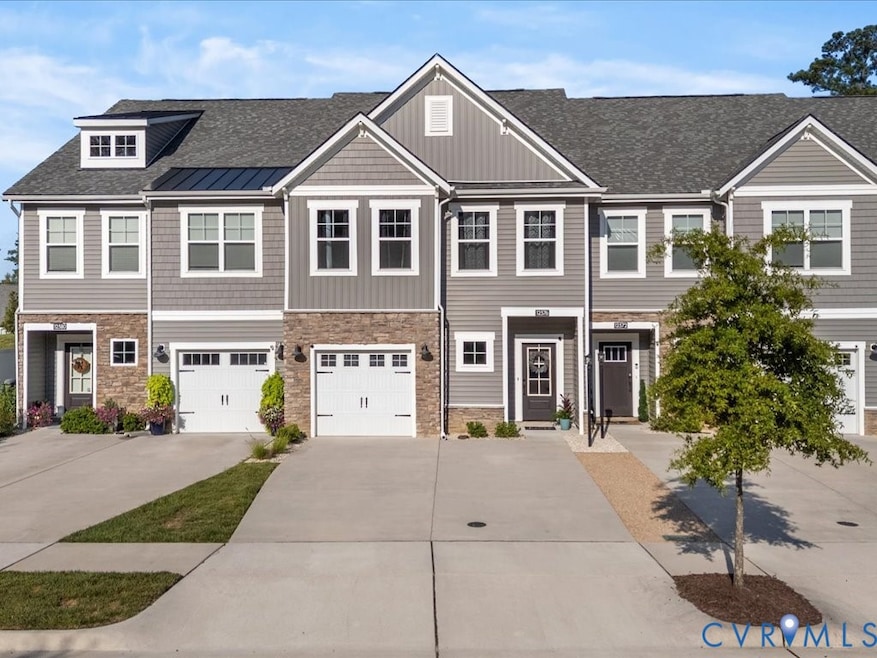12576 Petrel Crossing Midlothian, VA 23112
Highlights
- Clubhouse
- Granite Countertops
- Community Playground
- Clover Hill High Rated A
- Community Pool
- Kitchen Island
About This Home
Experience modern style and a peaceful setting in this beautifully maintained, like-new townhome. The open-concept main level features LVP flooring and a bright, seamless flow from the living and dining areas to the gourmet kitchen with granite countertops, stainless steel appliances, a large island, walk-in pantry, and farmhouse lighting. Upstairs, the primary suite offers vaulted ceilings, a walk-in closet, and a spa-inspired bath with dual sinks and a tiled shower. Two additional bedrooms, a full hall bath with double vanities, and a convenient second-floor laundry complete the level. Enjoy privacy with no homes behind you—this townhome backs to community green space. A one-car garage adds extra storage, and the back patio is perfect for relaxing evenings. Resort-style amenities include a pool, fitness center, tone studio, play areas, grilling pavilion, dog park, media room, social lounge, and walking trails. Modern design, privacy, and a vibrant community—schedule your showing today!
Listing Agent
Keller Williams Realty Brokerage Phone: (804) 665-4380 License #0225248929 Listed on: 11/19/2025

Condo Details
Home Type
- Condominium
Est. Annual Taxes
- $3,234
Year Built
- 2021
Parking
- 1 Car Garage
- Off-Street Parking
Interior Spaces
- 1,945 Sq Ft Home
- 2-Story Property
- Dining Area
Kitchen
- Electric Cooktop
- Microwave
- Freezer
- Dishwasher
- Kitchen Island
- Granite Countertops
- Disposal
Flooring
- Concrete
- Vinyl
Bedrooms and Bathrooms
- 3 Bedrooms
Home Security
Schools
- Spring Run Elementary School
- Swift Creek Middle School
- Clover Hill High School
Utilities
- Central Air
- Heat Pump System
Listing and Financial Details
- Security Deposit $2,900
- Property Available on 12/1/25
- 12 Month Lease Term
- Assessor Parcel Number 733-68-50-19-800-000
Community Details
Recreation
- Community Playground
- Community Pool
Pet Policy
- No Pets Allowed
Additional Features
- Clubhouse
- Fire and Smoke Detector
Map
Source: Central Virginia Regional MLS
MLS Number: 2531912
APN: 733-68-50-19-800-000
- 12548 Petrel Crossing
- 12706 Forest Mill Dr
- 12760 Forest Mill Dr
- 12918 Mill Meadow Ct
- 3807 Waterwheel Dr
- 3401 Quail Hill Dr
- 3301 Old Hundred Rd S
- 3601 Quail Meadows Place
- 3207 Quail Hill Dr
- 13700 Quail Meadows Ln
- 3208 Quail Hill Dr
- 3200 Hunts Bridge Ct
- 4018 Timber Ridge Rd
- 3114 Fox Chase Dr
- 12812 Hull Street Rd
- 2800 Fox Chase Ln
- 3006 Three Bridges Rd
- 12307 Duck River Rd
- 13712 Woodbridge Crossing Way
- Drexel Plan at Falling Creek - The Estates at Falling Creek
- 12224 Petrel Crossing
- 13600 Fox Chase Terrace
- 2801 Pavilion Place
- 2350 Scenic Lake Dr
- 4600 Painted Post Ln
- 5200 Hunt Master Dr
- 12801 Lucks Ln
- 4100 Lonas Pkwy
- 13101 Lowery Bluff Way
- 4944 Bailey Woods Ln
- 5401 Commonwealth Centre Pkwy
- 1900 Abberly Cir
- 6050 Harbour Green Dr
- 11000 Stigall Way
- 13532 Baycraft Terrace
- 14650 Luxe Center Dr
- 1255 Lazy River Rd
- 11906 Exbury Terrace
- 14018 Millpointe Rd
- 11910 Lucks Ln
