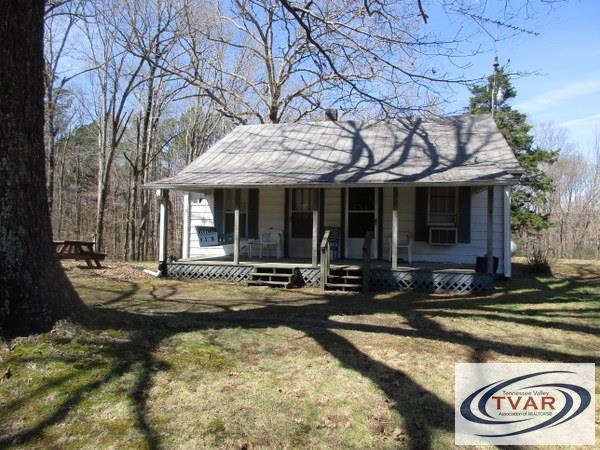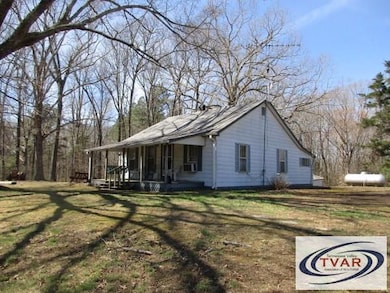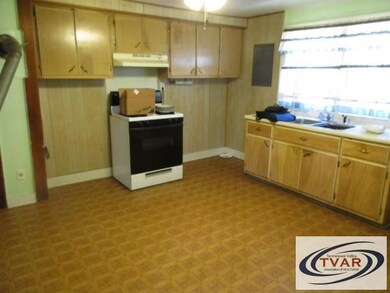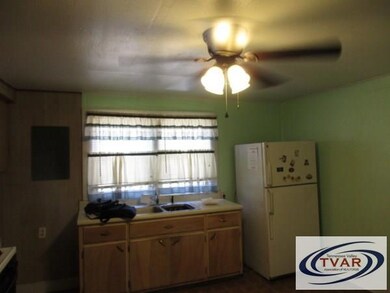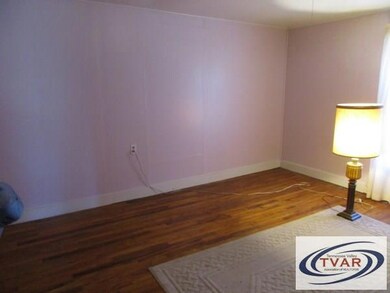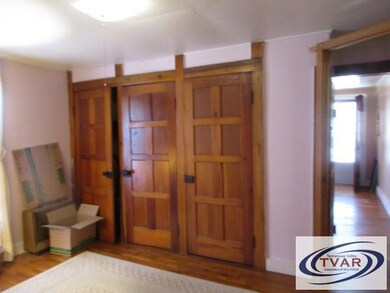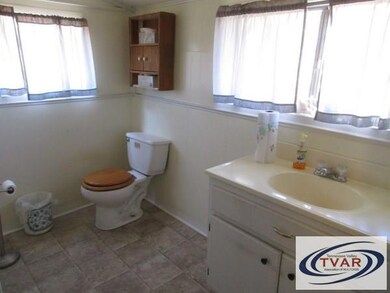
12579 Highway 70 E Cedar Grove, TN 38321
Highlights
- Horses Allowed On Property
- Farmhouse Style Home
- Window Unit Cooling System
- Main Floor Bedroom
- Front Porch
- Living Room
About This Home
As of April 20256+ acres! Close to 1000 Acre Lake Halford. Lots of road frontage. Could subdivide. Stately big trees. Homeplace! Enjoy the front porch! Some hardwood floors, Big Yard, garden space, 2 carports, 2 storage sheds. Propane tank goes with house. WOW! Sit back and enjoy the country! Call today to make this yours. Great space to develop!
Last Agent to Sell the Property
Abbott Realty Brokerage Phone: 7319865272 License #258826 Listed on: 03/21/2025
Last Buyer's Agent
Non-TVAR Agent
Non-TVAR Agency
Home Details
Home Type
- Single Family
Est. Annual Taxes
- $251
Year Built
- Built in 1950
Lot Details
- 6.06 Acre Lot
- Garden
Home Design
- Farmhouse Style Home
Interior Spaces
- 1,008 Sq Ft Home
- 1-Story Property
- Living Room
- Crawl Space
- Gas Range
Bedrooms and Bathrooms
- 2 Main Level Bedrooms
- 1 Full Bathroom
Parking
- 3 Detached Carport Spaces
- Open Parking
Outdoor Features
- Outdoor Storage
- Front Porch
Schools
- Huntingdon Primary Elementary School
- Huntingdon Middle School
- Huntingdon High School
Horse Facilities and Amenities
- Horses Allowed On Property
Utilities
- Window Unit Cooling System
- Space Heater
- Heating System Uses Propane
- Septic Tank
Listing and Financial Details
- Assessor Parcel Number 002.00
Ownership History
Purchase Details
Home Financials for this Owner
Home Financials are based on the most recent Mortgage that was taken out on this home.Purchase Details
Purchase Details
Purchase Details
Similar Homes in Cedar Grove, TN
Home Values in the Area
Average Home Value in this Area
Purchase History
| Date | Type | Sale Price | Title Company |
|---|---|---|---|
| Warranty Deed | $100,000 | None Listed On Document | |
| Quit Claim Deed | -- | Jones Law Firm | |
| Warranty Deed | $24,100 | -- | |
| Deed | -- | -- |
Mortgage History
| Date | Status | Loan Amount | Loan Type |
|---|---|---|---|
| Open | $100,000 | New Conventional | |
| Closed | $100,000 | New Conventional |
Property History
| Date | Event | Price | Change | Sq Ft Price |
|---|---|---|---|---|
| 04/29/2025 04/29/25 | Sold | $100,000 | +12.4% | $99 / Sq Ft |
| 04/01/2025 04/01/25 | Pending | -- | -- | -- |
| 03/21/2025 03/21/25 | For Sale | $89,000 | -- | $88 / Sq Ft |
Tax History Compared to Growth
Tax History
| Year | Tax Paid | Tax Assessment Tax Assessment Total Assessment is a certain percentage of the fair market value that is determined by local assessors to be the total taxable value of land and additions on the property. | Land | Improvement |
|---|---|---|---|---|
| 2024 | $251 | $9,525 | $3,850 | $5,675 |
| 2023 | $251 | $9,525 | $3,850 | $5,675 |
| 2022 | $251 | $9,525 | $3,850 | $5,675 |
| 2021 | $135 | $9,525 | $3,850 | $5,675 |
| 2020 | $250 | $9,525 | $3,850 | $5,675 |
| 2019 | $254 | $8,775 | $3,825 | $4,950 |
| 2018 | $254 | $8,775 | $3,825 | $4,950 |
| 2017 | $254 | $8,775 | $3,825 | $4,950 |
| 2016 | $372 | $8,775 | $3,825 | $4,950 |
| 2015 | $263 | $8,775 | $3,825 | $4,950 |
| 2014 | $247 | $8,775 | $3,825 | $4,950 |
| 2013 | $247 | $7,996 | $0 | $0 |
Agents Affiliated with this Home
-
Kathie Abbott
K
Seller's Agent in 2025
Kathie Abbott
Abbott Realty
(731) 431-8658
78 Total Sales
-
N
Buyer's Agent in 2025
Non-TVAR Agent
Non-TVAR Agency
Map
Source: Tennessee Valley Association of REALTORS®
MLS Number: 133880
APN: 120-002.00
- 0 Hood Ln
- 1595 Christian Chapel Rd
- 000 Leach
- 1830 Reedy Creek Rd
- 00 Leach Rd
- 1570 Reedy Creek Rd
- 0 Leach Rd
- Lot 125 Southern Shores Pt (Kyle Rd)
- Lot 20 Shoreview Ln
- 25 Shoreview Ln
- lot #126 Southern Shores Pt ( Kyle Road)
- 0 Shoreview Ln Unit 21702850
- 0 Shoreview Ln Unit 234821
- 0 Hunters Cove Lot 120 Unit 133799
- 103 Southern Shore Point
- 0 Southern Shore Point
- 000 Southern Shore Point
- 58 Hunters Cove
- 1700 Reedy Creek Rd
