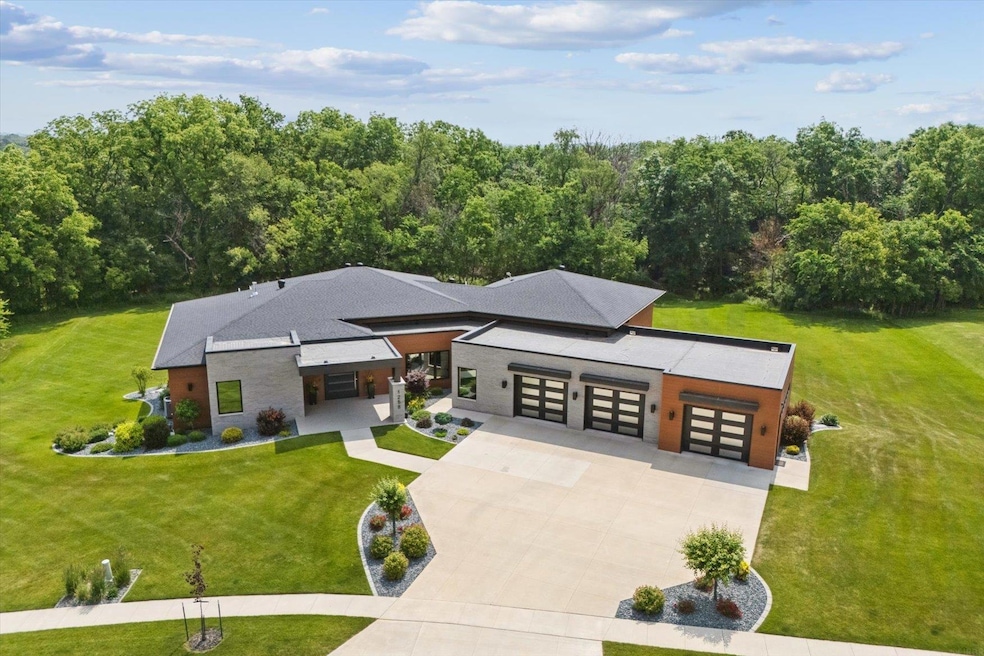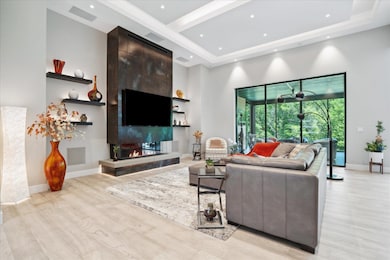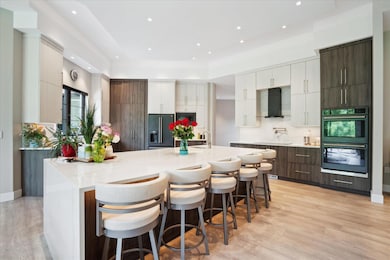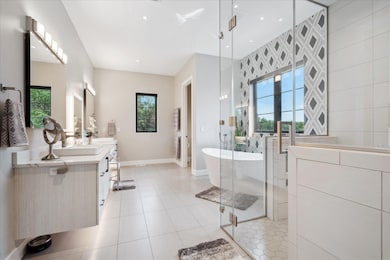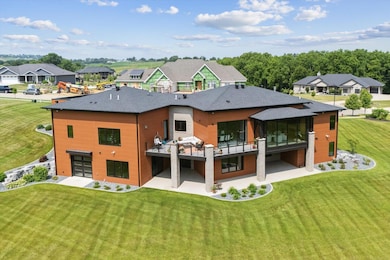1258 Cherry Ridge Ct Dubuque, IA 52003
Estimated payment $22,012/month
Highlights
- Fireplace in Primary Bedroom
- Contemporary Architecture
- Covered Patio or Porch
- Deck
- Solid Surface Countertops
- Built-In Double Oven
About This Home
Situated on 1.8 acres in a prestigious southside Dubuque neighborhood, this one-of-a-kind, 5-bedroom, 5-bath modern masterpiece offers over 7,000 square feet of state-of-the-art living. From the moment you step into the stunning main foyer, you're greeted with soaring ceilings, dramatic lighting, and floor-to-ceiling windows that flood the home with natural light—setting the stage for everything this extraordinary property has to offer. No detail was overlooked in the design of this home. Smart home technology is seamlessly integrated throughout, including automatic shades, whole-home lighting, climate, and security controls, and premium finishes in every room. The expansive kitchen is a true centerpiece—featuring dual ovens, high-end appliances, and a striking waterfall island that’s as functional as it is beautiful. With four fireplaces, a cozy four-season room, and outdoor patios surrounded by lush, professionally-designed landscaping, this home offers both warmth and sophistication year-round. The primary suite serves as a true retreat with spa-inspired amenities and boutique-style closet space. Additional highlights include serene decks, a heated garage, air purification systems, custom epoxy flooring, and more—every element crafted for luxury, comfort, and convenience. With unmatched style, modern innovation, and a location that’s second to none, there is truly nothing else like it in Dubuque.
Home Details
Home Type
- Single Family
Est. Annual Taxes
- $19,062
Year Built
- Built in 2020
Lot Details
- 1.8 Acre Lot
- Cul-De-Sac
Home Design
- Contemporary Architecture
- Flat Roof Shape
- Brick Exterior Construction
- Concrete Foundation
- Shingle Roof
Interior Spaces
- 7,036 Sq Ft Home
- Ceiling Fan
- Multiple Fireplaces
- Electric Fireplace
- Gas Fireplace
- Family Room with Fireplace
- Living Room with Fireplace
- Finished Basement
- Walk-Out Basement
- Home Security System
Kitchen
- Built-In Double Oven
- Cooktop
- Built-In Microwave
- Dishwasher
- Solid Surface Countertops
- Disposal
Bedrooms and Bathrooms
- 5 Bedrooms
- Fireplace in Primary Bedroom
Laundry
- Laundry Room
- Laundry on main level
- Dryer
- Washer
Parking
- 3 Car Attached Garage
- Heated Garage
- Tuck Under Garage
- Garage Door Opener
Outdoor Features
- Deck
- Covered Patio or Porch
Schools
- Bryant Elementary - Dubuque
- Washington Middle School - Dubuque
- Dubuque Senior High School
Utilities
- Forced Air Zoned Cooling and Heating System
- Vented Exhaust Fan
Community Details
- Timber Hyrst Estates Subdivision
Listing and Financial Details
- Assessor Parcel Number 15-03-203-006
Map
Home Values in the Area
Average Home Value in this Area
Tax History
| Year | Tax Paid | Tax Assessment Tax Assessment Total Assessment is a certain percentage of the fair market value that is determined by local assessors to be the total taxable value of land and additions on the property. | Land | Improvement |
|---|---|---|---|---|
| 2025 | $19,588 | $1,420,200 | $172,500 | $1,247,700 |
| 2024 | $19,588 | $1,362,200 | $172,500 | $1,189,700 |
| 2023 | $18,608 | $1,264,200 | $75,100 | $1,189,100 |
| 2022 | $6,860 | $1,079,190 | $75,140 | $1,004,050 |
| 2021 | $6,860 | $414,830 | $75,140 | $339,690 |
| 2020 | $100 | $5,670 | $5,670 | $0 |
| 2019 | $106 | $5,670 | $5,670 | $0 |
| 2018 | $20 | $5,670 | $5,670 | $0 |
| 2017 | $18 | $1,460 | $1,460 | $0 |
Property History
| Date | Event | Price | List to Sale | Price per Sq Ft |
|---|---|---|---|---|
| 11/19/2025 11/19/25 | Pending | -- | -- | -- |
| 06/16/2025 06/16/25 | For Sale | $3,875,000 | -- | $551 / Sq Ft |
Purchase History
| Date | Type | Sale Price | Title Company |
|---|---|---|---|
| Warranty Deed | $110,000 | None Available |
Source: Northeast Iowa Regional Board of REALTORS®
MLS Number: NBR20253356
APN: 15-03-203-006
- 1051 Barbaralee Dr
- 722 June Dr
- 670 Duggan Dr
- 739 Kelly Ln
- 2897 Thornwood Ct
- 1730 Creek Wood Dr
- 1050 Kelly Ln
- 8696 Ebony Dr
- 8637 Ebony Dr
- 8601 Ebony Dr
- 8780 Cambria Dr
- 8613 Ebony Dr
- 8567 Fameza Dr
- 8625 Ebony Dr
- 743 Brookview Square
- 3280 Lake Front Dr
- Lot 59 Whisper Woods Ln
- 2461 Whisper Woods Ln
- 499 Tamarack Ct
- Lot 72 Waterbridge Ln
- 3294 Lake Ridge Dr
- 0 Digital Dr
- 360 Shrewsbury Ln
- 3125 Pennsylvania Ave
- 1507-1575 Wingate Dr
- 3700 Pennsylvania Ave
- 796 Cleveland Ave
- 625 Alpine St Unit 1
- 3129 Hillcrest Rd
- 784 Wilson St Unit 784 Half
- 8526 Settlers Ln
- 3626 Keymeer Dr
- 10 Main St
- 1600-1694 Radford Rd
- 0 Jones St Unit SWC of Water
- 731 Bluff St
- 211 Terminal St Unit S of Julien Dbq Brid
- 130 Terminal St Unit S of Julien Dbq Brid
- 0 Terminal St Unit at Jones Street
- 2005 Admiral St
